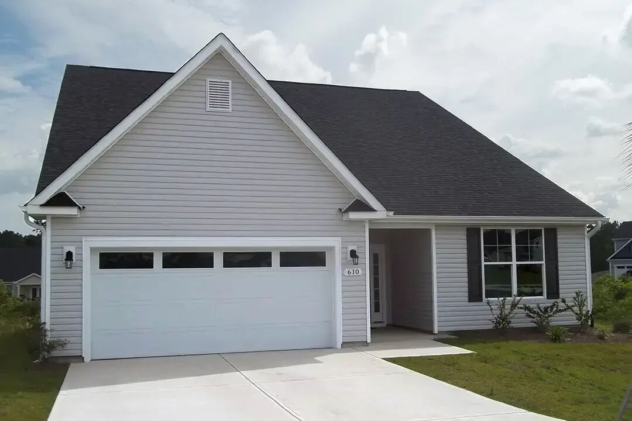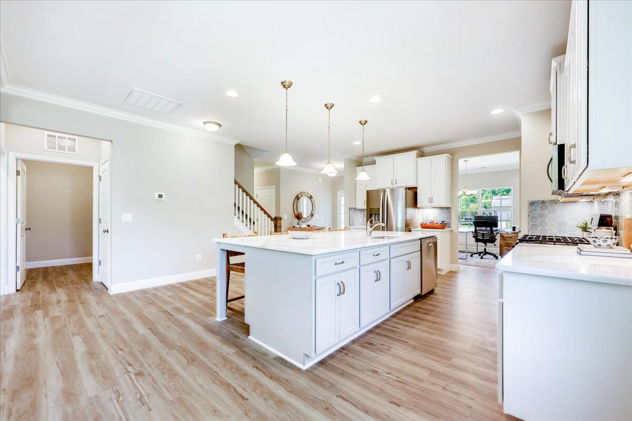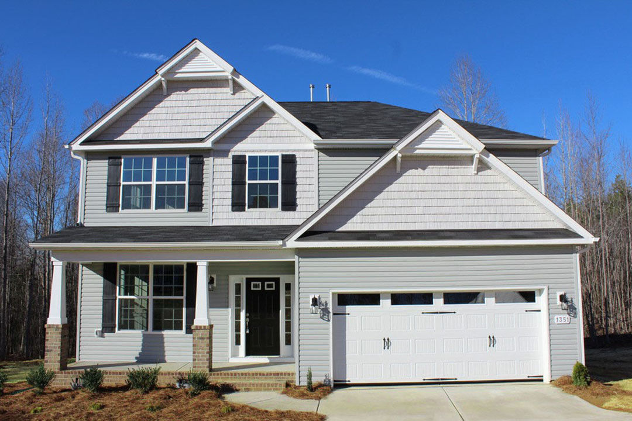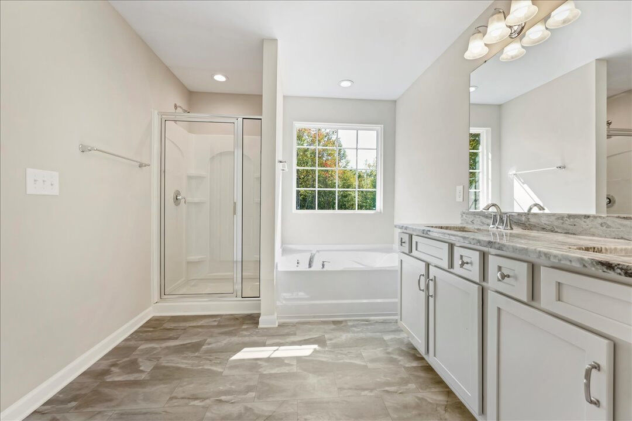
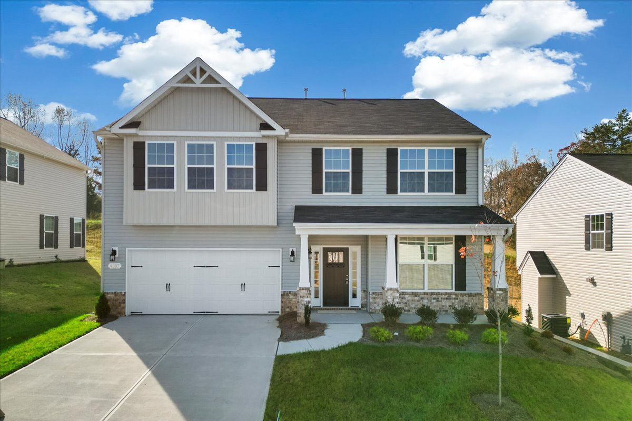
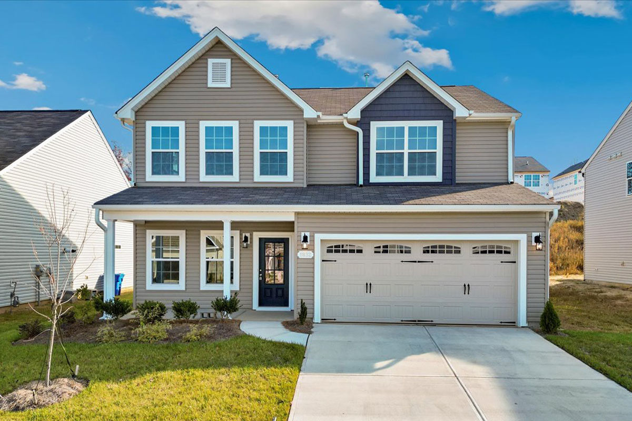
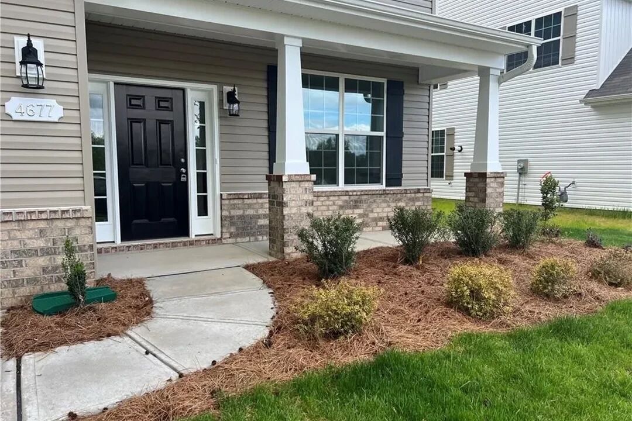
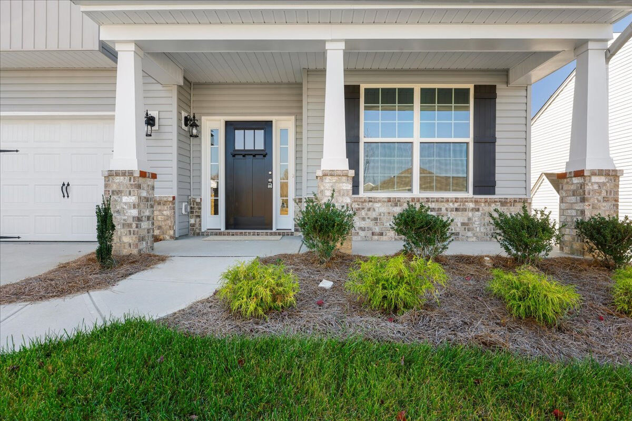
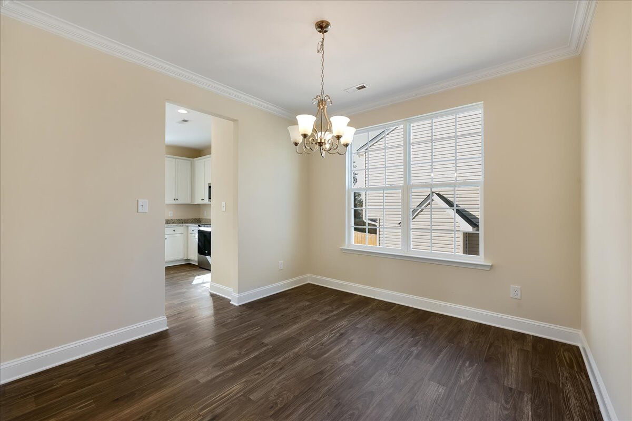
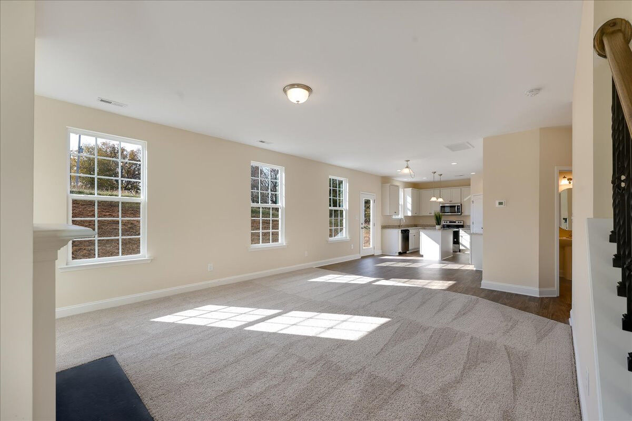
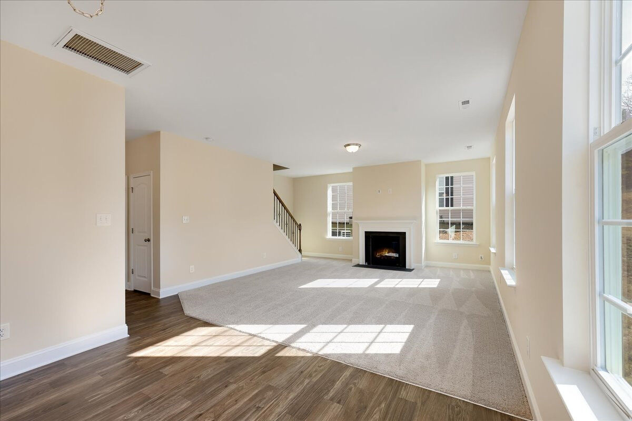
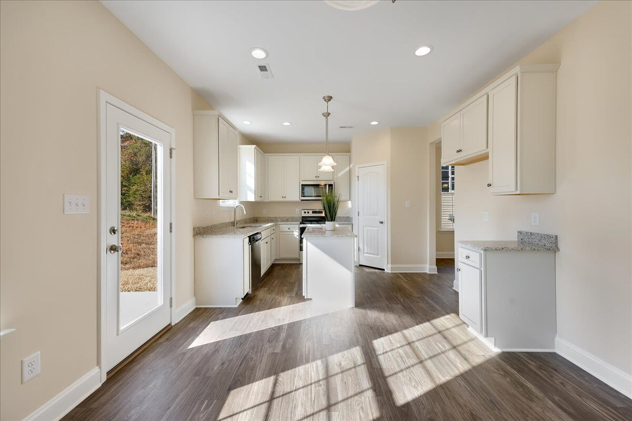
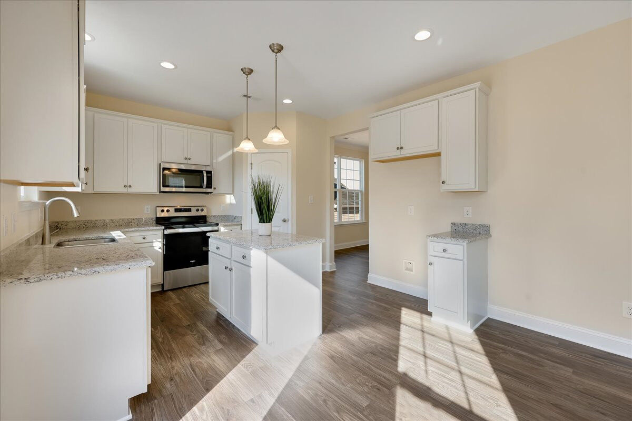
Community Information
Community Highlights
- • Close to schools, shopping, golf and more
- • Convenient to I-40 and Highway 311, with Easy Access to Greensboro, High Point and Winston-Salem
- • Desirable Kernersville location, between Greensboro and Winston-Salem
- • Highly desired NC Leadership Academy
Community Description
Single Family homes starting in size from 1,815 to 3,000+ sqft. Close to schools, shopping, and more. Convenient to I-40 and Highway 311, with easy access to Greensboro, High Point, and Winston-Salem. Desirable Kernersville location between Greensboro and Winston-Salem. NC Leadership Academy nearby.
Homes Ready to Contract
1838 Deveron Court
Kernersville, NC 27284
5 BR |
3 BA
2,557 SQ FT
Brunswick Crossing
| Lot: 43
Cotswold 3
| Elevation
E
1731 Springbank Drive
Kernersville, NC 27284
4 BR |
2.5 BA
2,240 SQ FT
Brunswick Crossing
| Lot: 49
Cameron
| Elevation
B
1729 Springbank Drive
Kernersville, NC 27284
4 BR |
3.5 BA
3,080 SQ FT
Brunswick Crossing
| Lot: 50
Seagrove
| Elevation
E
1727 Springbank Drive
Kernersville, NC 27284
4 BR |
2.5 BA
2,612 SQ FT
Brunswick Crossing
| Lot: 51
Bailey
| Elevation
B
Community Directions
Directions to Brunswick Crossing
From Greensboro: Travel I-40/85 West to exit 203 hwy 66. Turn left and travel south aprox. 3 miles. Turn right on Watkins Ford Rd, . Community entrance is aprox. 1 mile on the right. From Winston Salem: Travel I-40/85 East to exit 203 hwy 66. Turn right and travel south aprox. 3 miles. Turn right on Watkins Ford Rd, . Community entrance is aprox. 1 mile on the right.
Community Location
GPS
36.119859, -80.073653
Visit Us
Call or Email for an appointment
info@windsorhomes.us
Sales Agents
Debra Murrow | 336-669-4714
Floorplans
The following floorplans can be built in this community.
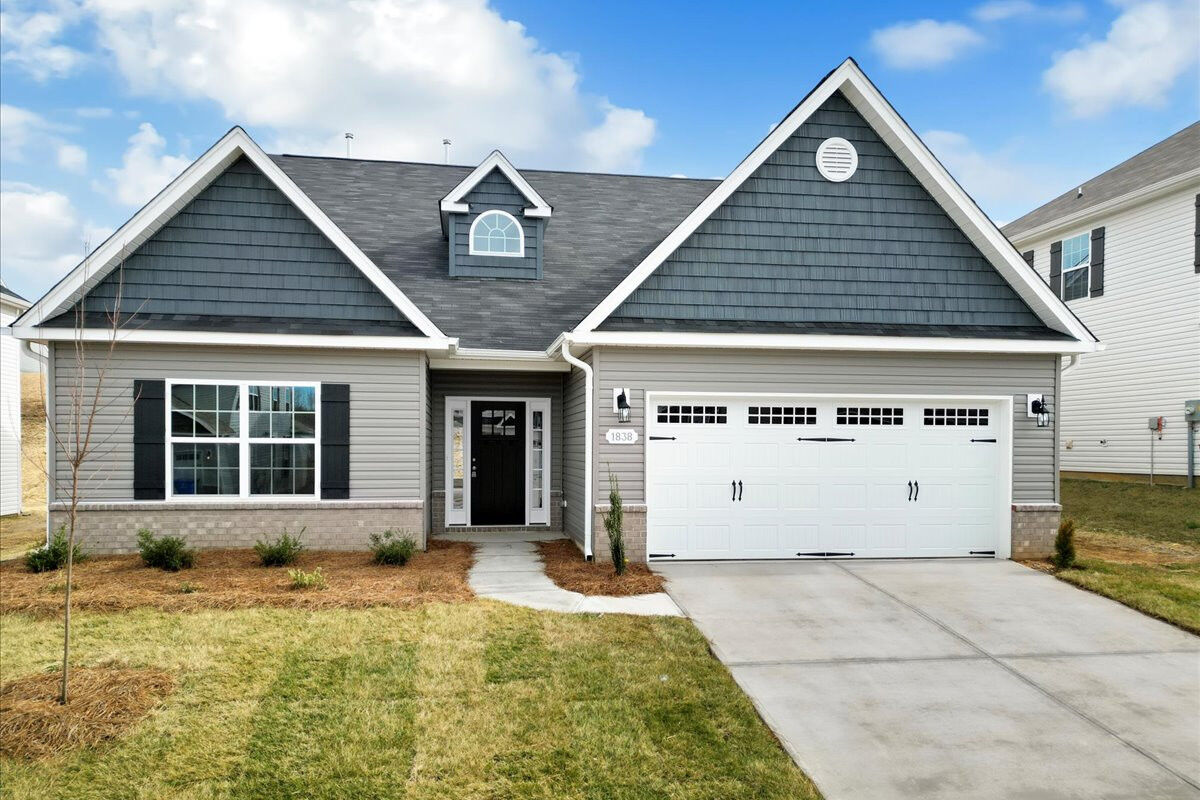
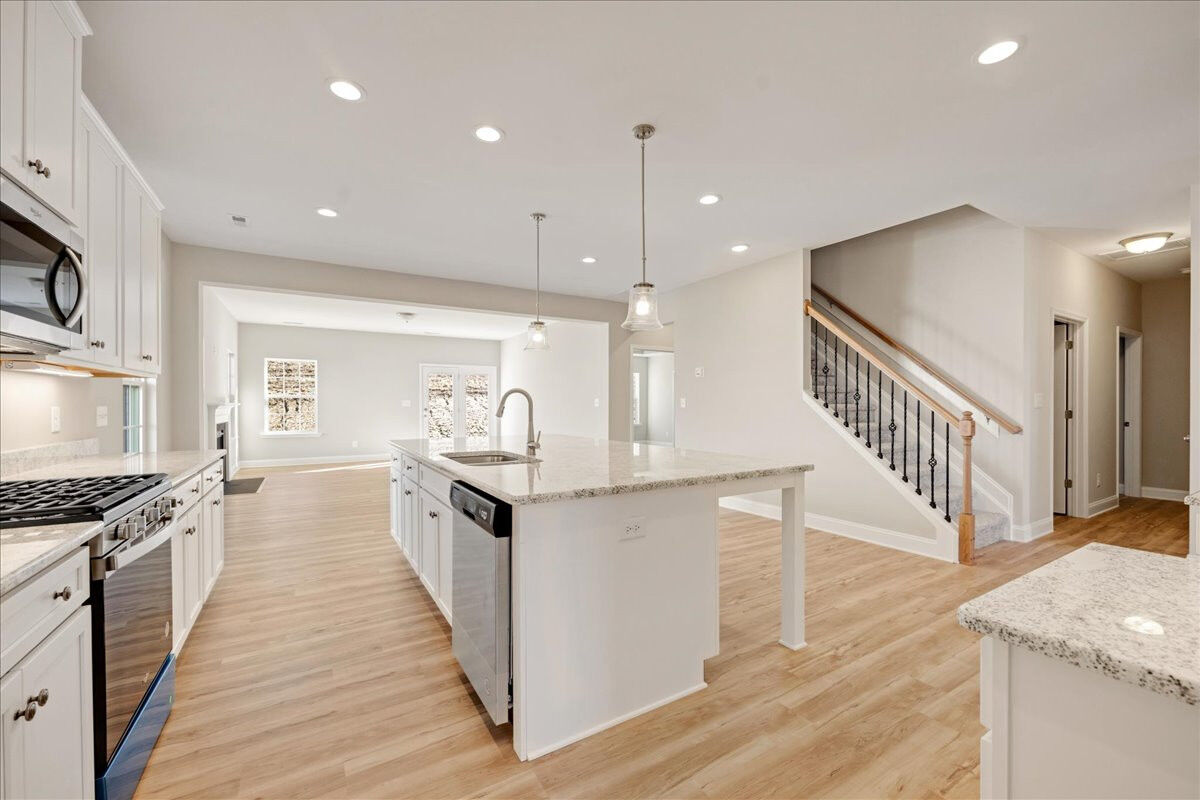
.jpg)
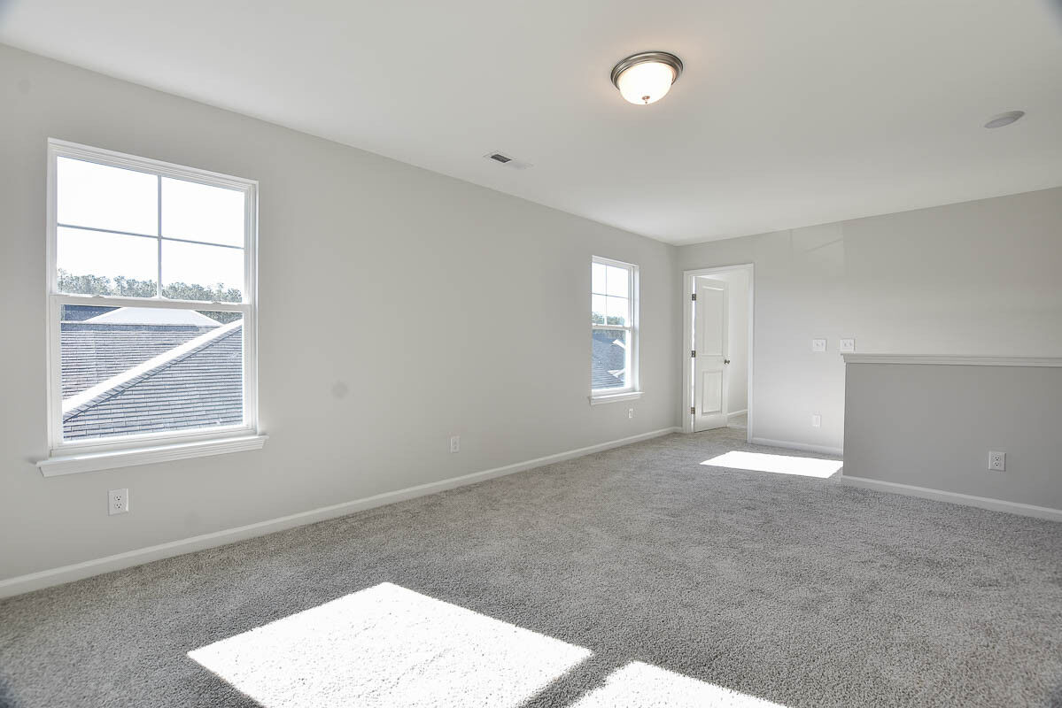


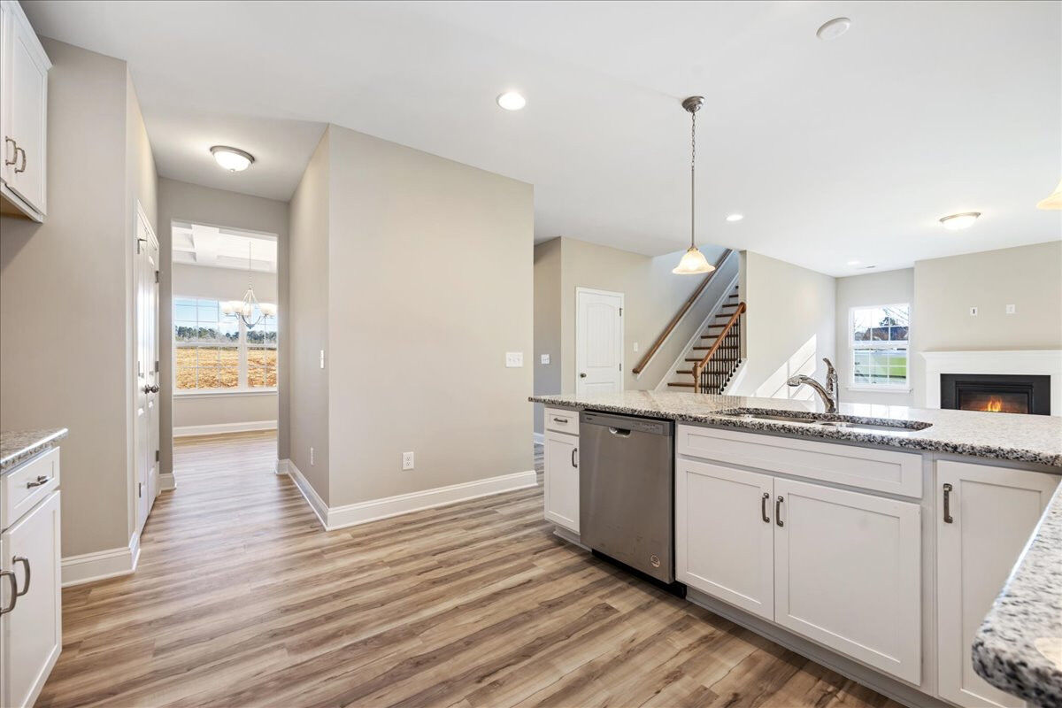
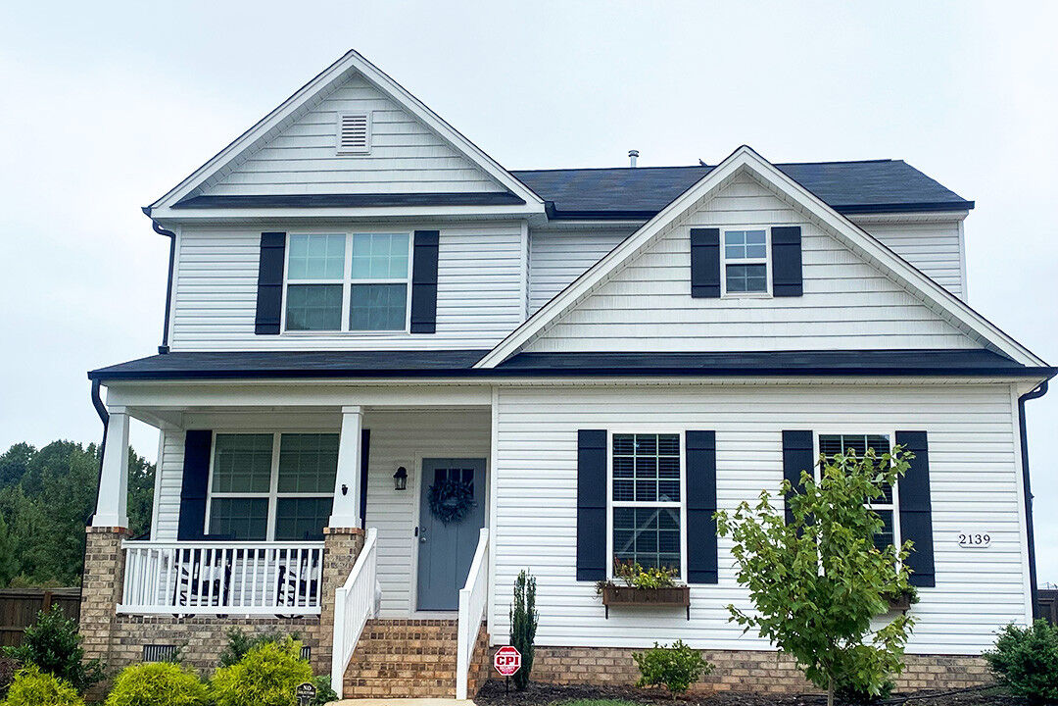
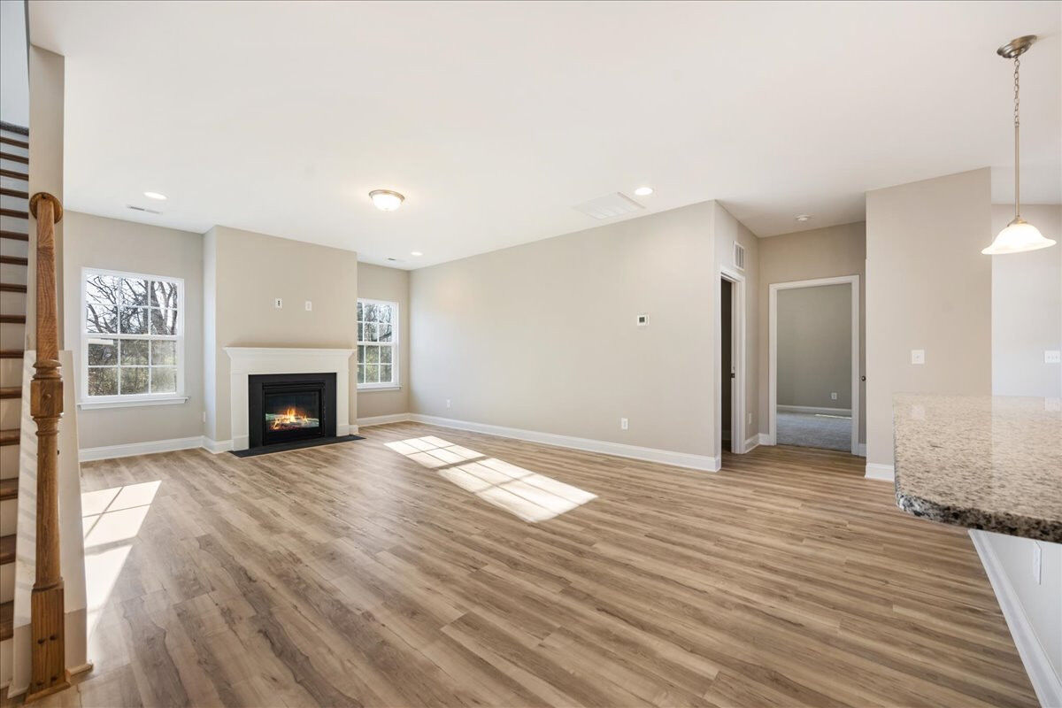
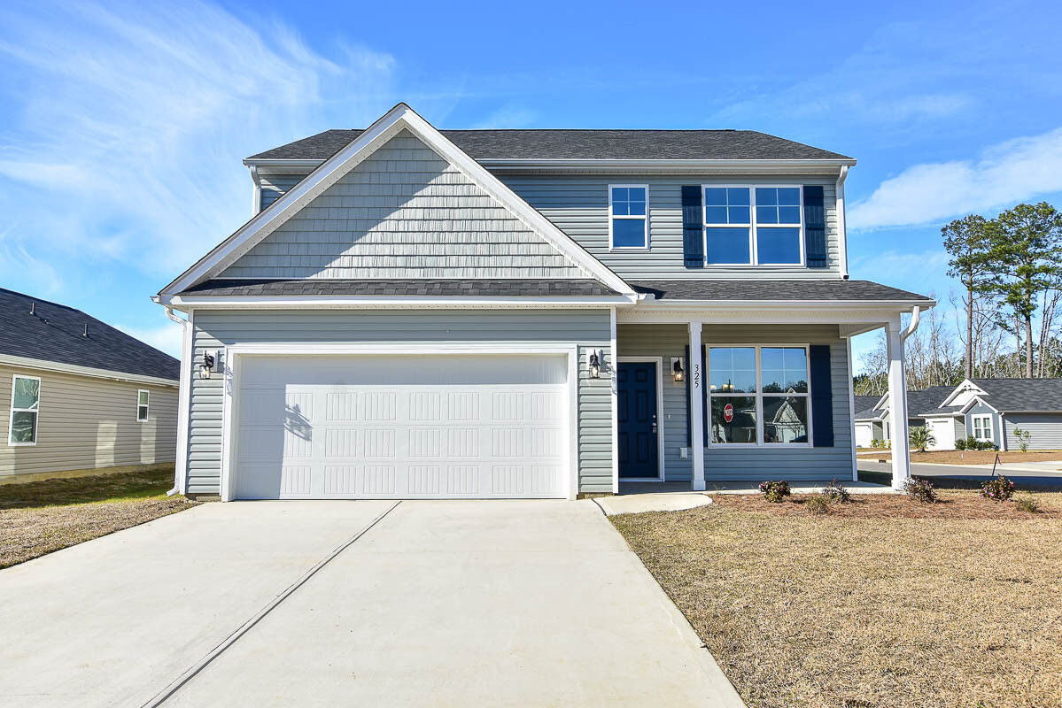
.jpg)
.jpg)
-fireplace.jpg)

.jpg)
