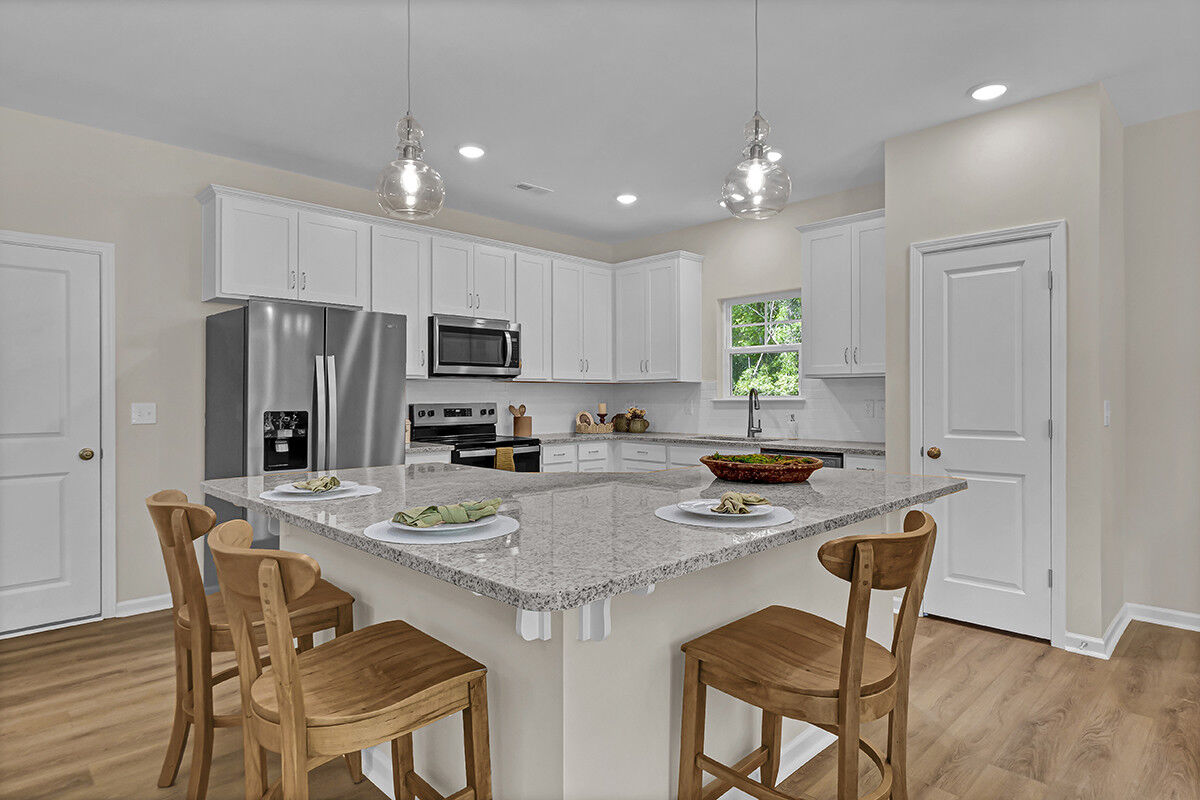Single Family
Floorplan
Lexington
Pricing
starting at $439,900
2,772
-
2,970
Sq. Ft.
4
-
6
Beds
2
-
3
Baths
2
Car Garage
.jpg)
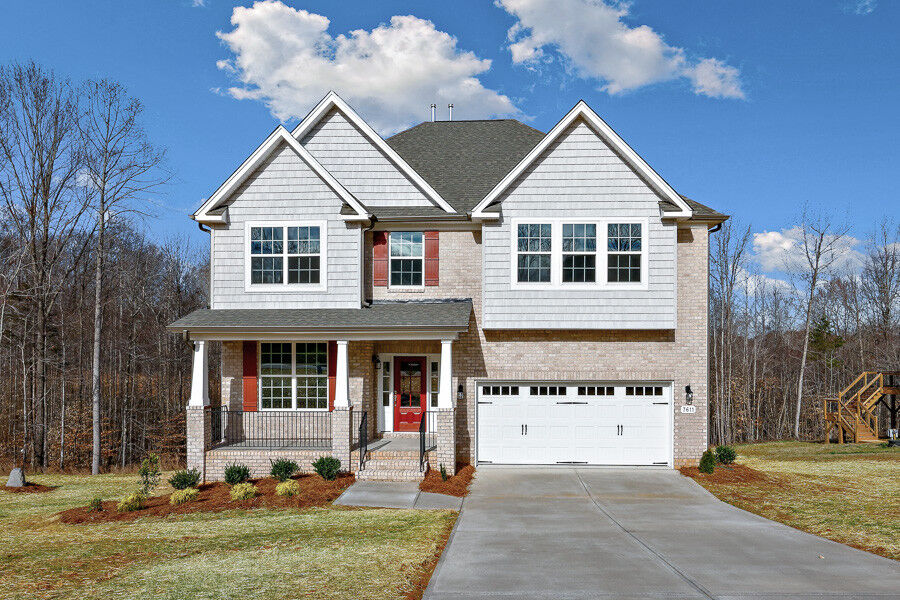

.jpg)
.jpg)
.jpg)
.jpg)

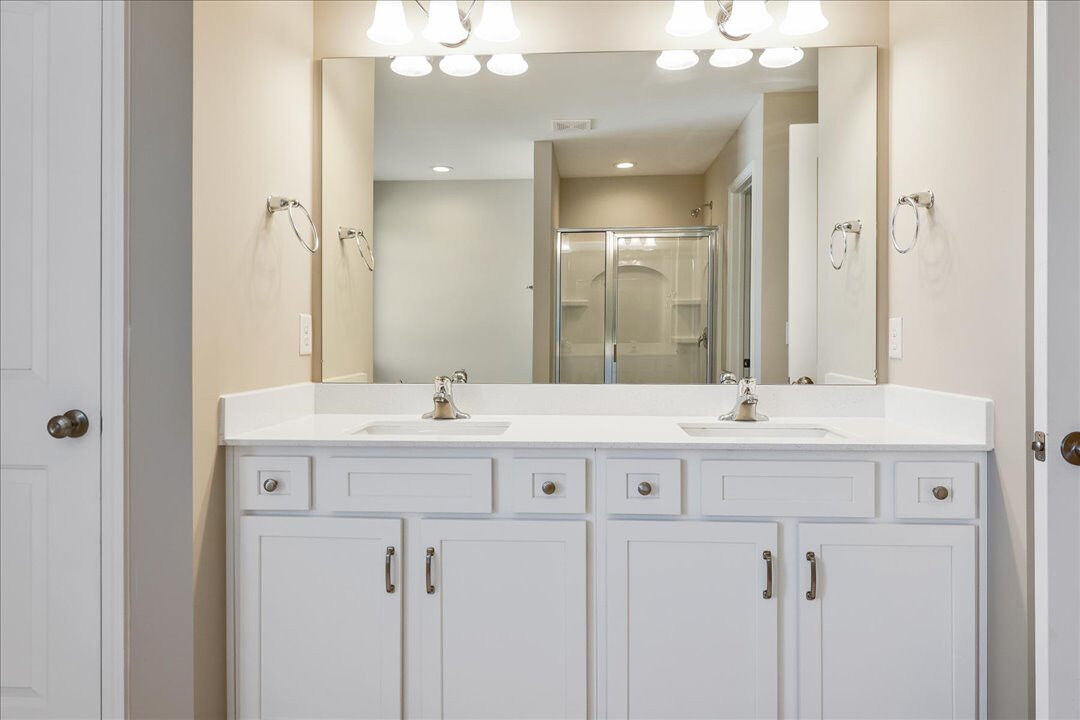
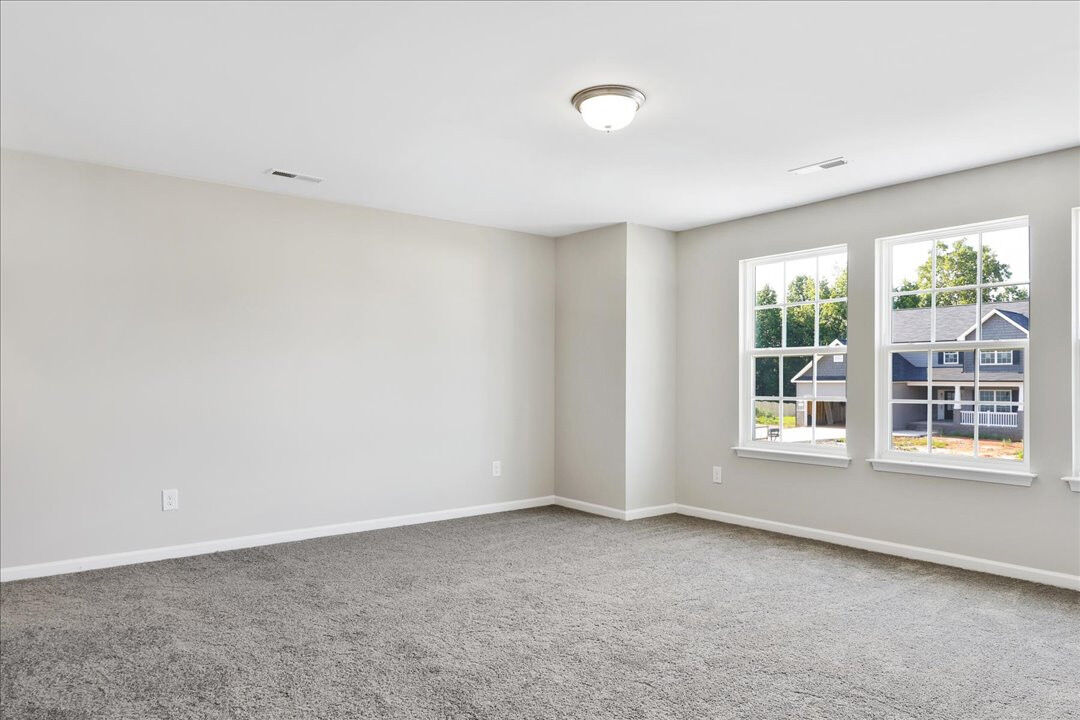
Description
Two story home with 4 bedrooms and 2 1/2 baths. Extra large 4th bedroom can be split to create a 5th bedroom or loft. Option for a downstairs study or 6th bedroom with private full bath. The impressive Primary suite has two closets. Kitchen has large walk in pantry and optional kitchen island. 2-car attached garage.Homes Ready to Contract
Floorplan Layout
Elevations
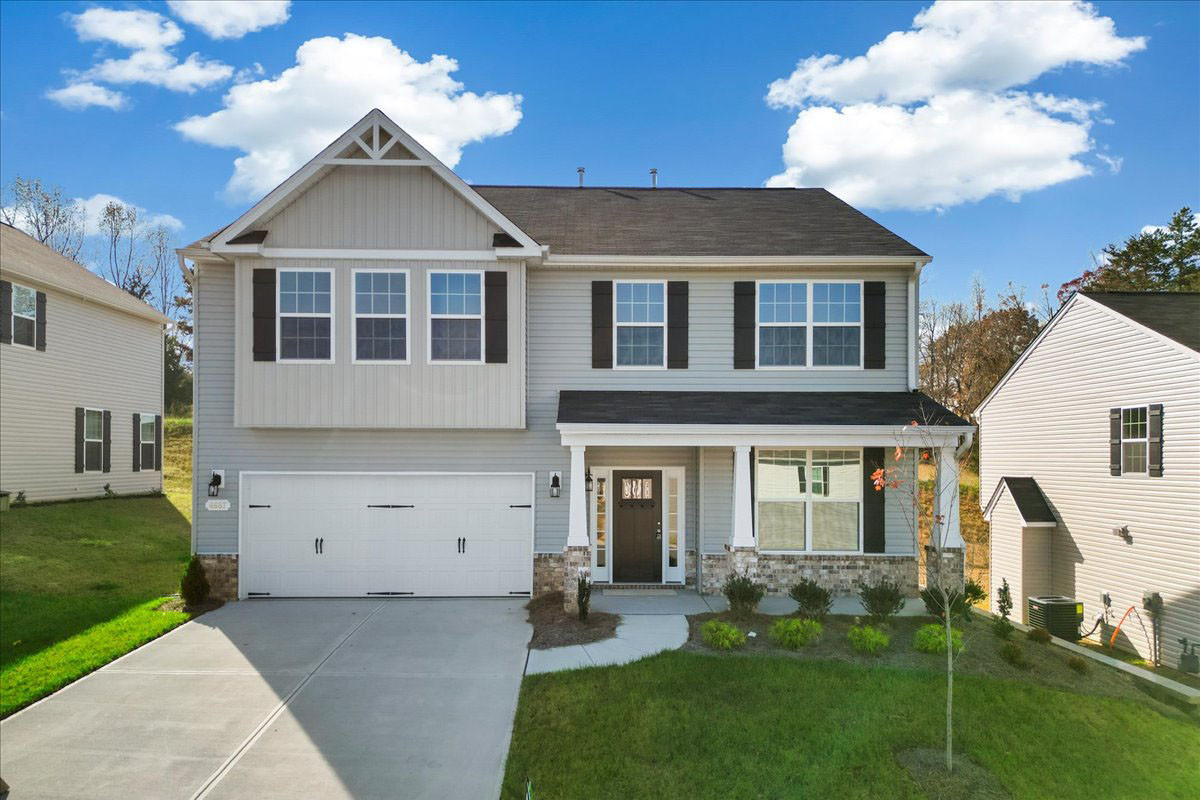 Elevation D
Elevation D
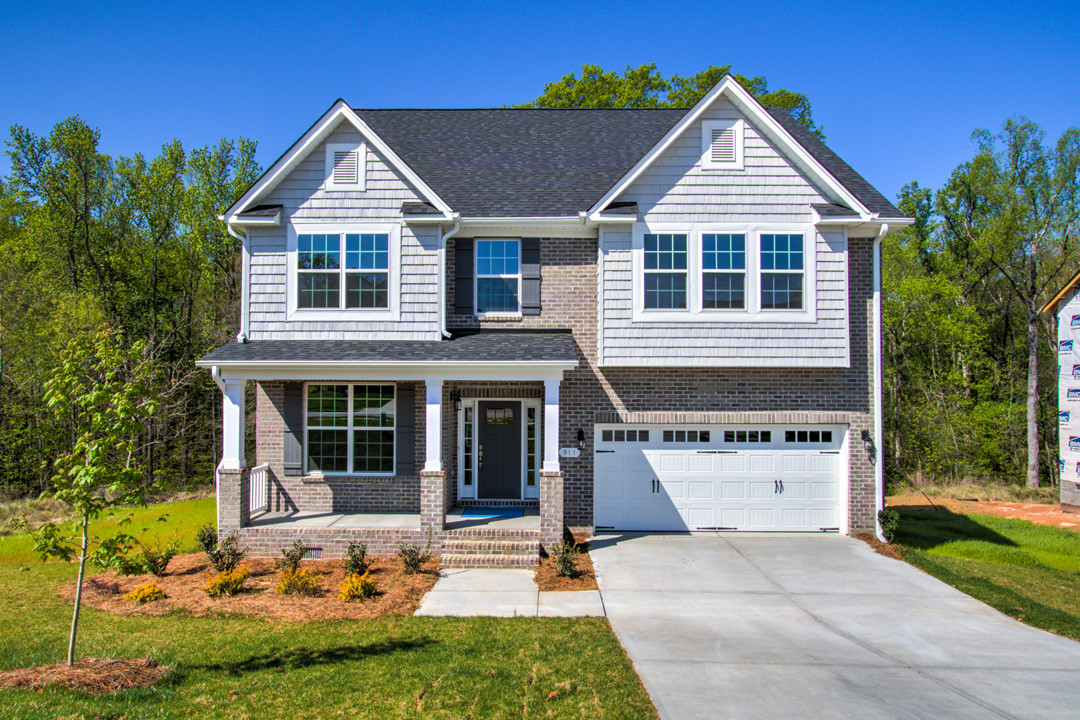 Elevation E
Elevation E
 Elevation F
Elevation F
First Floor
Floor Options
Second Floor
Floor Options

