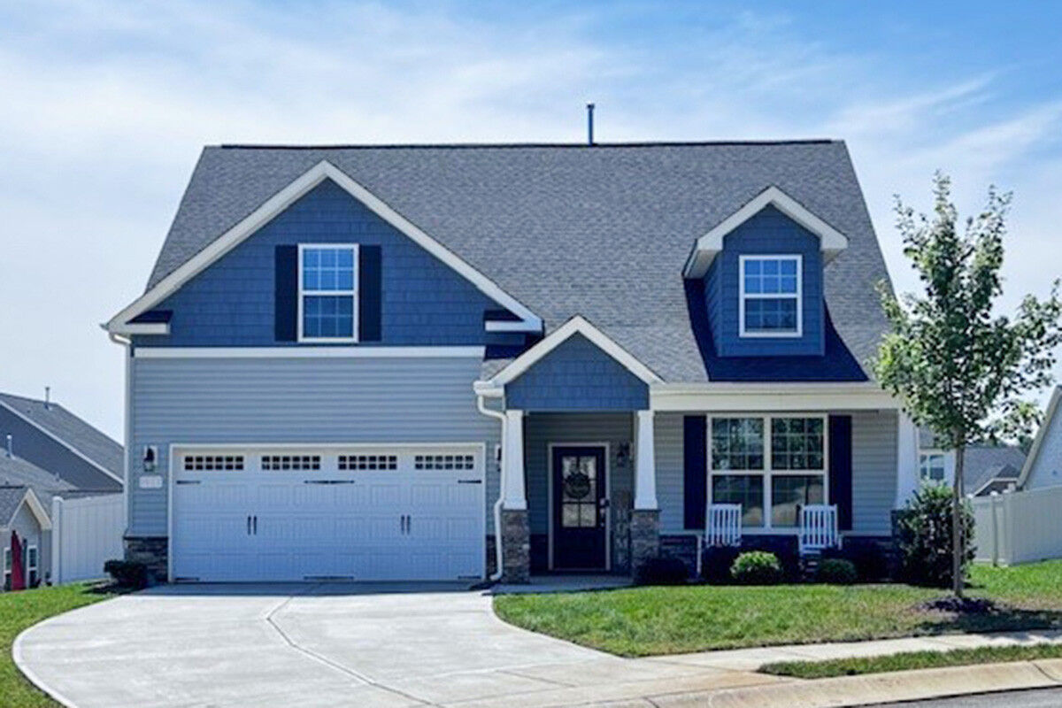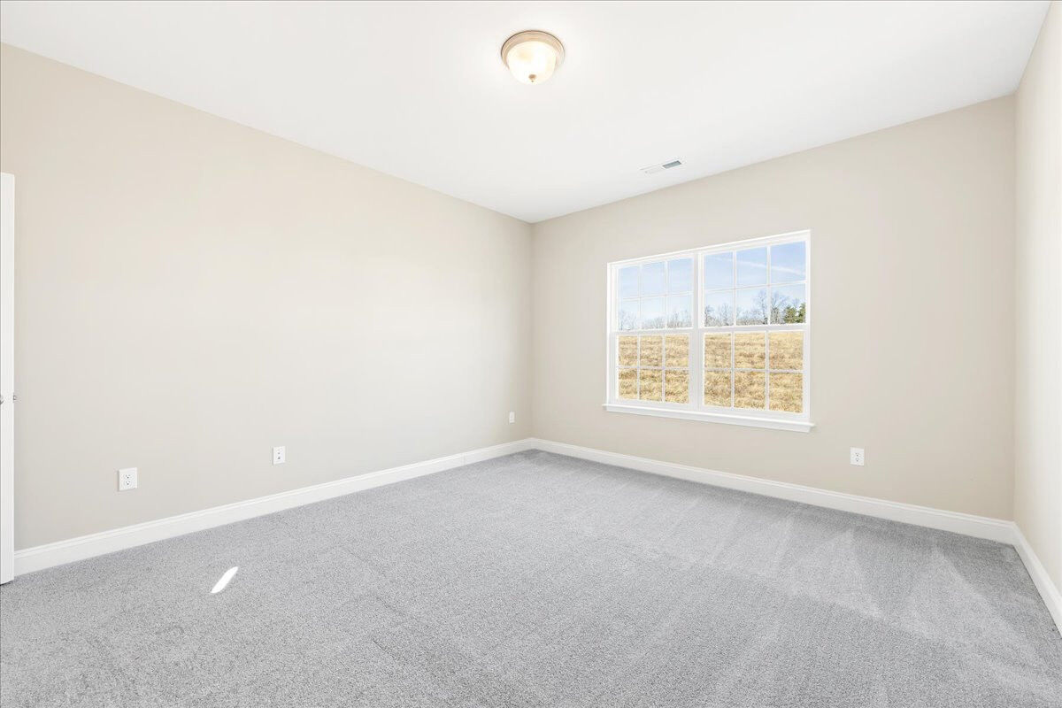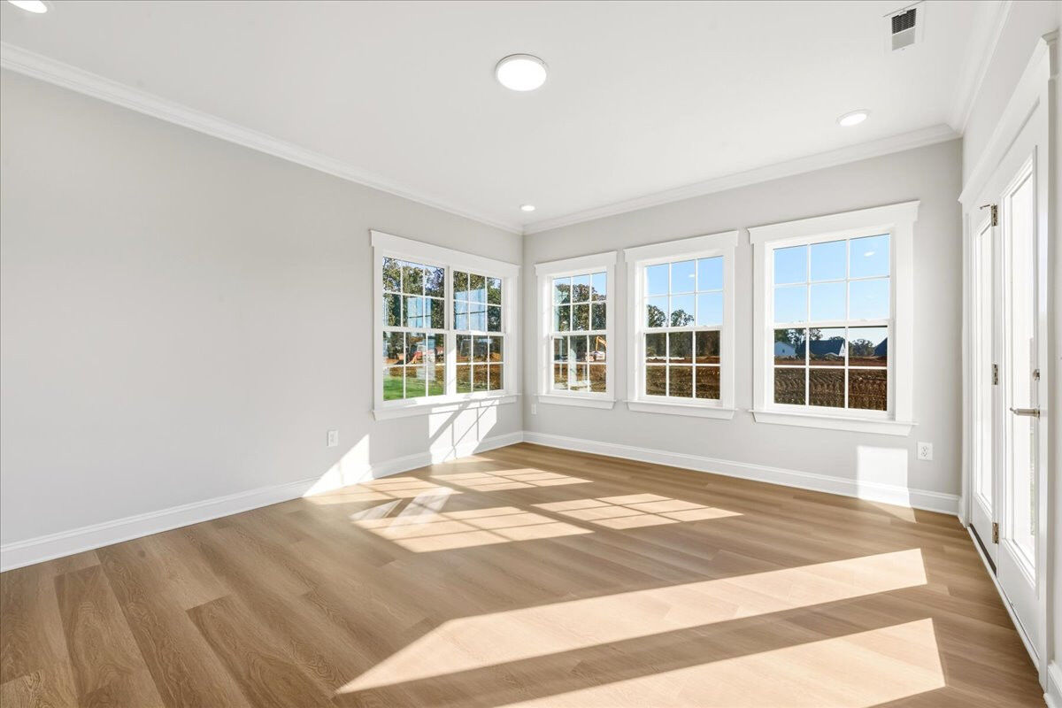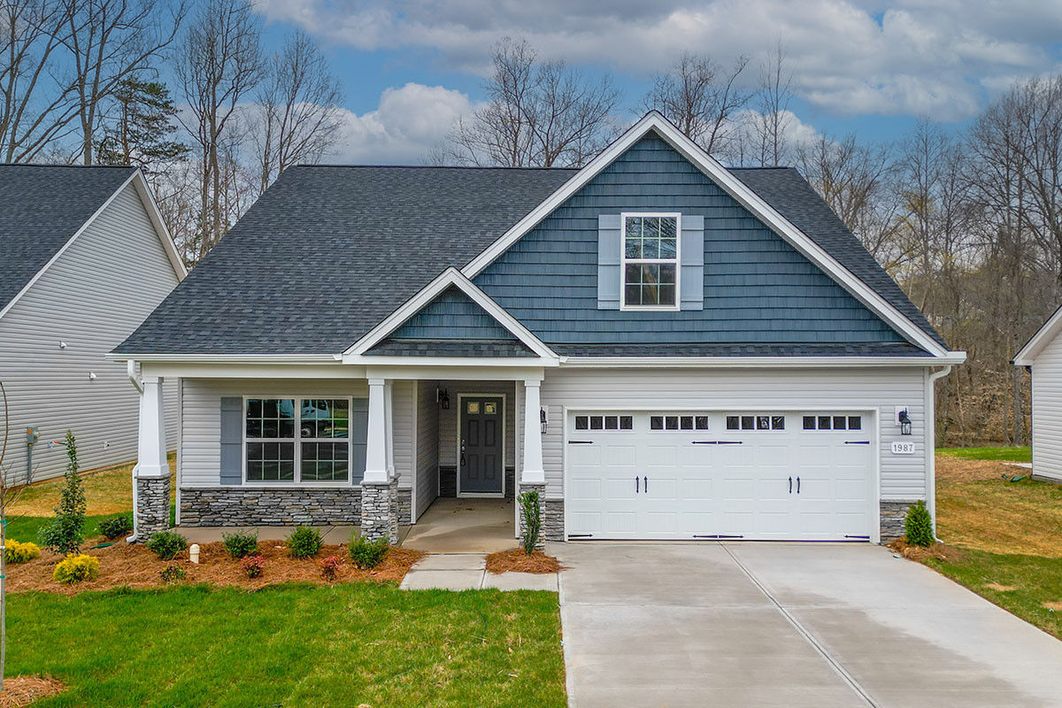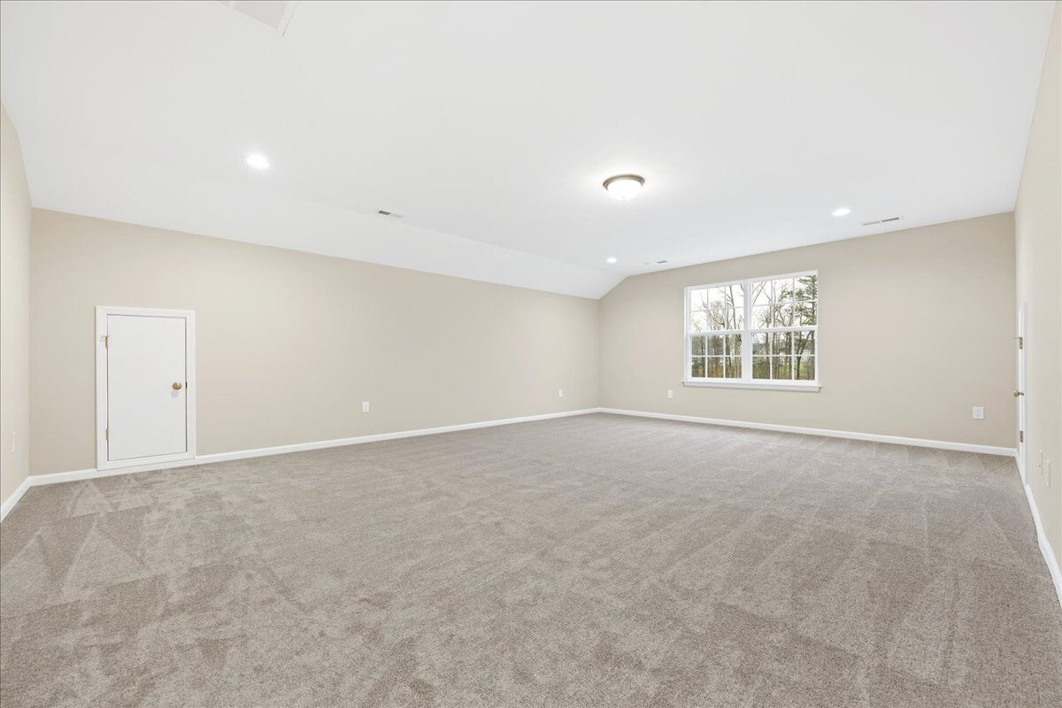.jpg)

-fireplace.jpg)
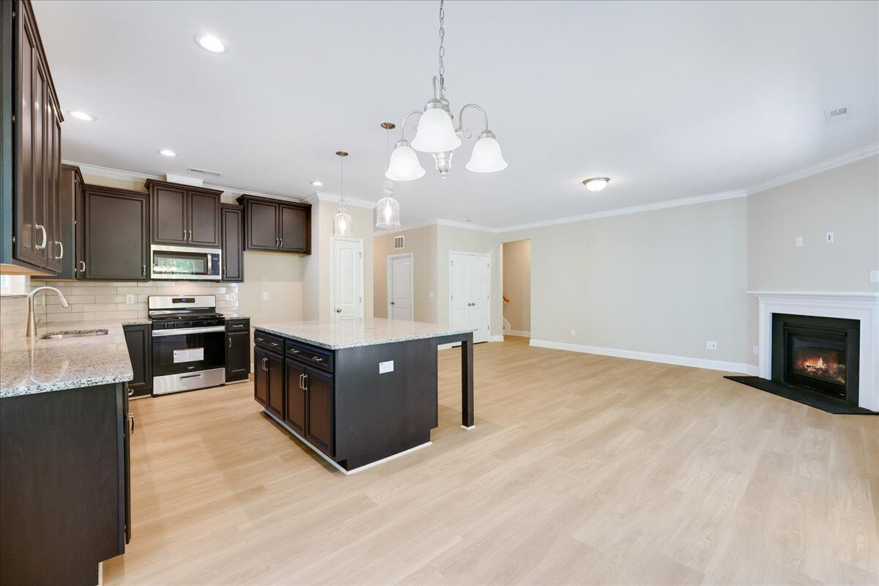
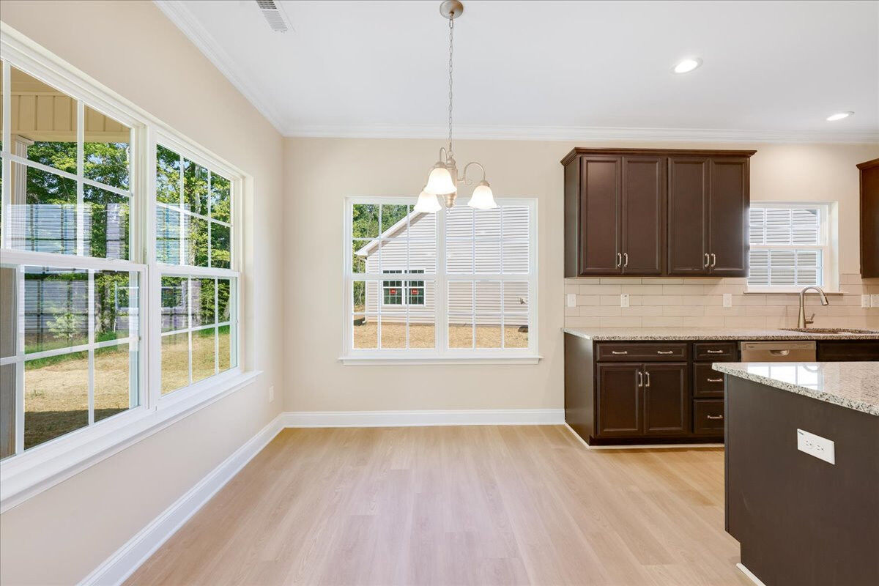
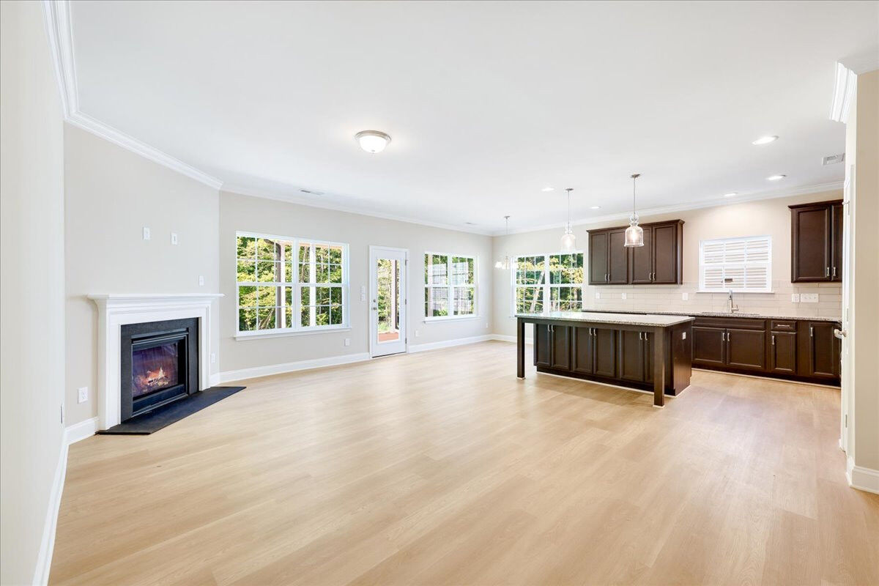
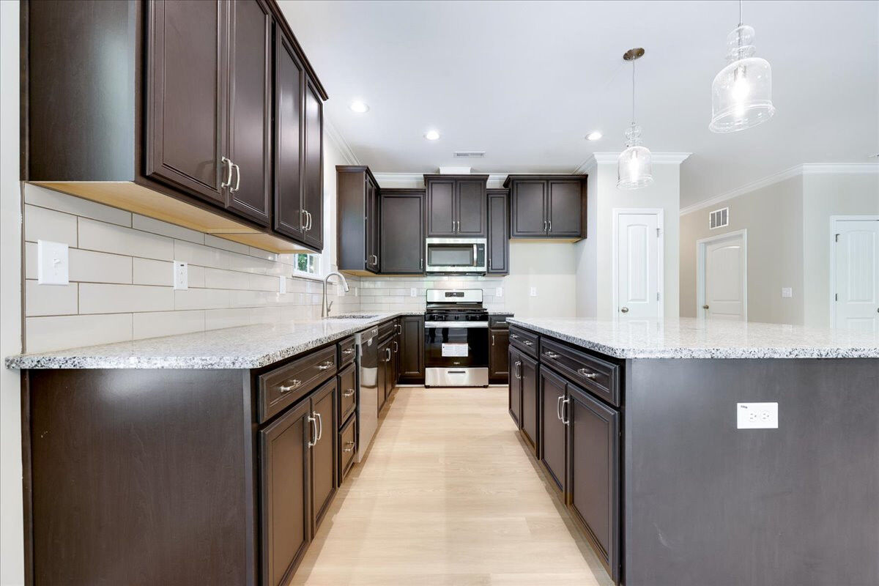
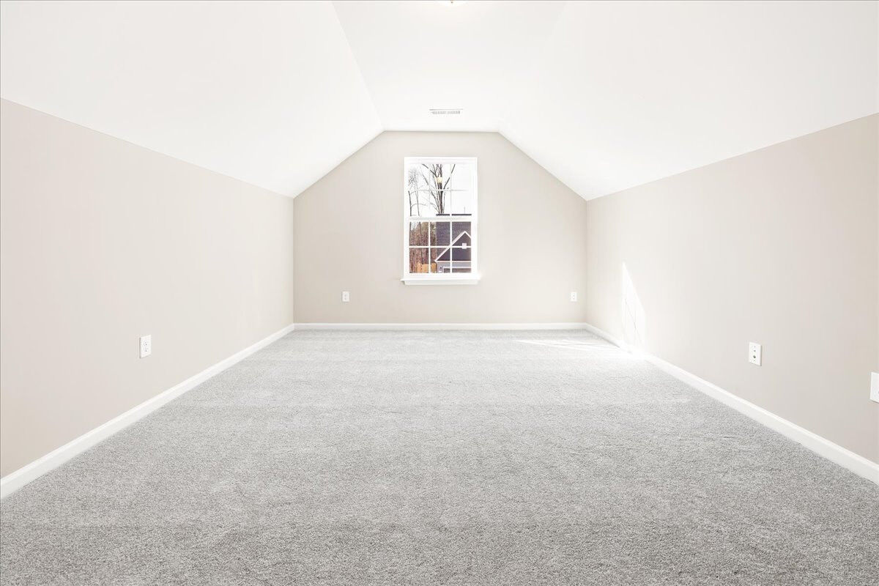
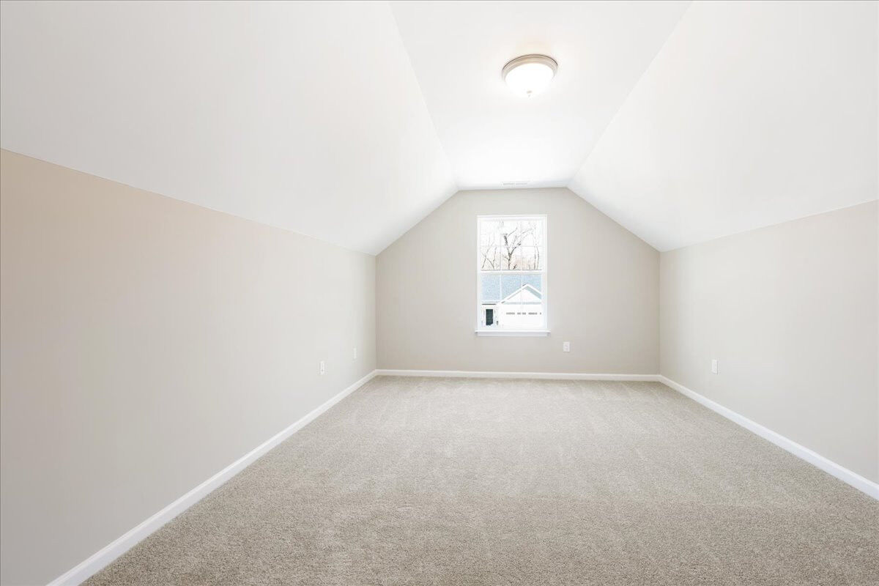
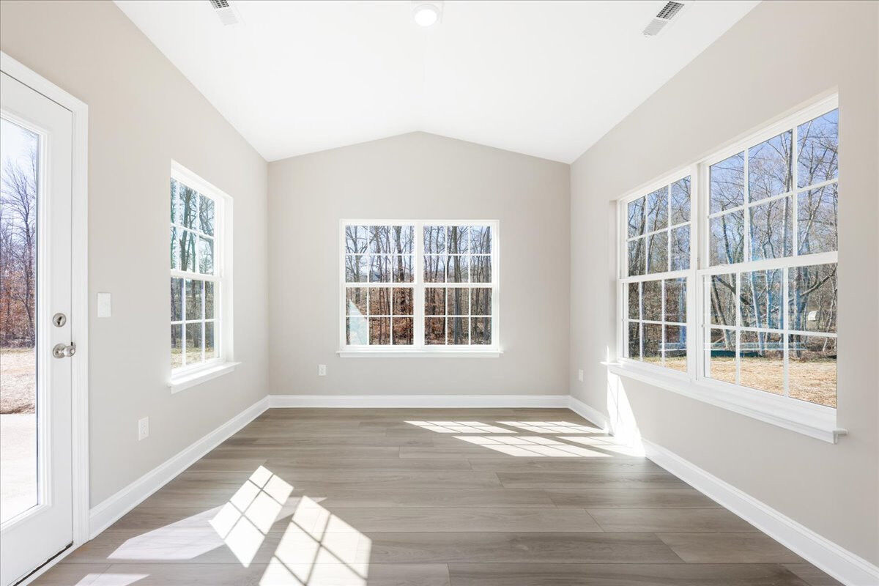
Description
Ranch with 3 Bedrooms and 2 Baths. Great Room with optional cathedral ceiling and optional corner fireplace. Open Kitchen with large eat at island and dining area. Primary Bedroom has large walk in closet and optional cathedral ceiling. Optional luxury Primary Bath upgrade. Bonus Room is included above the Garage. 2-car attached garage.Homes Ready to Contract
Floorplan Layout
Elevations
.jpg) Elevation A
Elevation A
 Elevation B
Elevation B
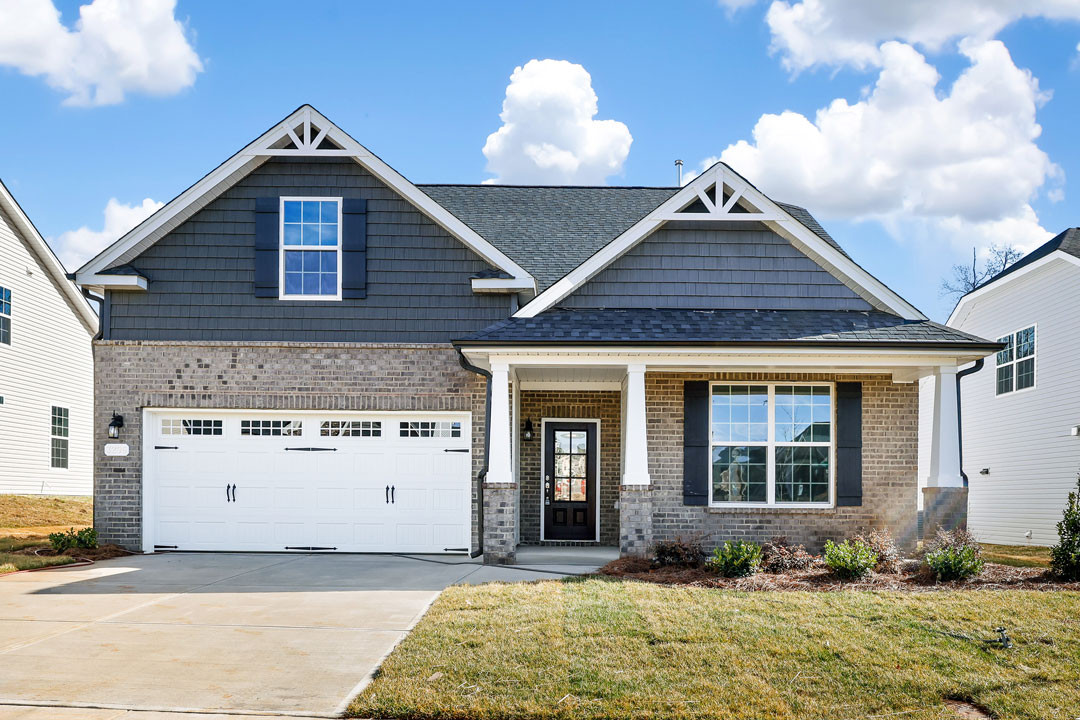 Elevation C
Elevation C
First Floor
Floor Options
