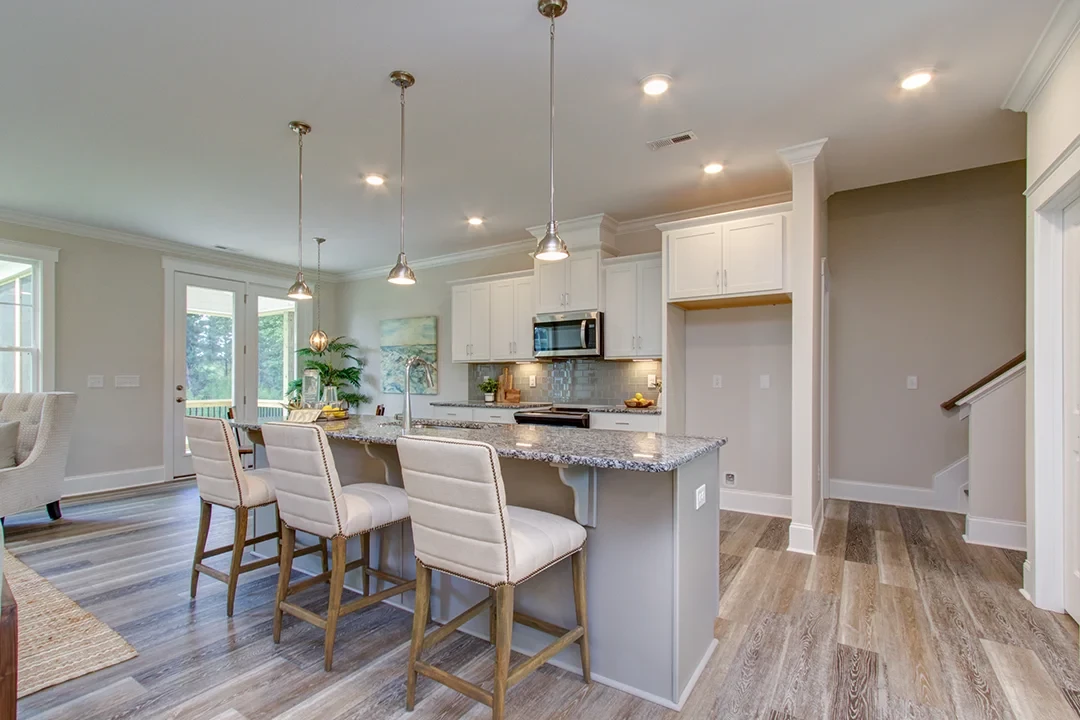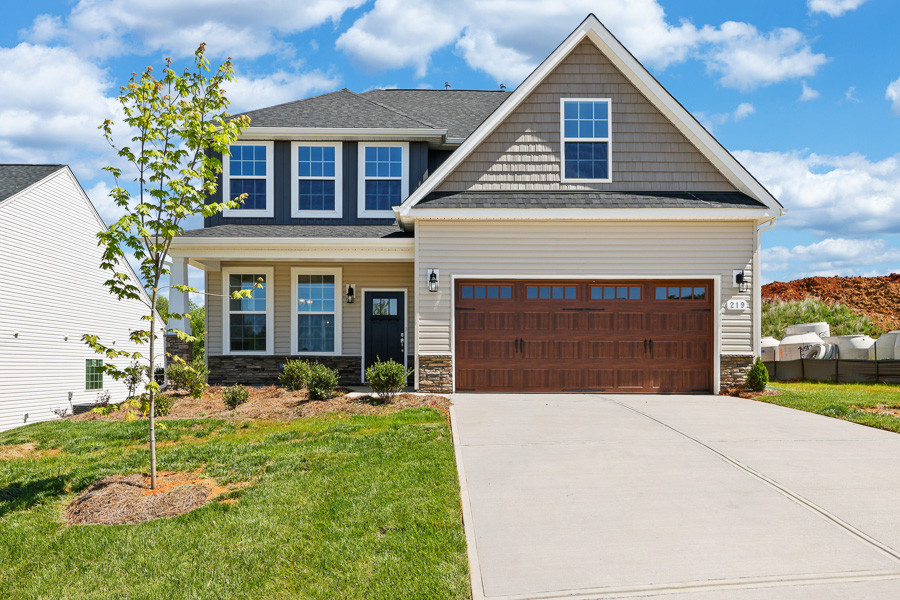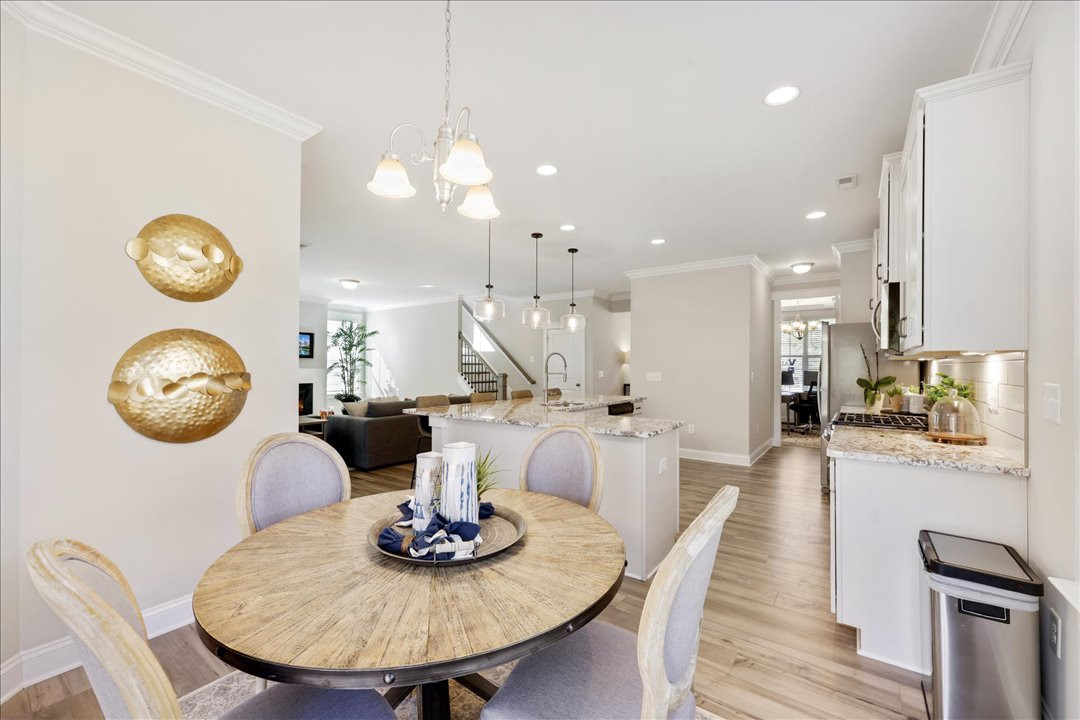.jpg)
.jpg)
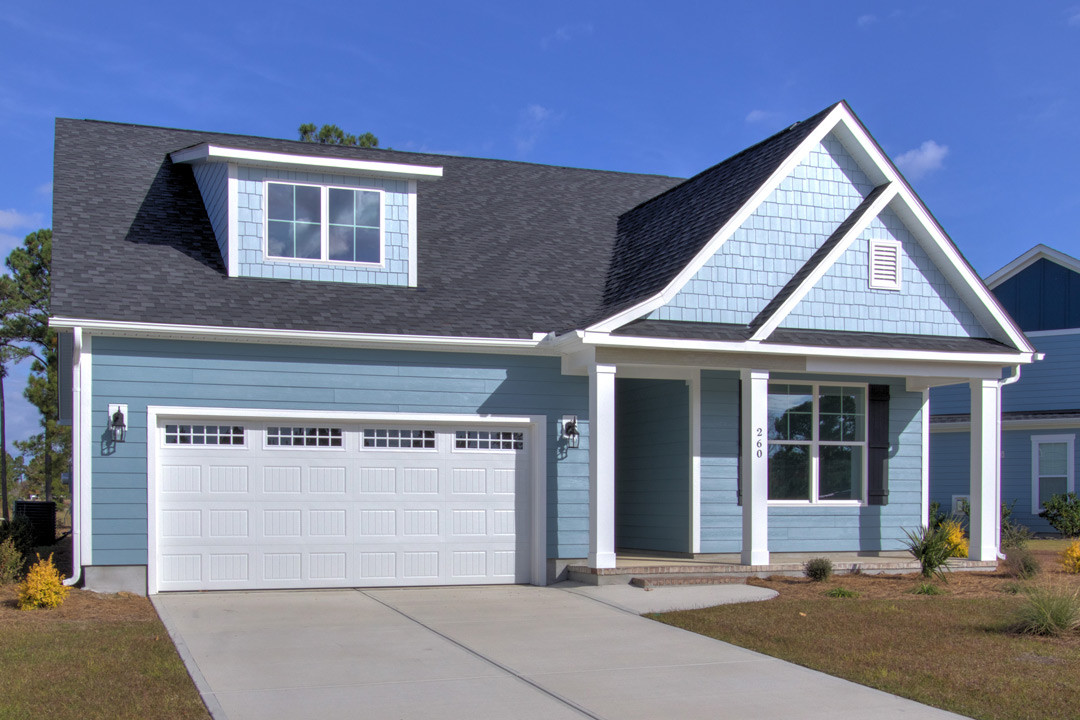
.jpg)
.jpg)
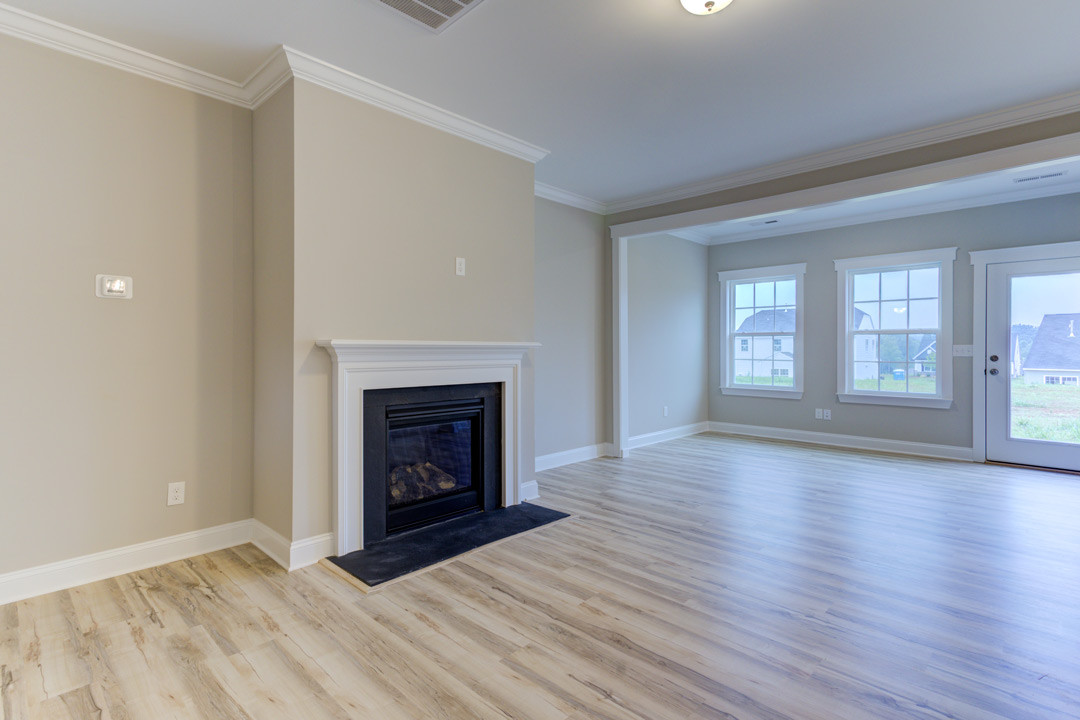
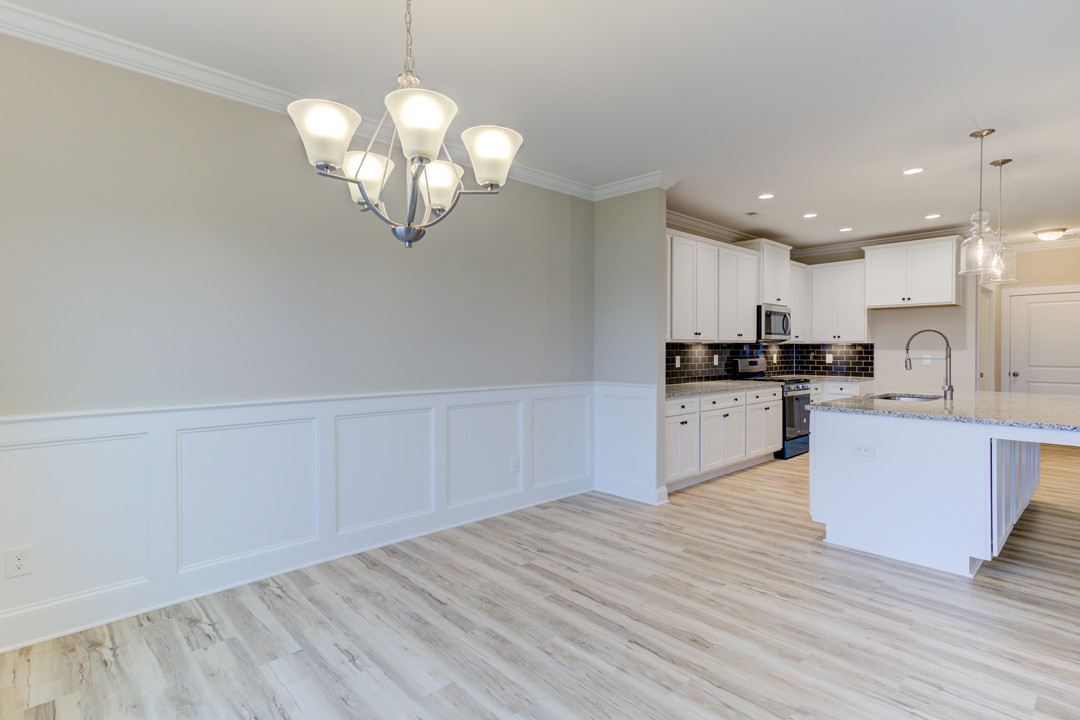
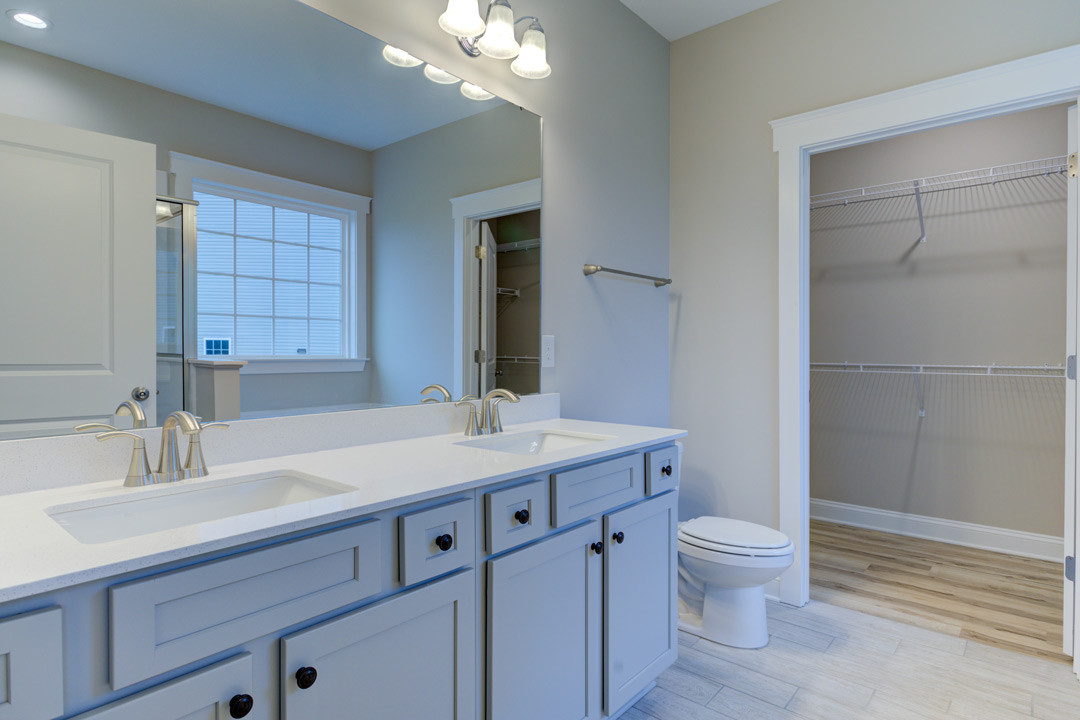
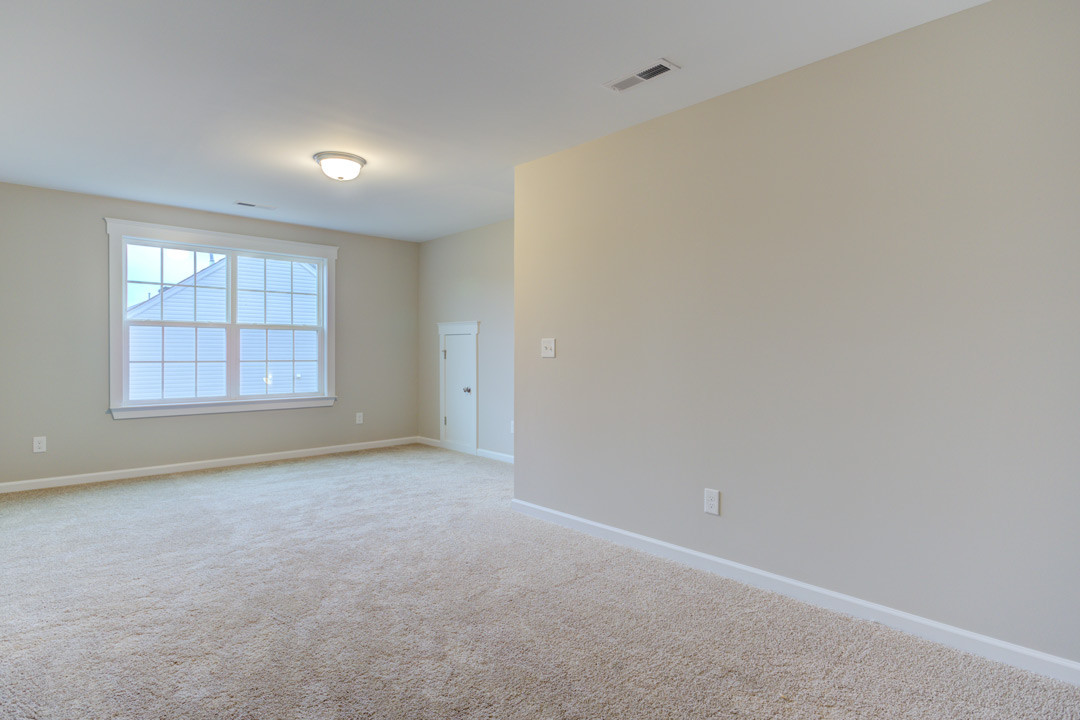
.jpg)
Description
Ranch home with 2 bedrooms and 2 baths with 2nd floor bonus room and large floored attic storage. Primary suite off of great room. Optional 3rd bedroom and optional 3rd full bath upstairs. Covered porch at rear with option for a screen porch or morning room adjacent to the primary eating area. Large open great room, kitchen and breakfast area. Center island is included in the with kitchen. 2-car attached garage.Homes Ready to Contract
1036 Fairhaven Drive
Mebane, NC 27302
3 BR |
3 BA
2,426 SQ FT
Courtyards at Magnolia
| Lot: 102
Pinehurst 3
| Elevation
C
302 Lightning Bug Lane
Holly Ridge, NC 28445
3 BR |
3 BA
2,419 SQ FT
Summerhouse
| Lot: 541
Pinehurst 3
| Elevation
A
804 Sweetgrass Street
Holly Ridge, NC 28445
3 BR |
3 BA
2,419 SQ FT
Summerhouse
| Lot: 631
Pinehurst 3
| Elevation
C
4533 Olivine Lane
Pfafftown, NC 27040
3 BR |
3 BA
2,033 SQ FT
Reagan Point
| Lot: 23
Pinehurst 3
| Elevation
B
3068 Castlerock Drive
Burlington, NC 27215
3 BR |
3 BA
2,400 SQ FT
Birkdale
| Lot: 1
Pinehurst 3
| Elevation
C
3122 Castlerock Drive
Burlington, NC 27215
3 BR |
3 BA
2,400 SQ FT
Birkdale
| Lot: 3
Pinehurst 3
| Elevation
B
3357 Castlerock Drive
Burlington, NC 27215
3 BR |
3 BA
2,400 SQ FT
Birkdale
| Lot: 46
Pinehurst 3
| Elevation
B
1022 Terraces Lane
Surf City, NC 28443
3 BR |
3 BA
2,179 SQ FT
Terraces
| Lot: 21
Pinehurst 3
| Elevation
A
Floorplan Layout
Elevations
.jpg) Elevation B
Elevation B
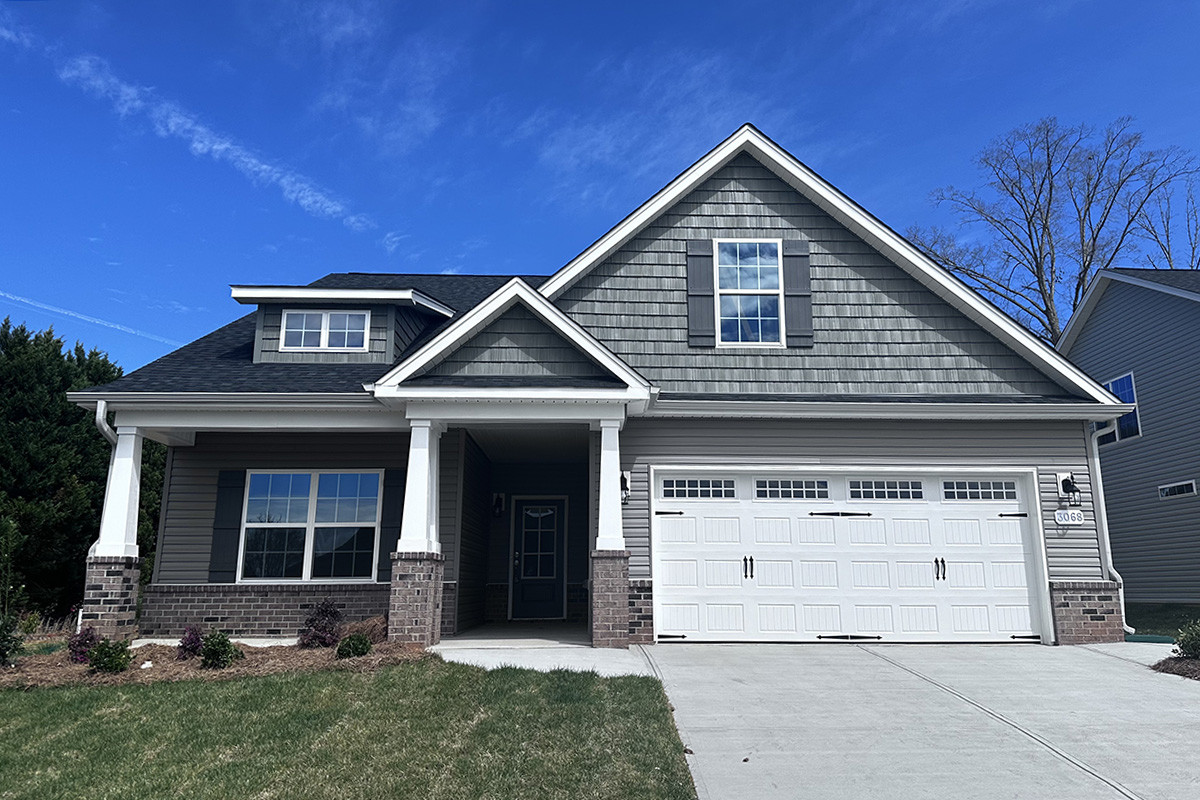 Elevation C
Elevation C
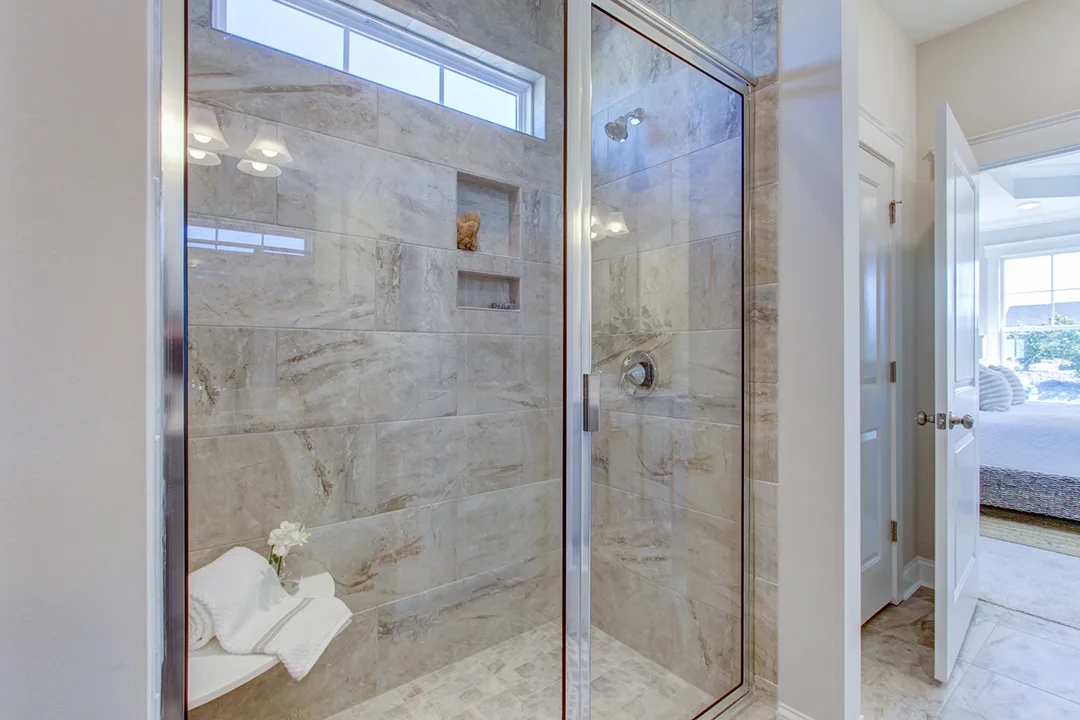
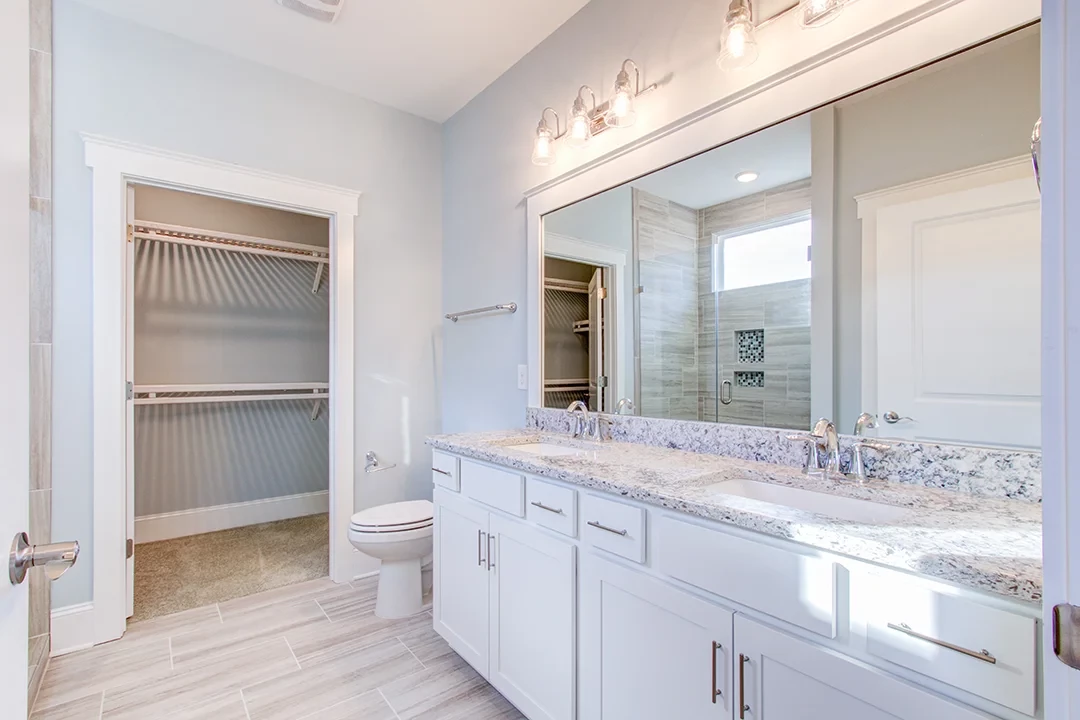
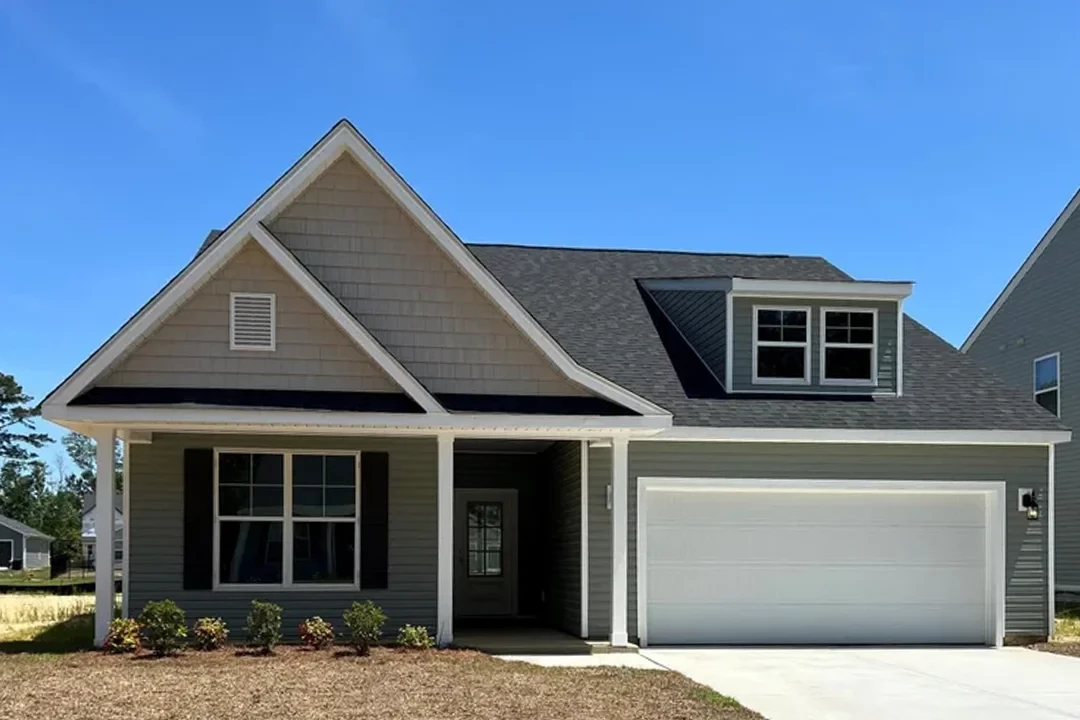
.jpg)
.jpg)
.jpg)
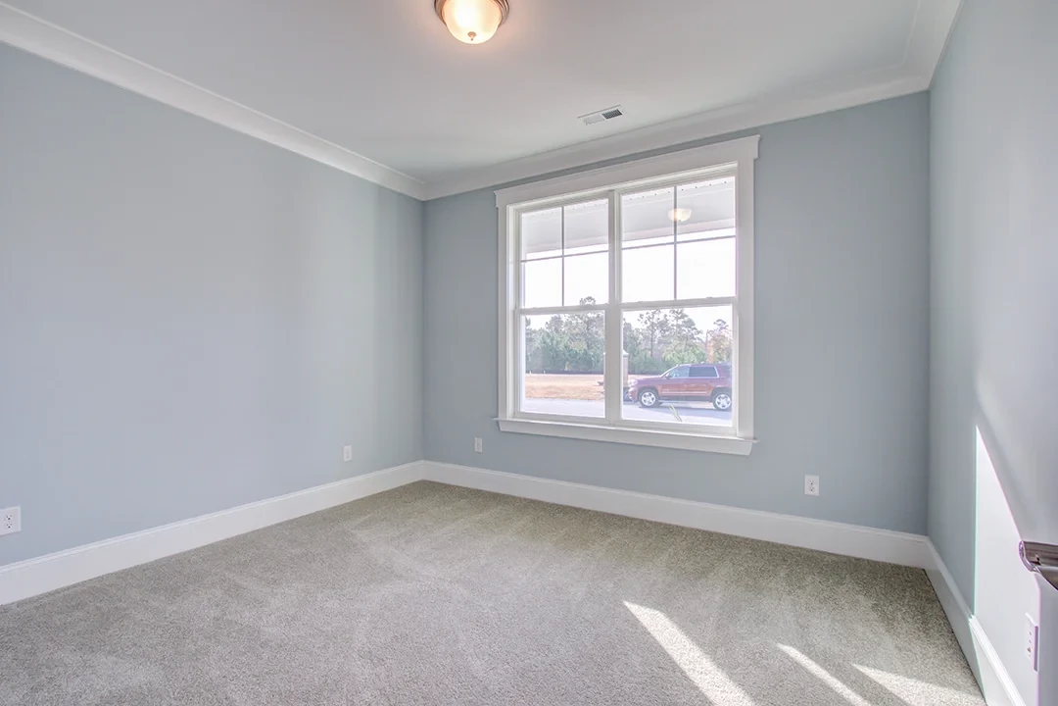
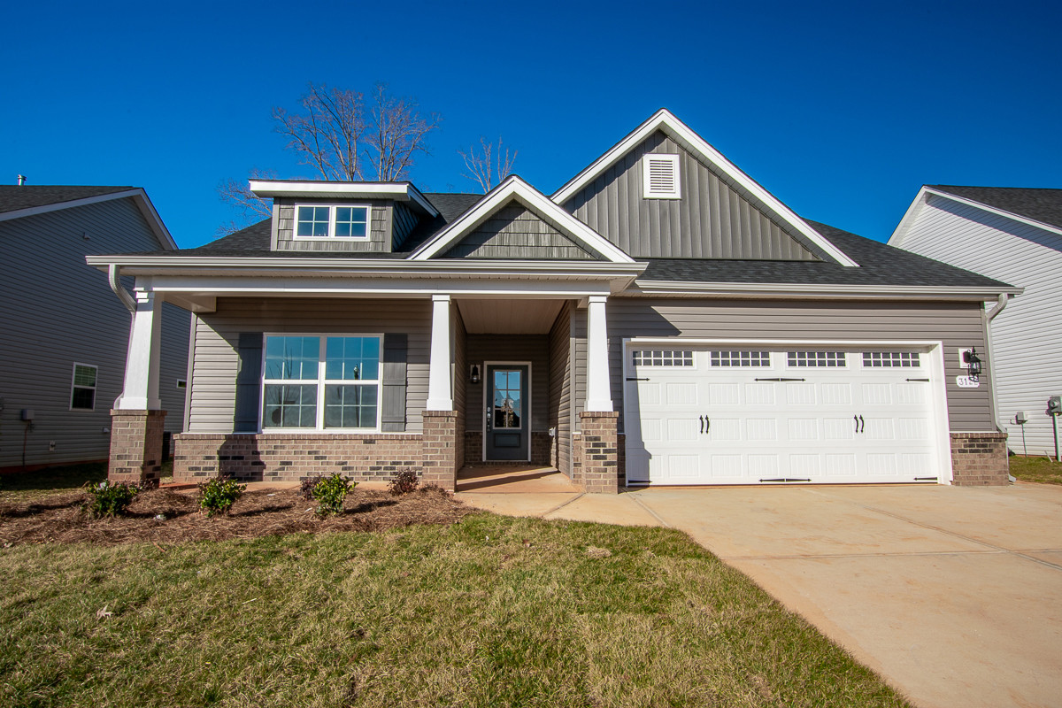
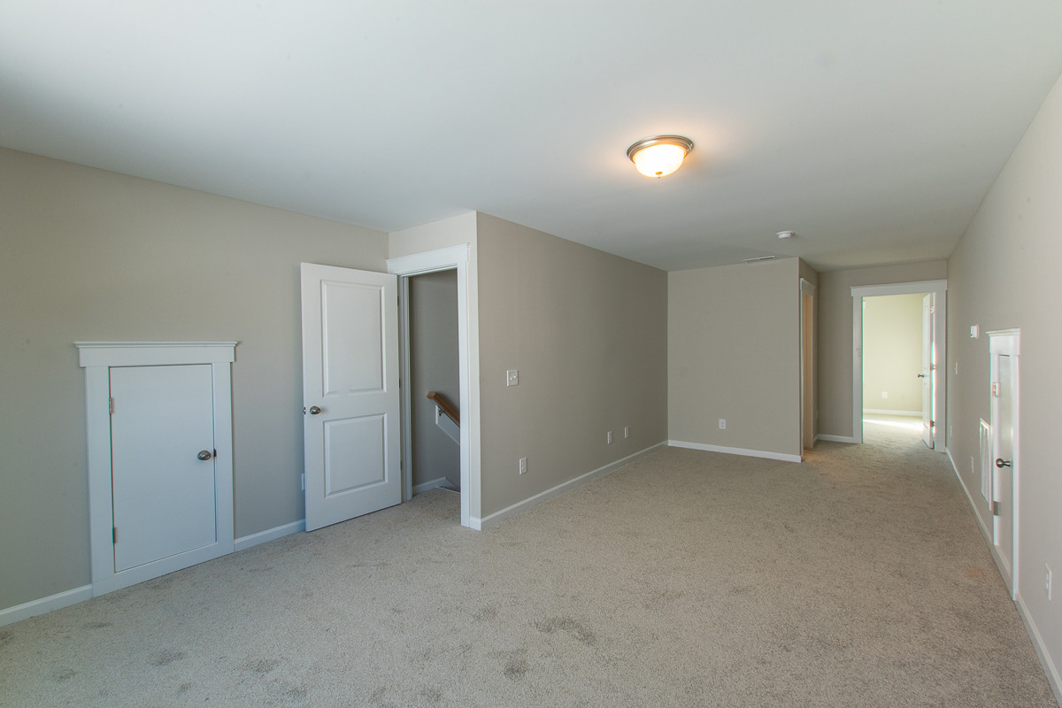
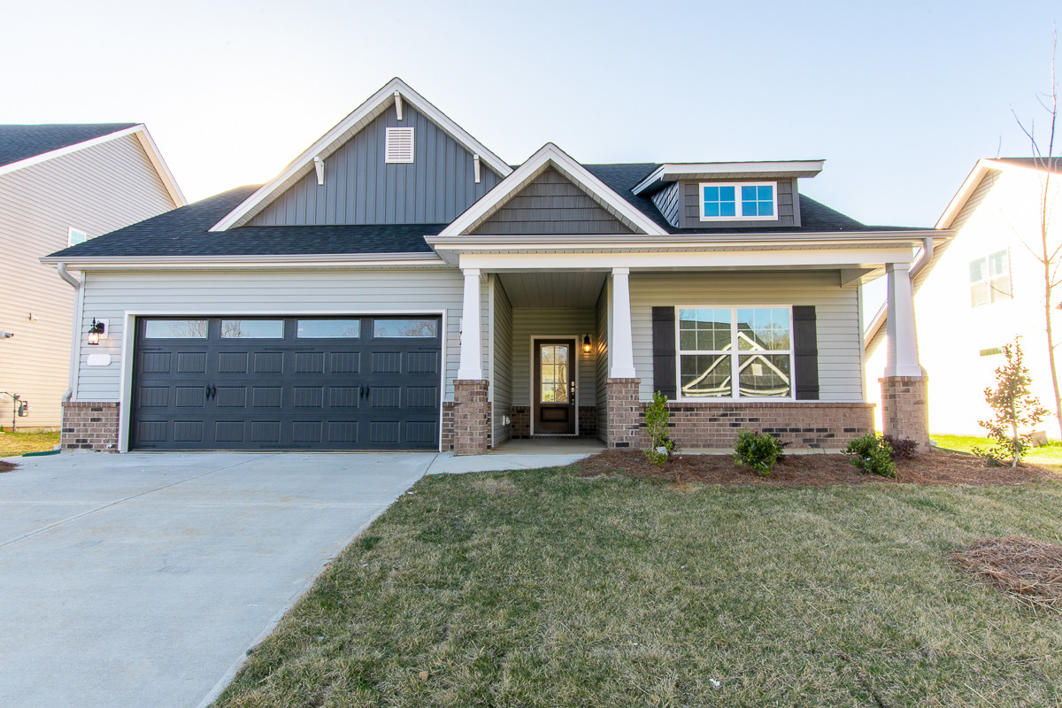
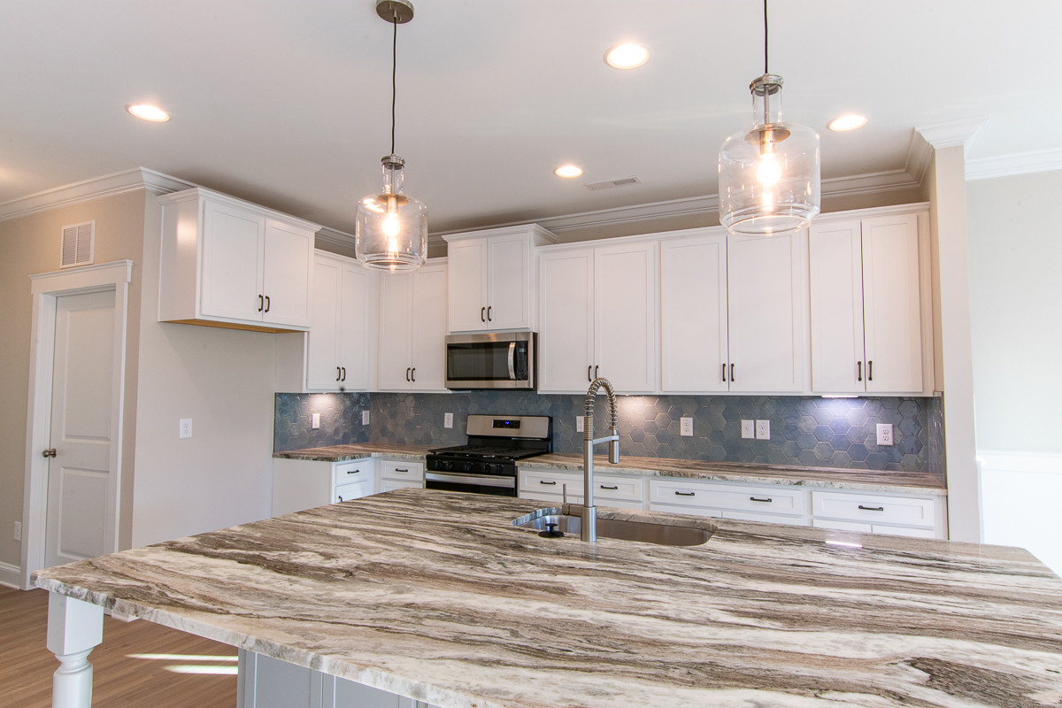
.jpg)
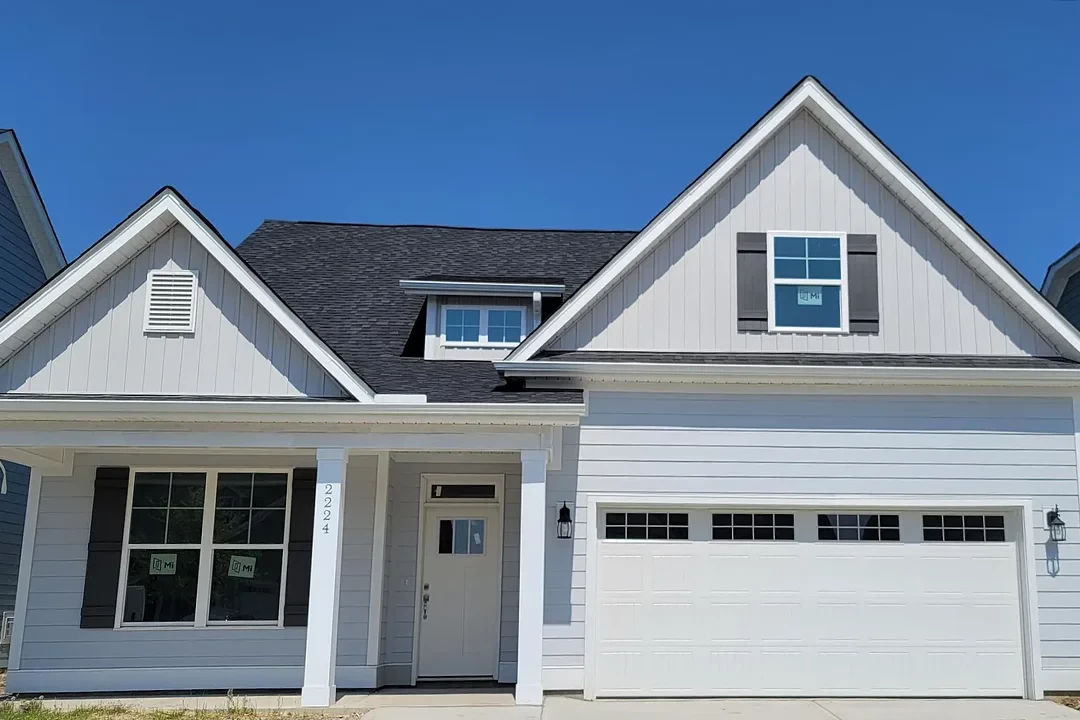
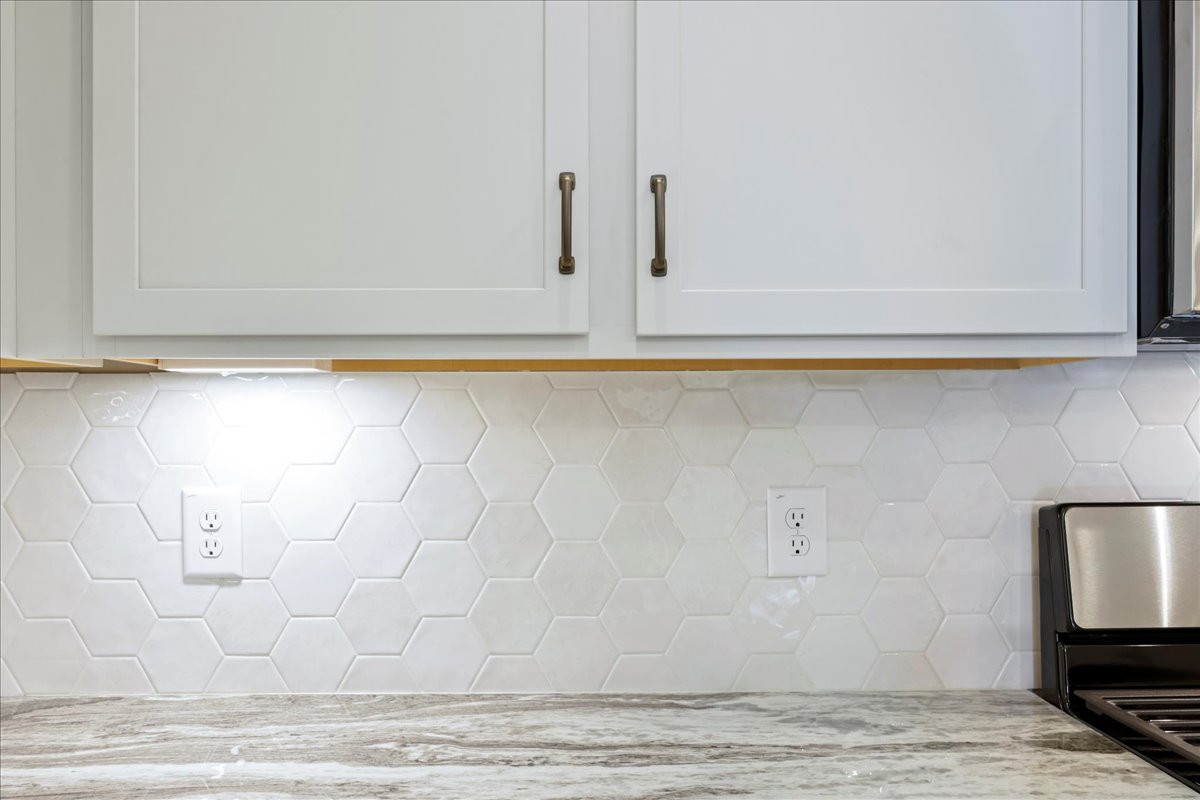
.jpg)
.jpg)
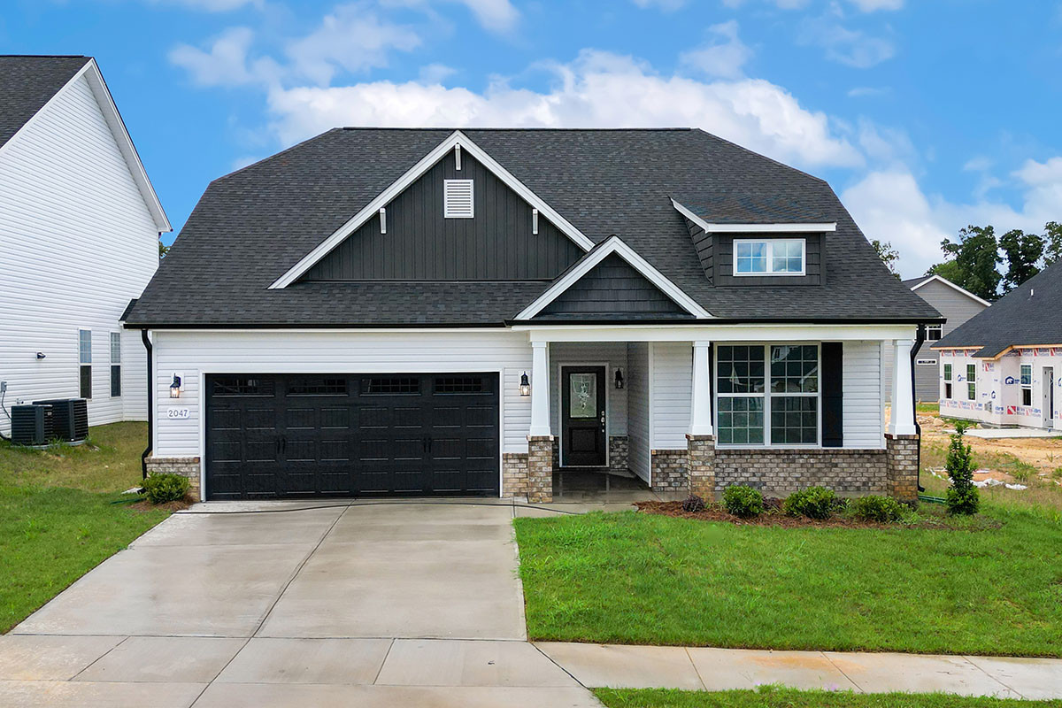
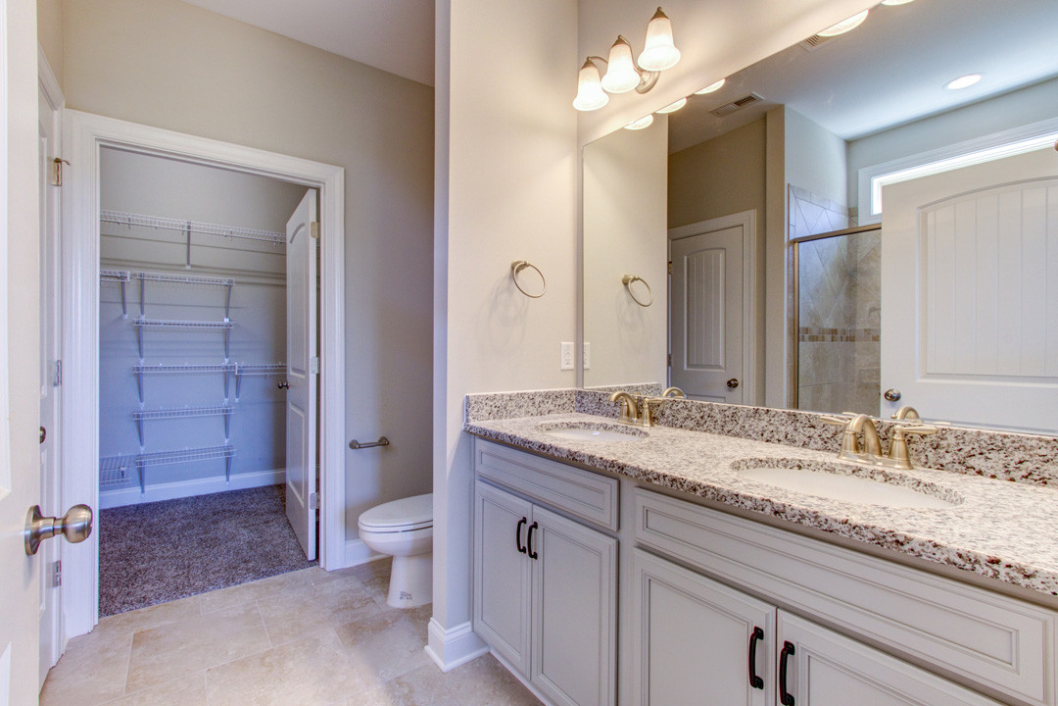
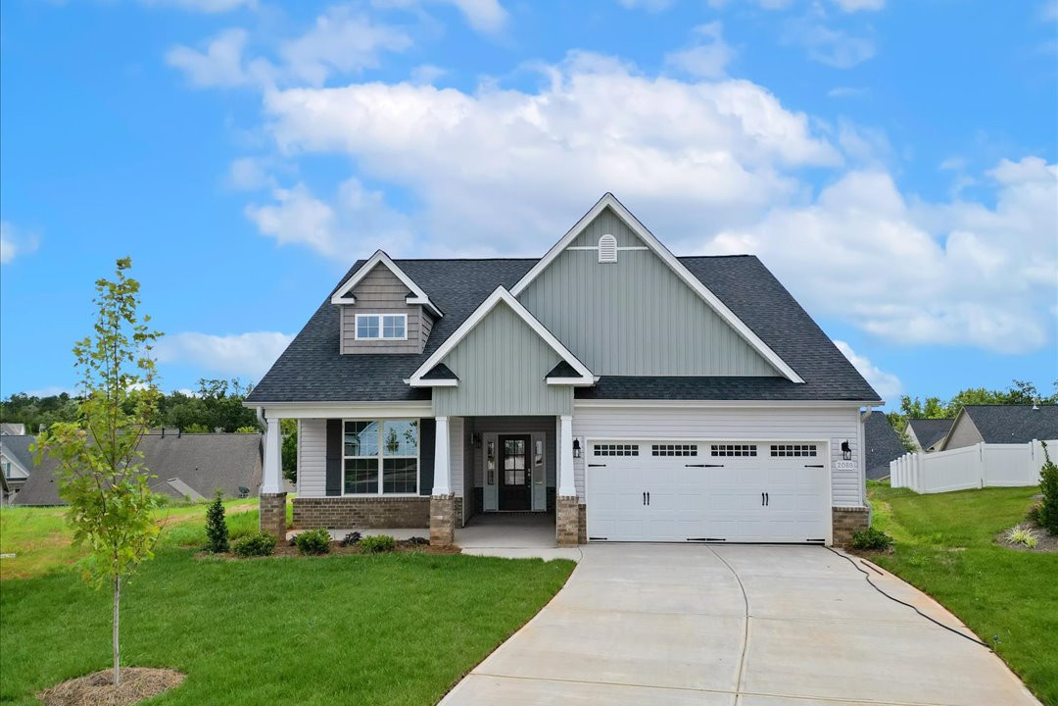
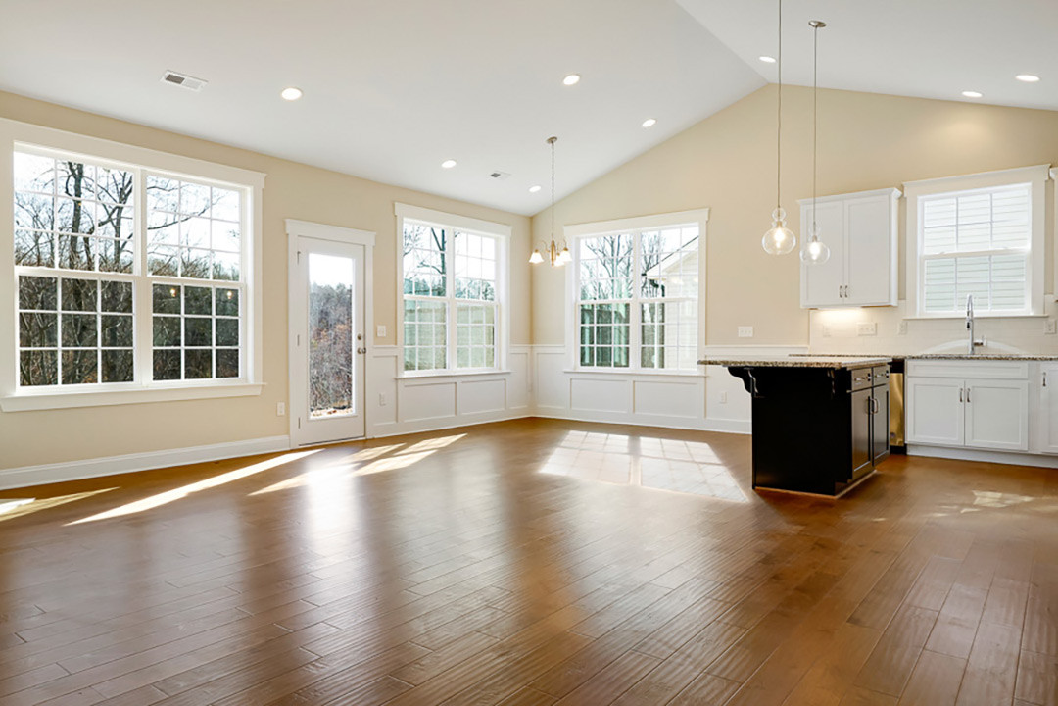
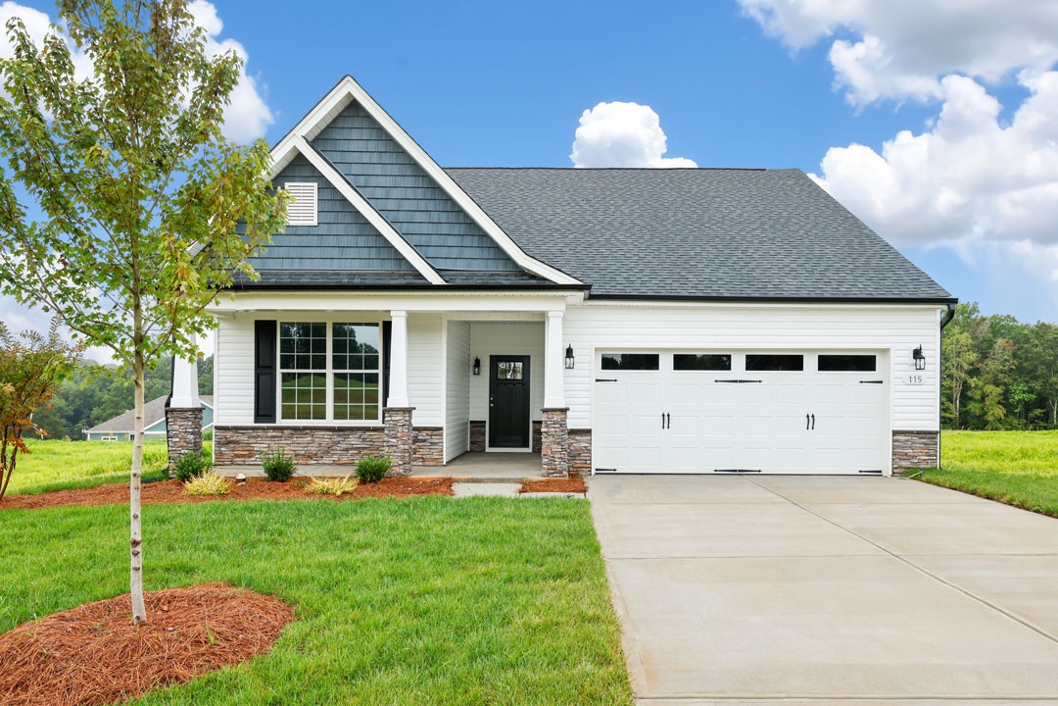
.jpg)
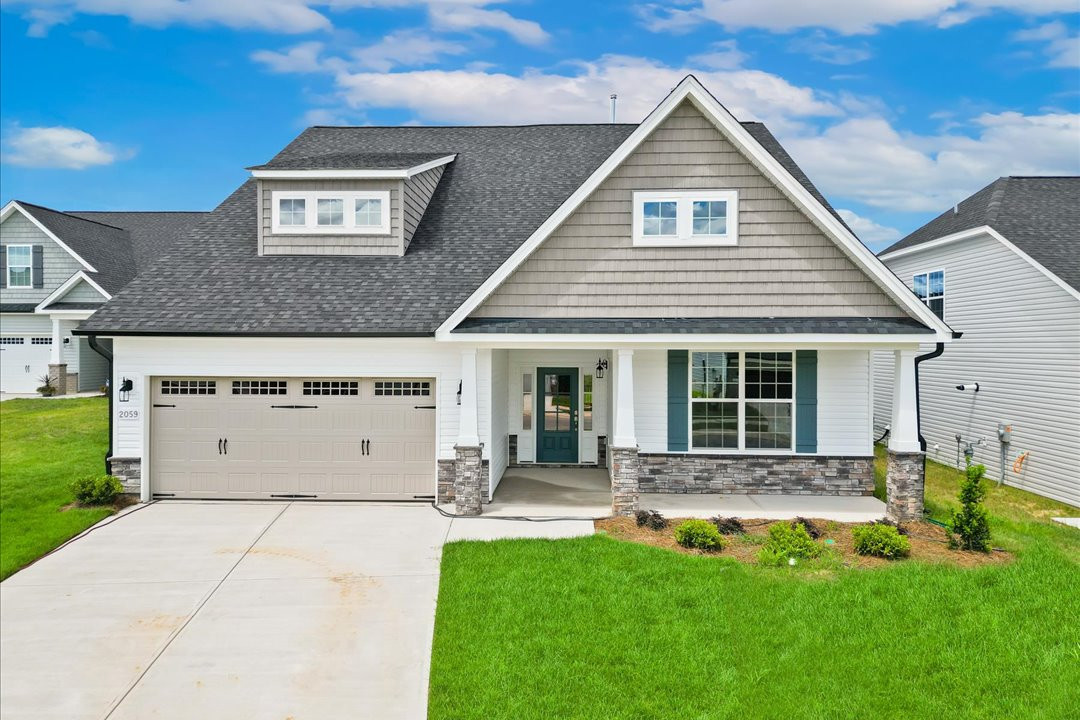
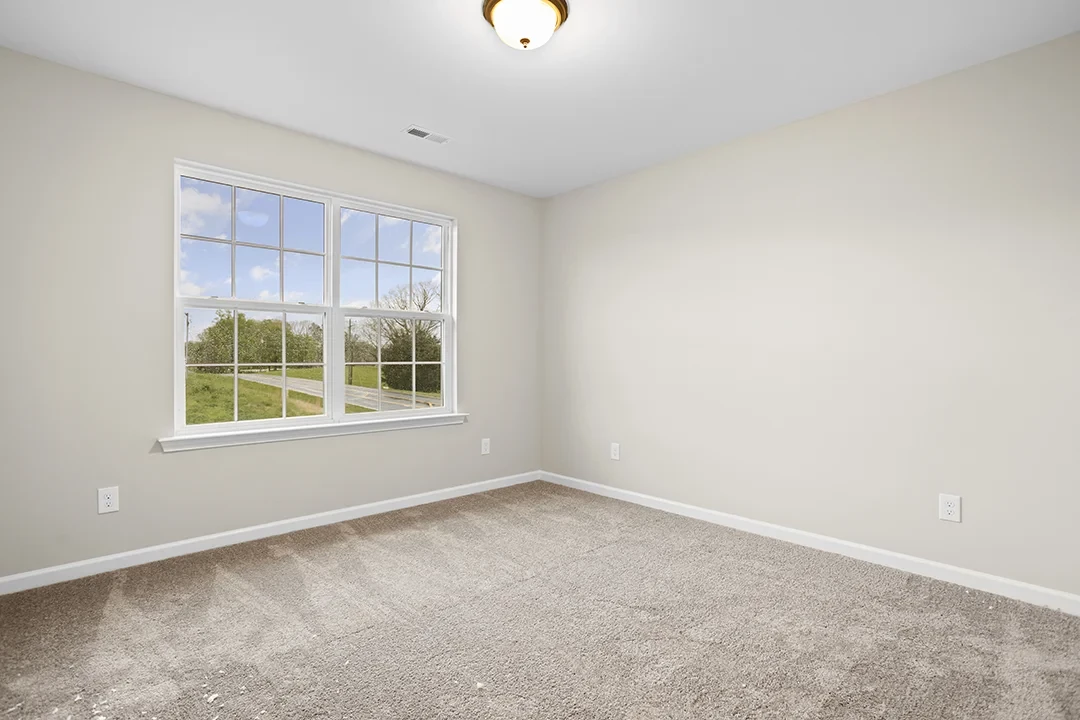
.JPG)
.JPG)
