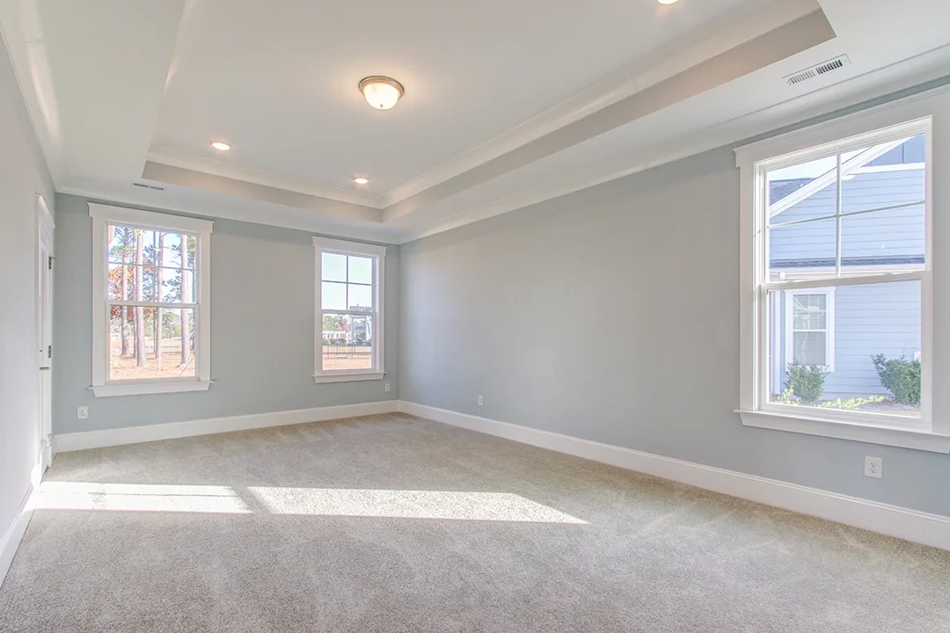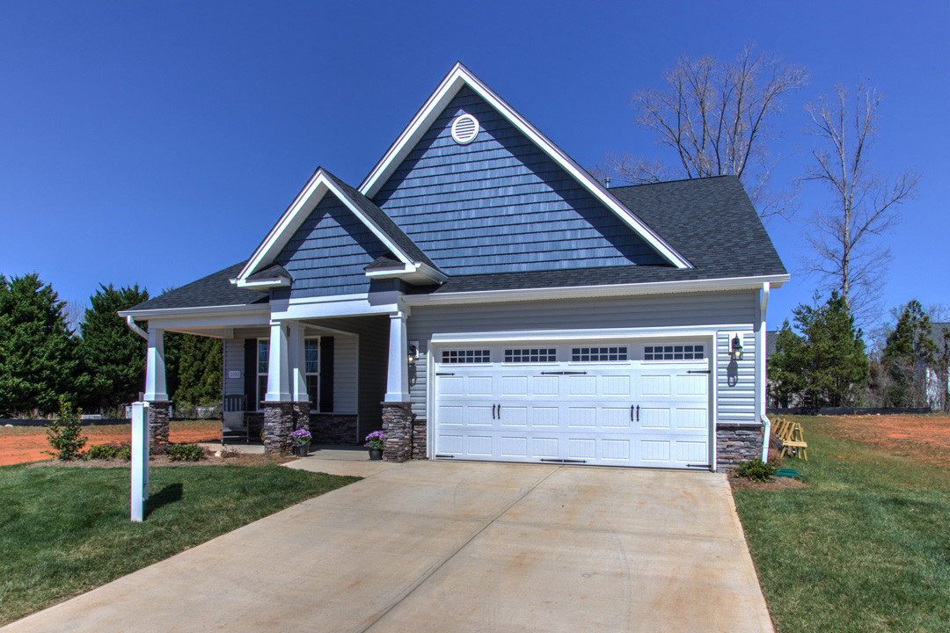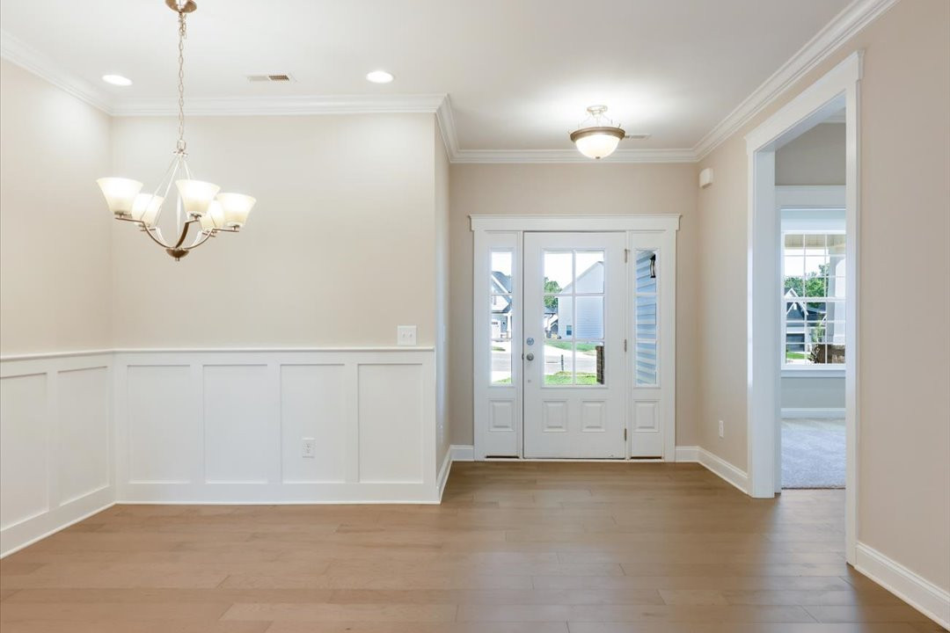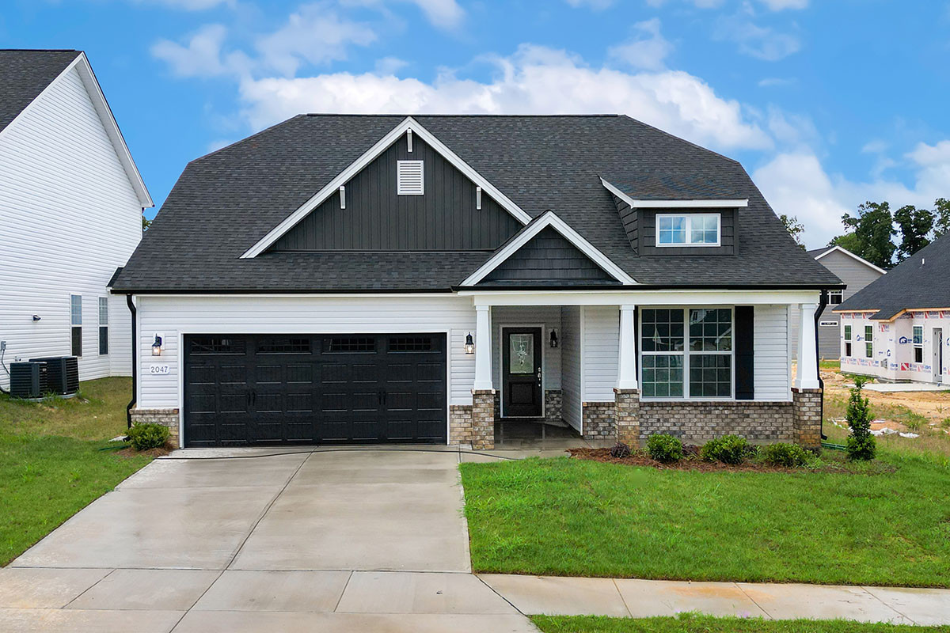
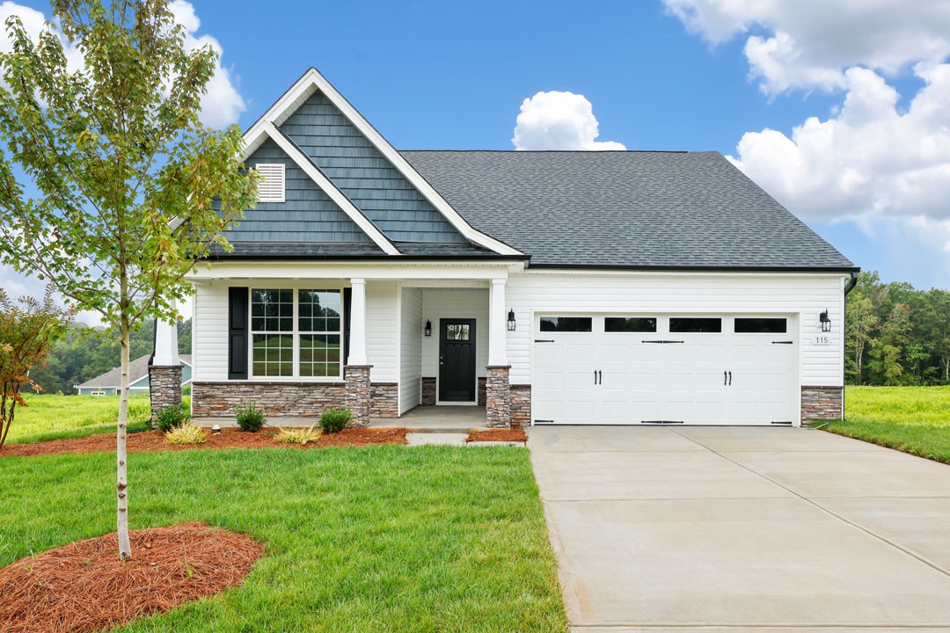
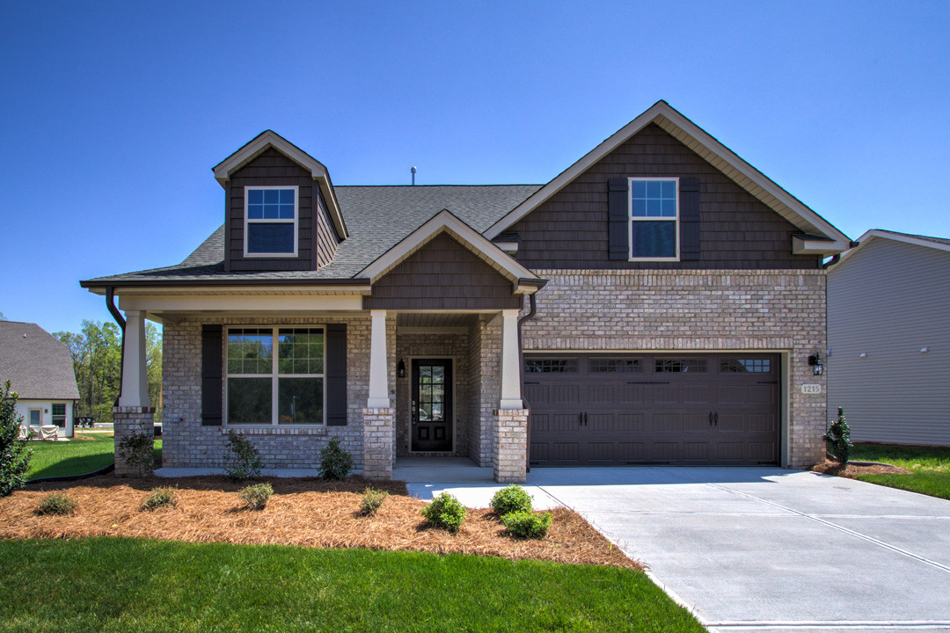
.jpg)
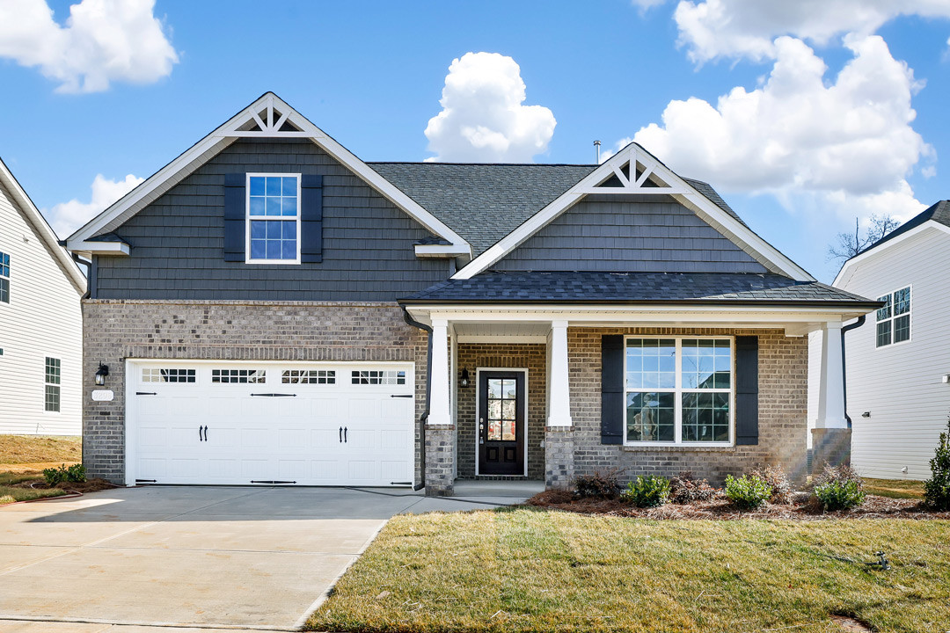
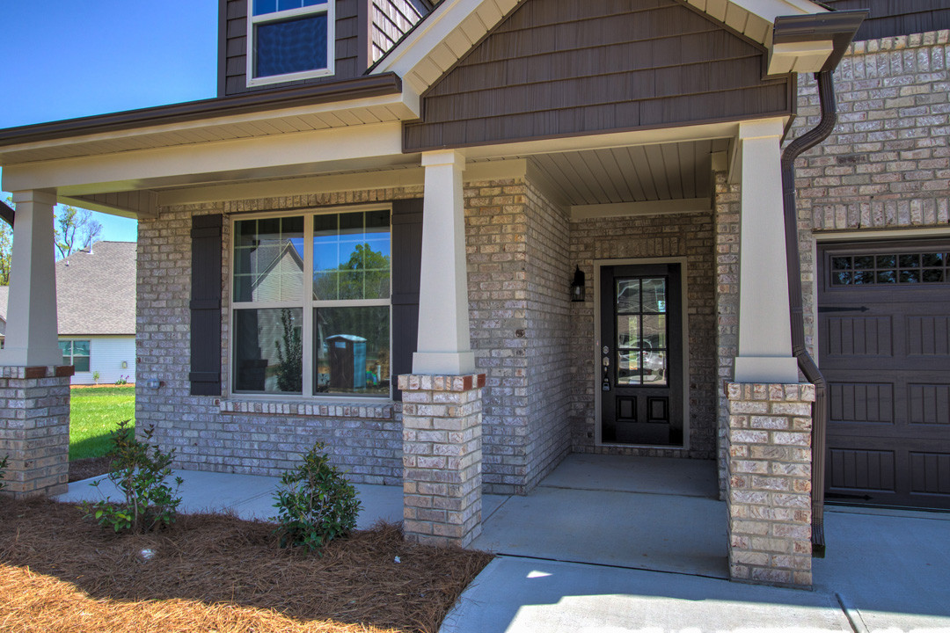
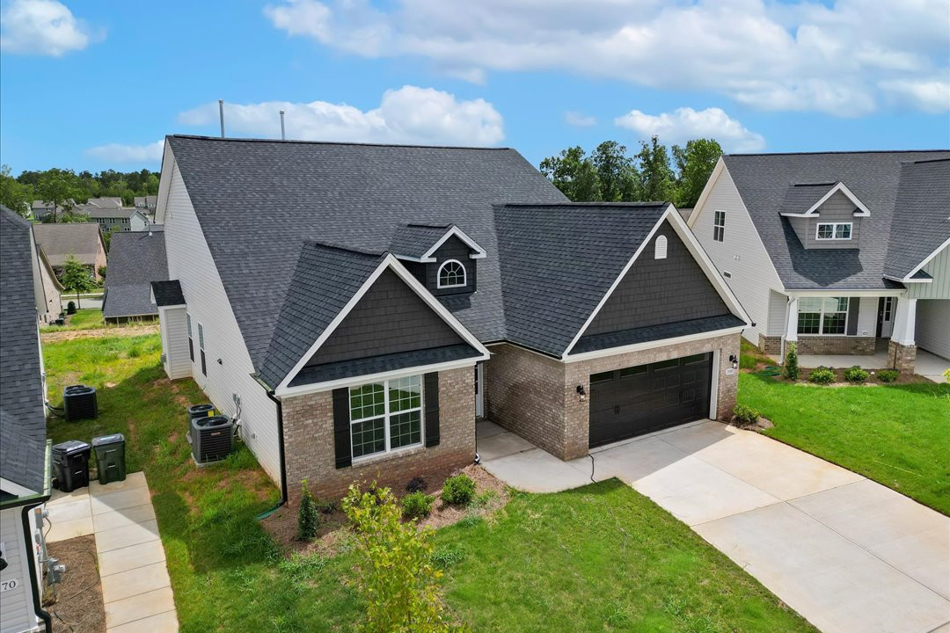
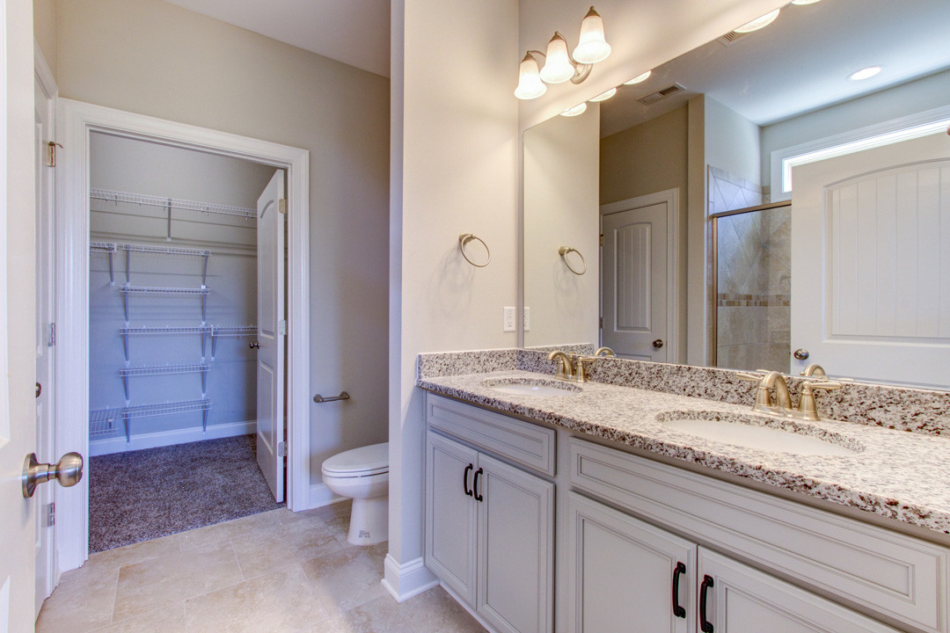
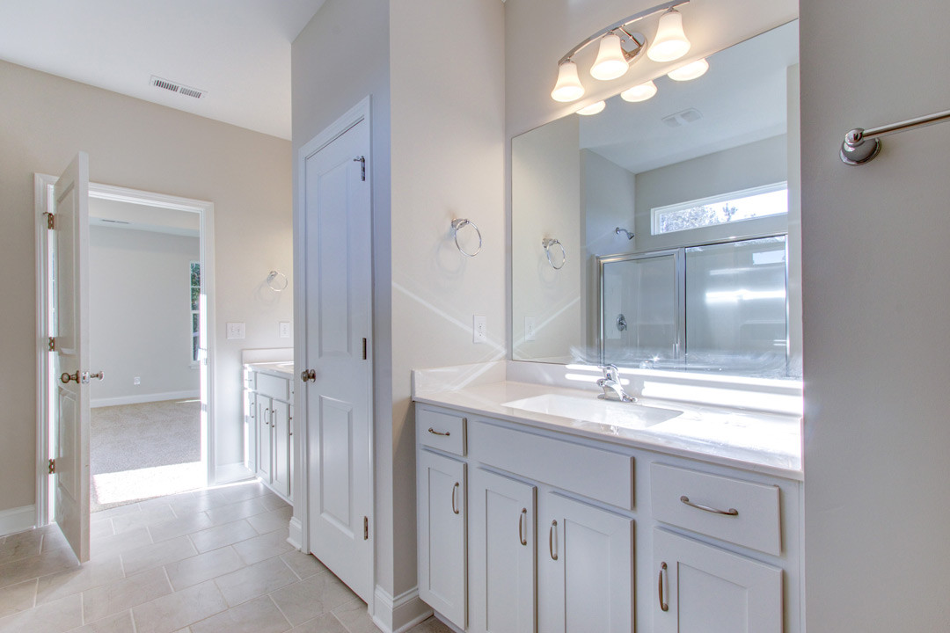
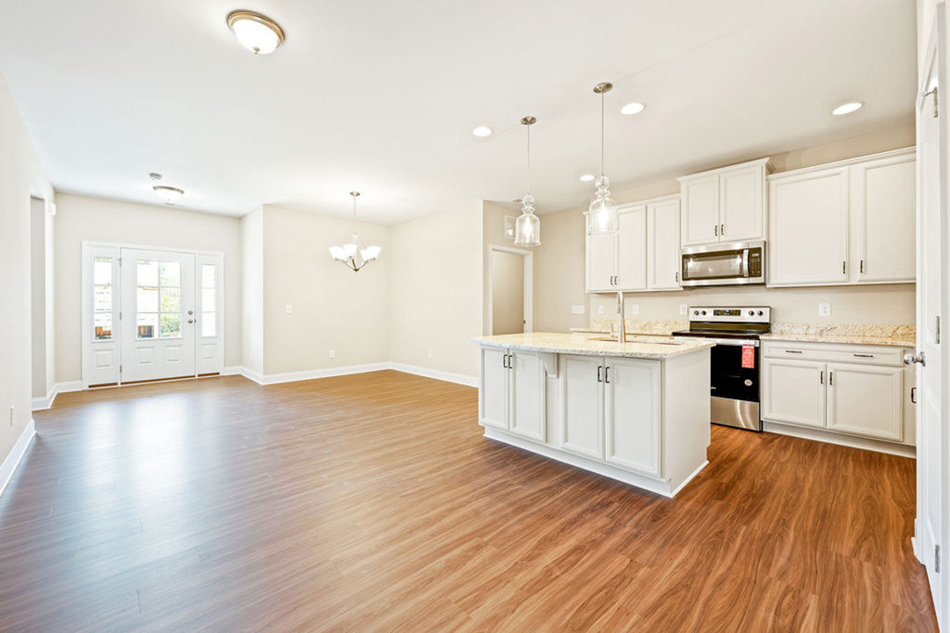
Community Information
Community Highlights
- • Pool and poolhouse
- • Landscape/Lawn care Maintenance
- • Sidewalk throughout the community
- • Convenient to Interstate 40
- • Convenient to Tanger Outlets
- • Several floor plans offer Main Level Living
Community Description
Welcome to the Courtyards at Magnolia Glen in Mebane, NC! Our luxurious single family patio home floor plans offer main-level living, and with our HOA provided lawn care maintenance services, you can enjoy a worry-free lifestyle. As a resident, you'll have access to our Community Clubhouse and pool, making it a perfect place to relax and socialize. Take advantage of the abundance of sidewalks throughout the community and enjoy the beautiful surroundings on a leisurely stroll. Located near I40/85 and the Tanger outlets, you'll have easy access to shopping, dining, and entertainment options. Keep an eye out for our new community coming soon and experience the ultimate in comfortable, maintenance-free lawncare at the Courtyards at Magnolia Glen in Mebane, NC.
There are no Homes Ready to Contract at this Time
Community Directions
Directions to Courtyards at Magnolia Glen
From I40/85 west take exit 154, turn left (south) onto Mebane Oaks Rd. Travel to 4 way stop turn right (west) onto Old Hillsborough Rd. Community will be 2 mile down the road on the left. From I40/85 east take exit 152, turn right (south) onto Trollingwood Rd. Continue straight through the traffic light at NC Hwy 119. Community will be on the right about 1 mile.
Community Location
GPS
36.058854, -79.281726
Visit Us
Call or Email for an appointment
info@windsorhomes.us
Sales Agents
Kasey Cummings | 978-618-2643
Floorplans
The following floorplans can be built in this community.
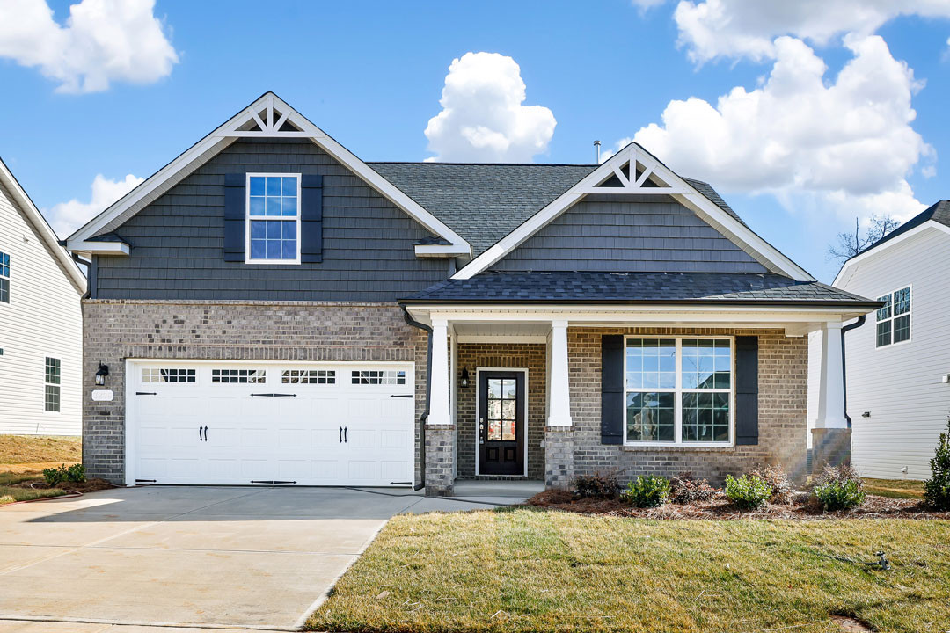
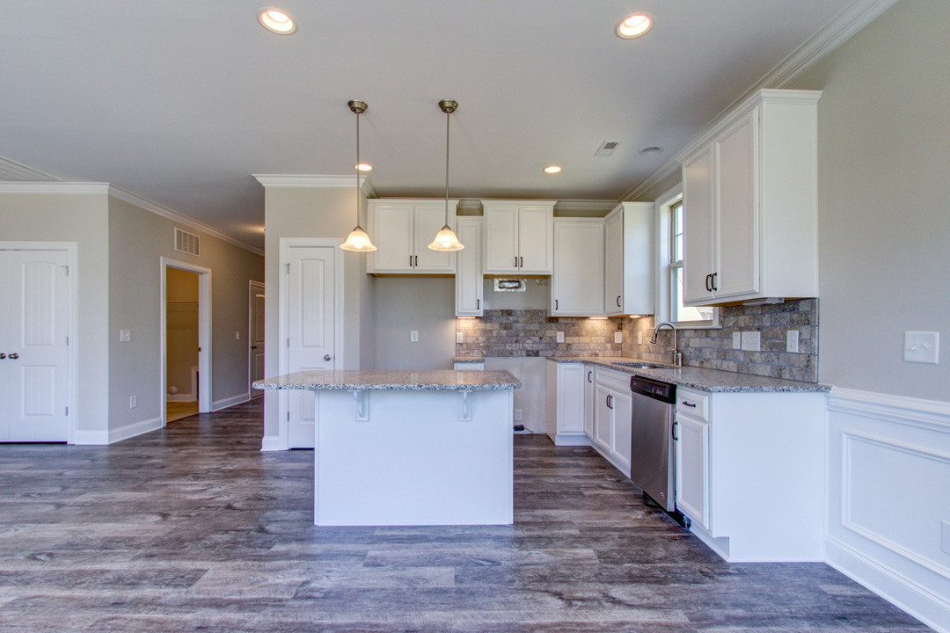
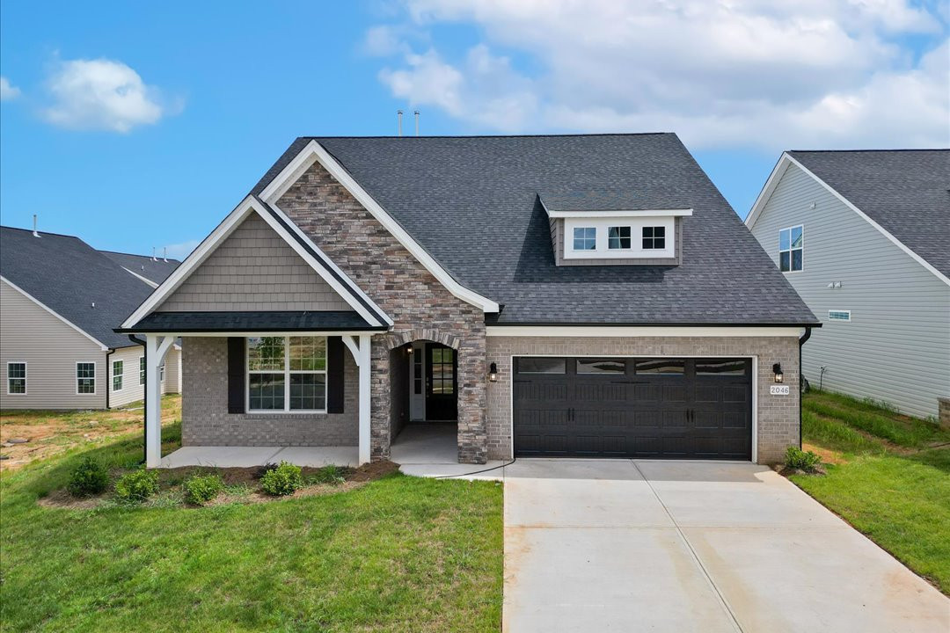
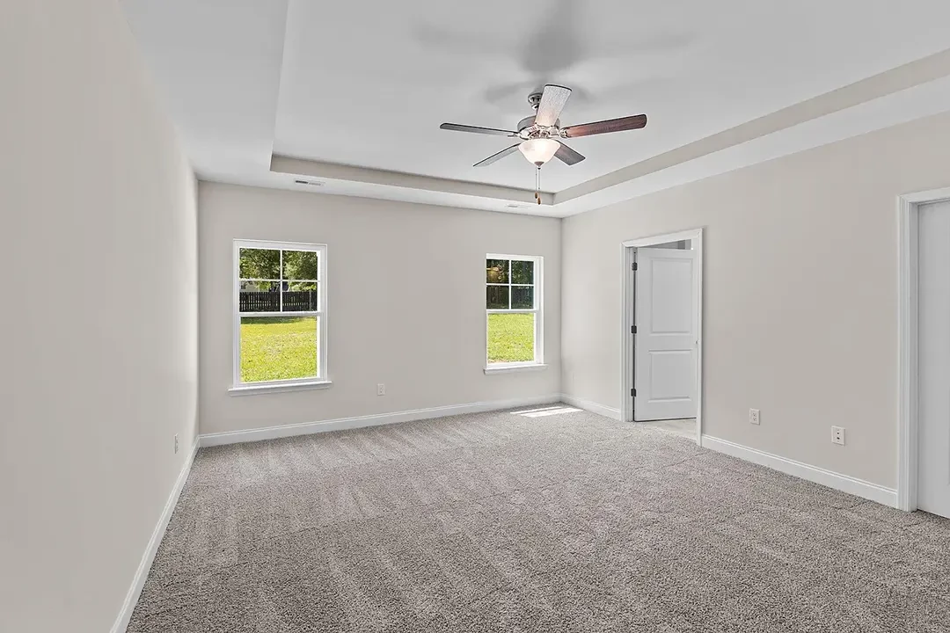
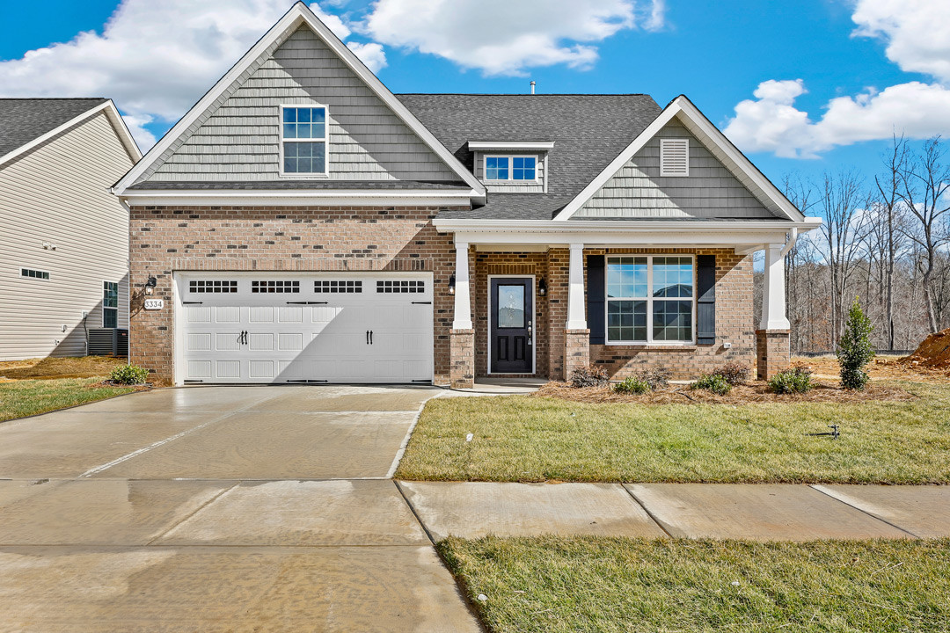
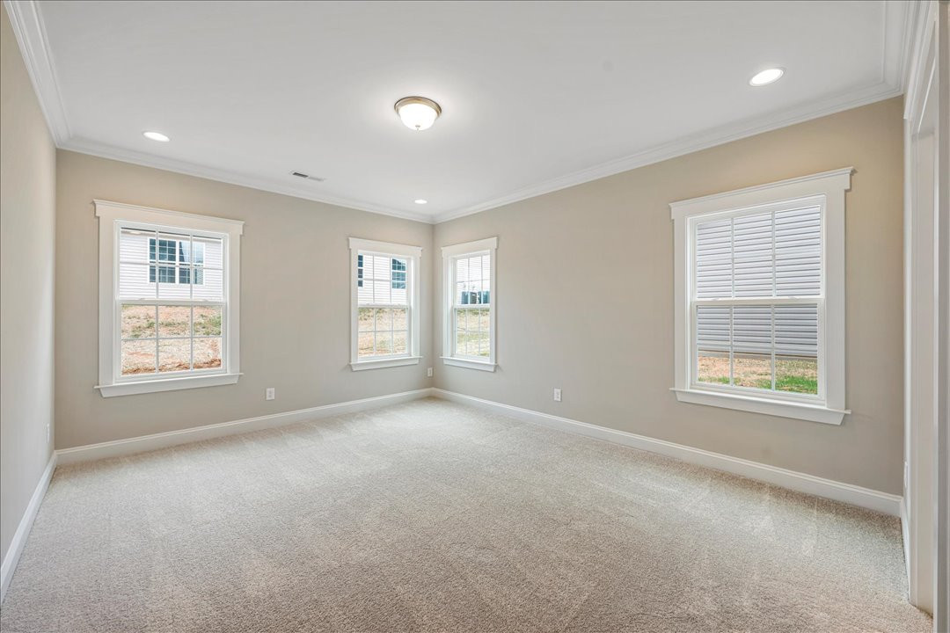
.jpg)
