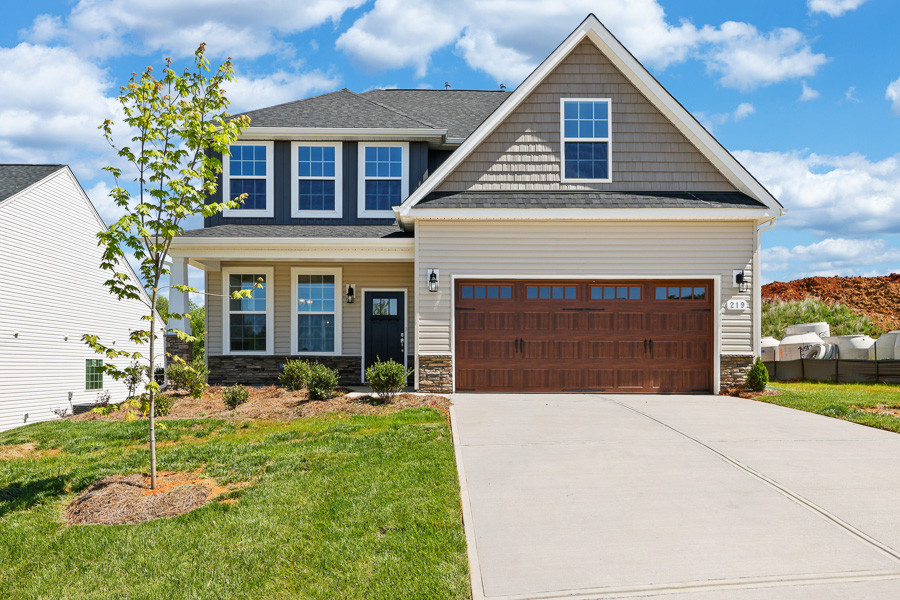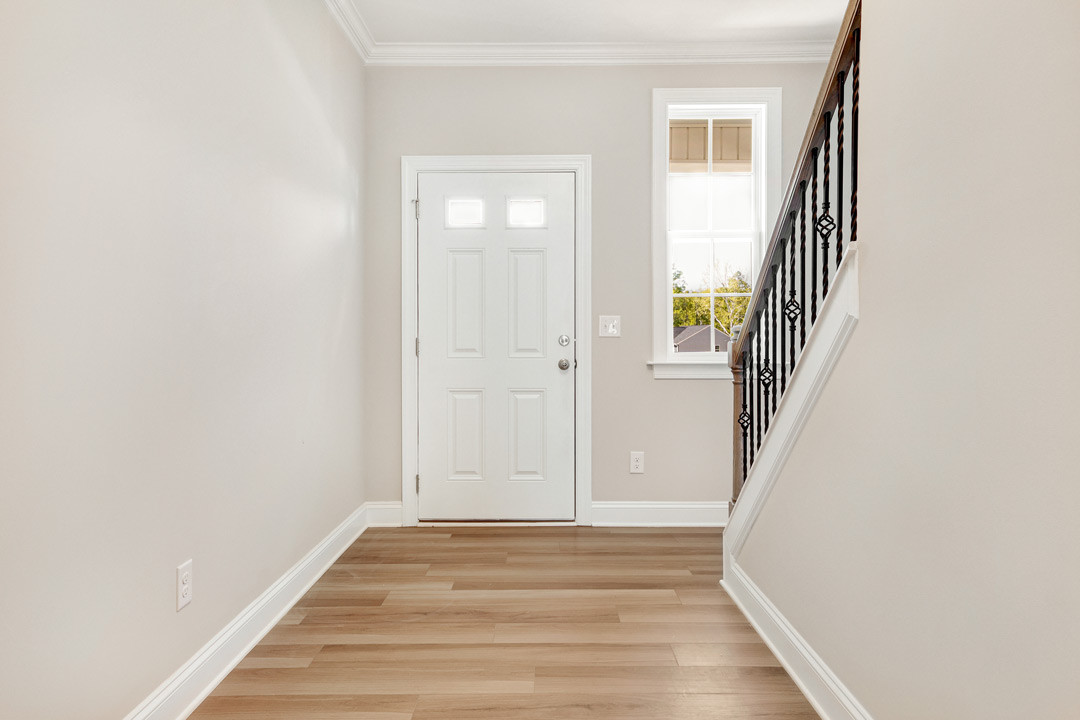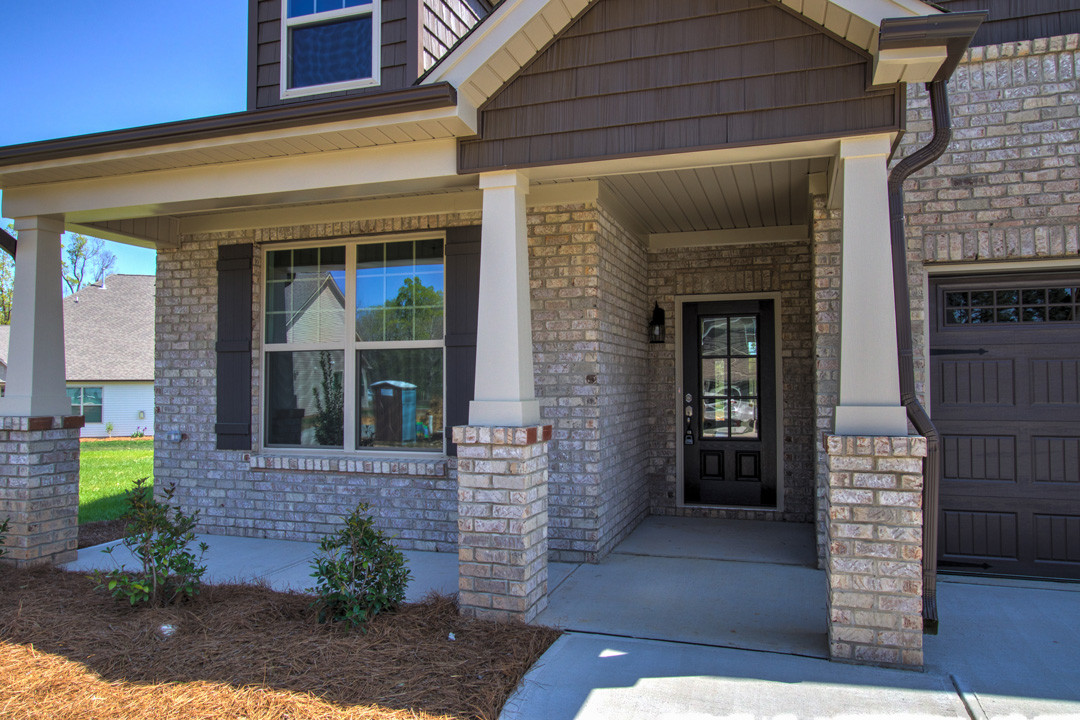
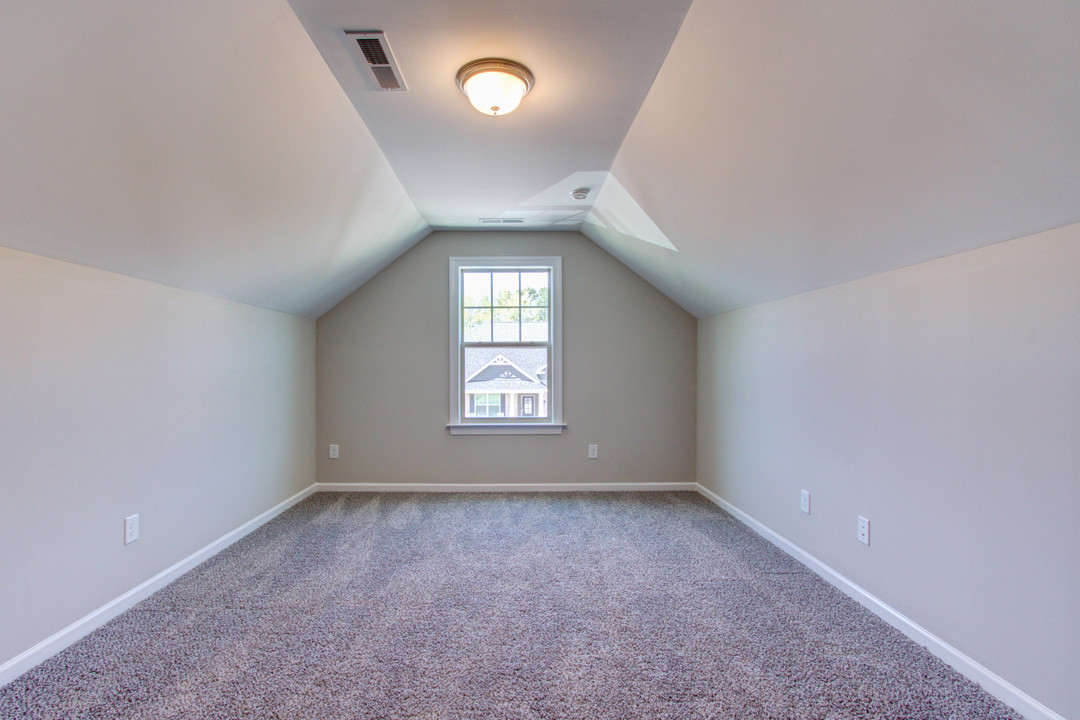
.jpg)
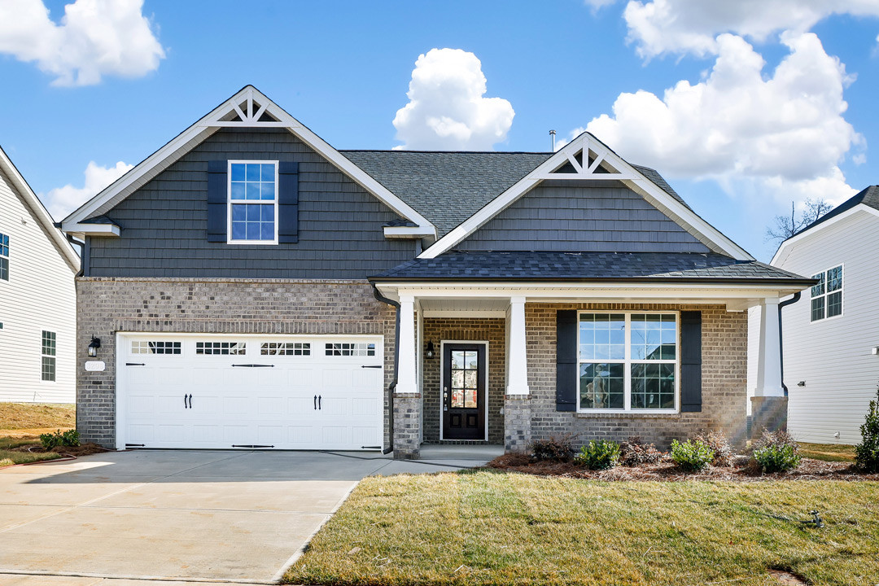
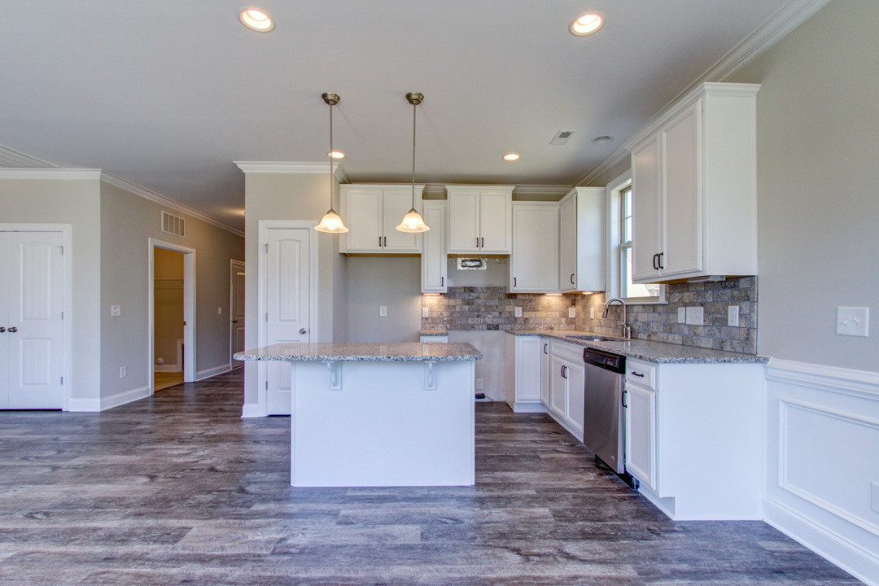
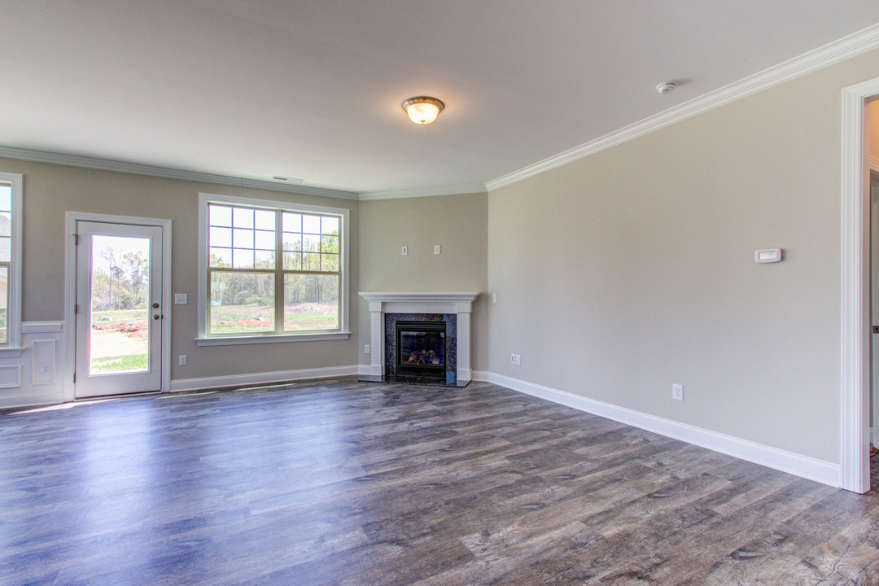
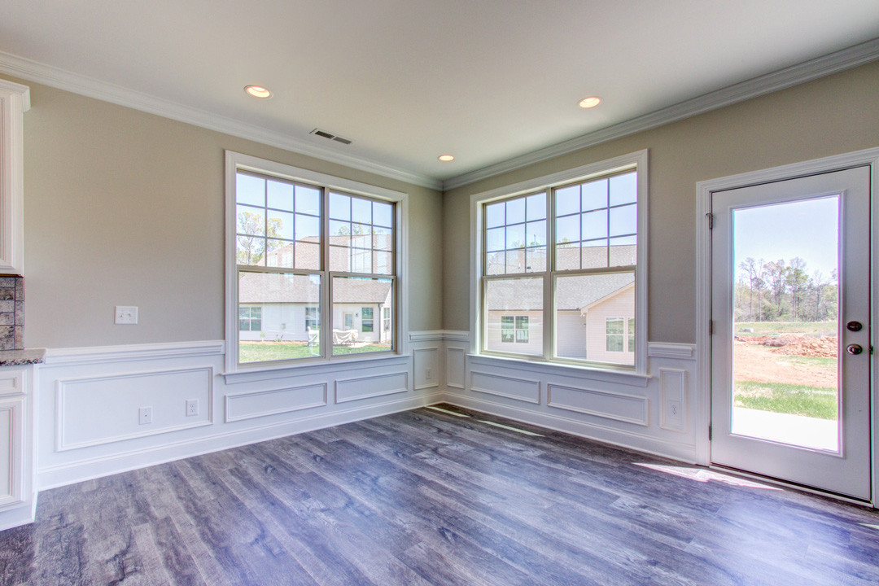
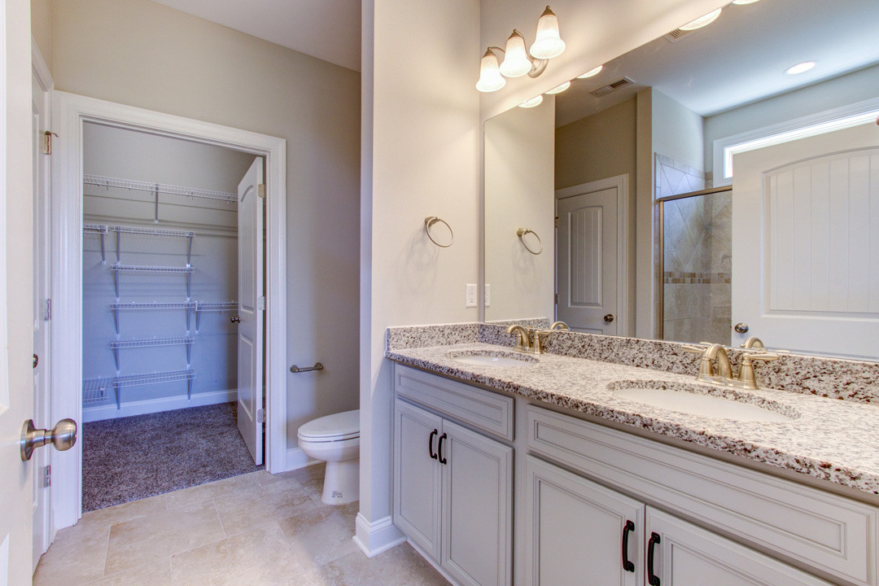
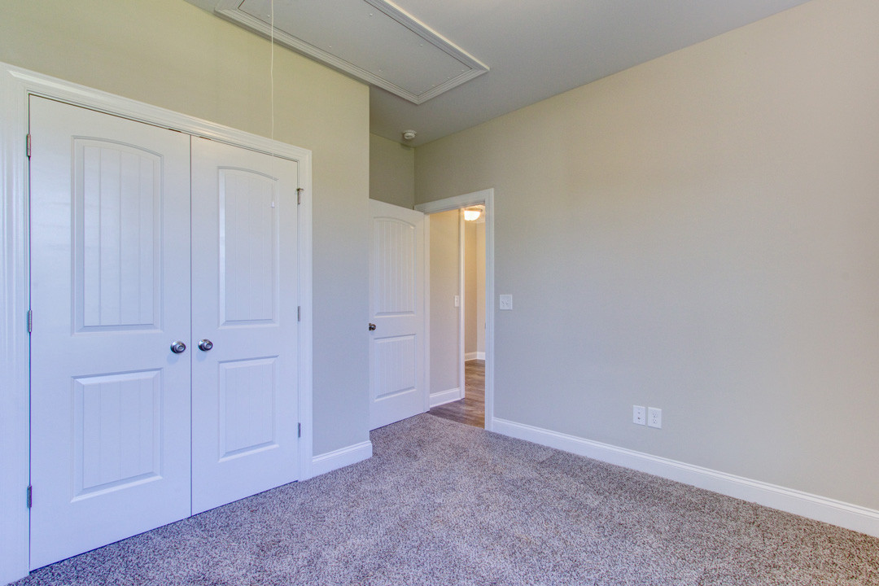
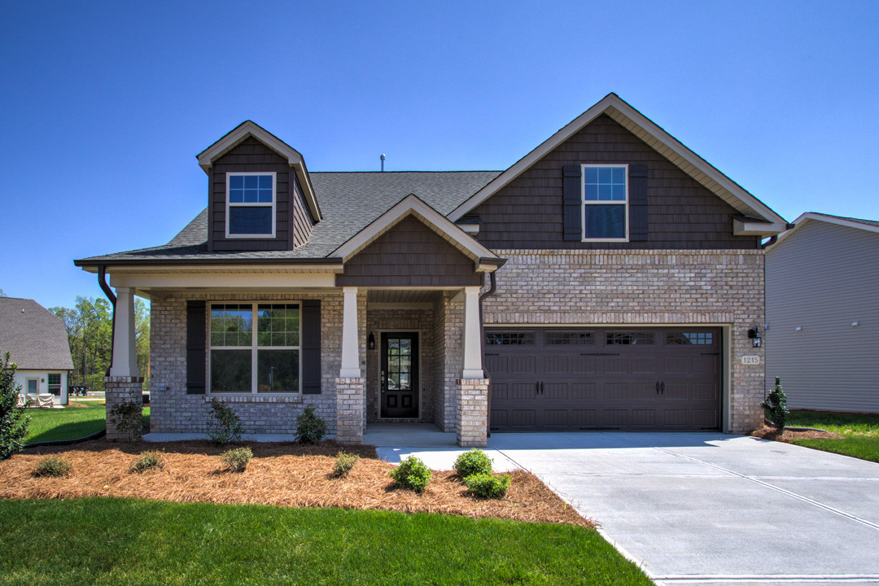
Description
Ranch with 3 Bedrooms and 2 Baths. Great Room with optional cathedral ceiling and optional corner fireplace. Open Kitchen with large eat at island and dining area. Primary Bedroom has large walk in closet and optional cathedral ceiling. Optional luxury Primary Bath upgrade. Bonus Room is included above the Garage. 2-car attached garage.Homes Ready to Contract
4489 Olivine Lane
95029, NC 27040
3 BR |
2 BA
1,815 SQ FT
Reagan Point
| Lot: 28
Cary 3
| Elevation
A
1737 Springbank Drive
Kernersville, NC 27284
3 BR |
2 BA
1,815 SQ FT
Brunswick Crossing
| Lot: 46
Cary 3
| Elevation
C
1967 Meadowview Drive
Graham, NC 27253
3 BR |
2 BA
1,815 SQ FT
Meadowview
| Lot: 17
Cary 3
| Elevation
A
Floorplan Layout
Elevations
.jpg) Elevation A
Elevation A
 Elevation B
Elevation B
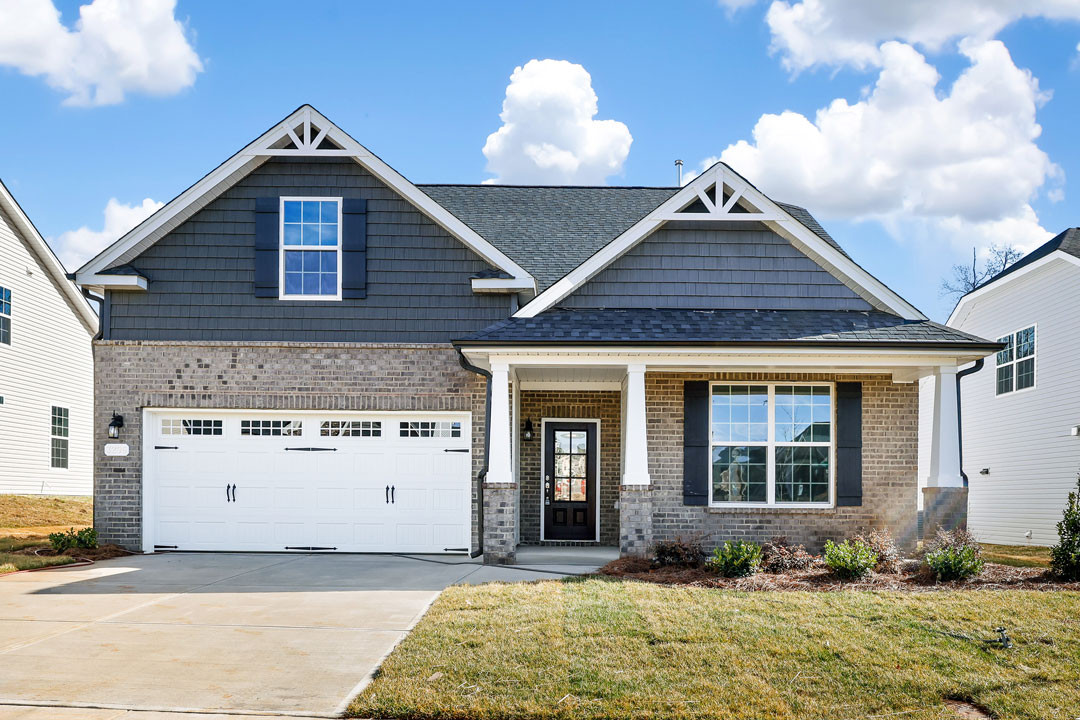 Elevation C
Elevation C
.jpg)
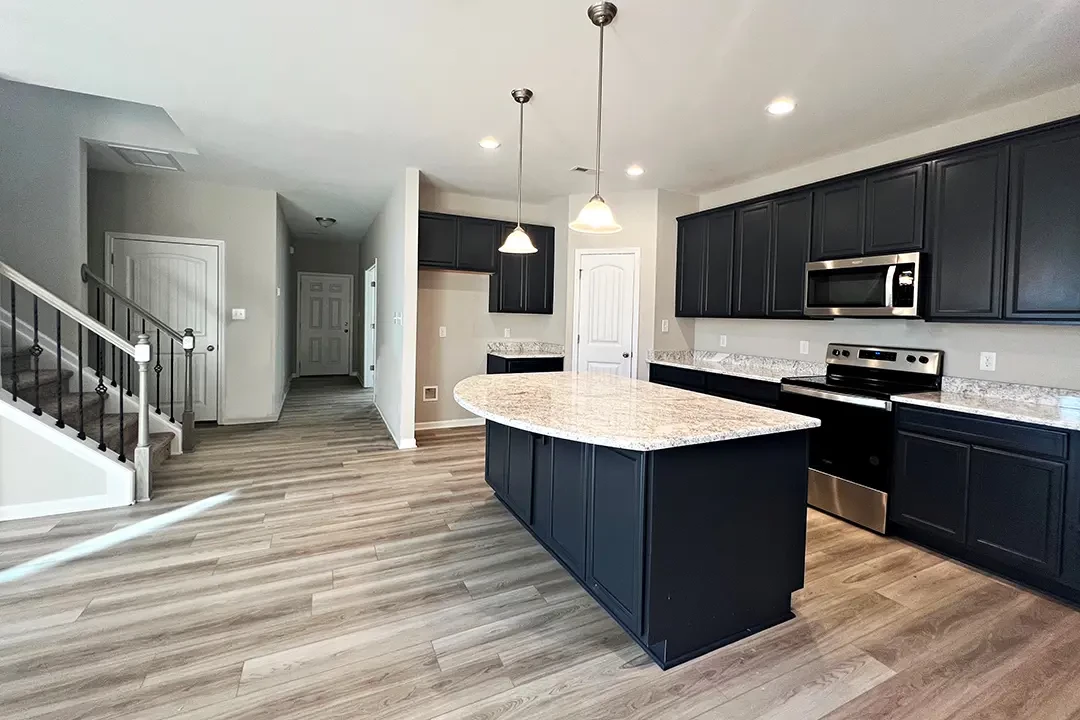
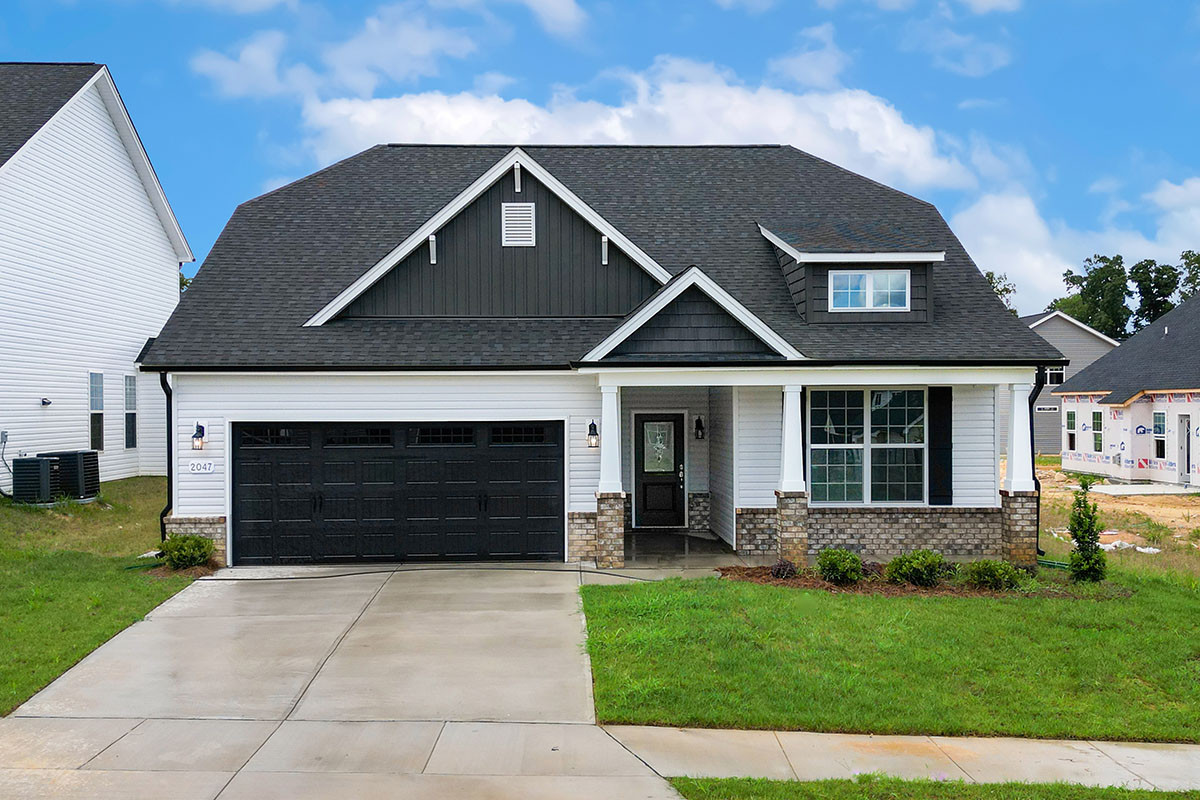
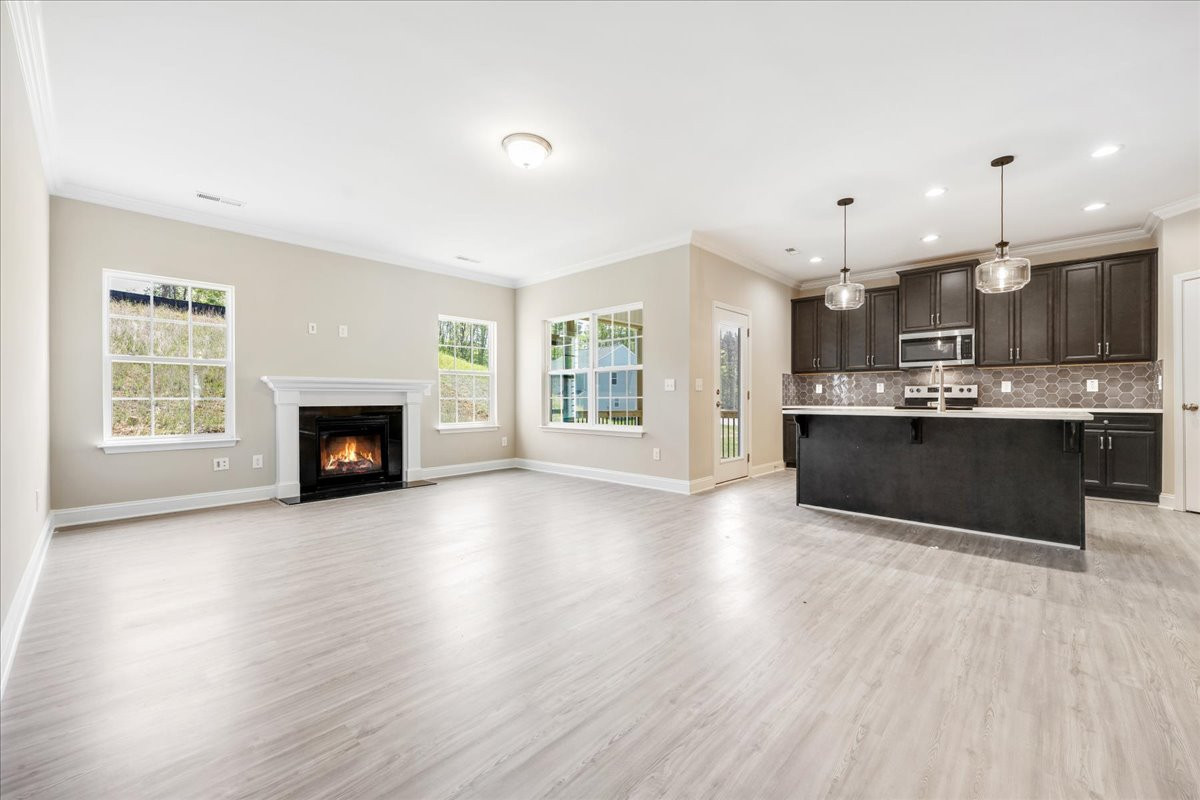
.JPG)
.JPG)
