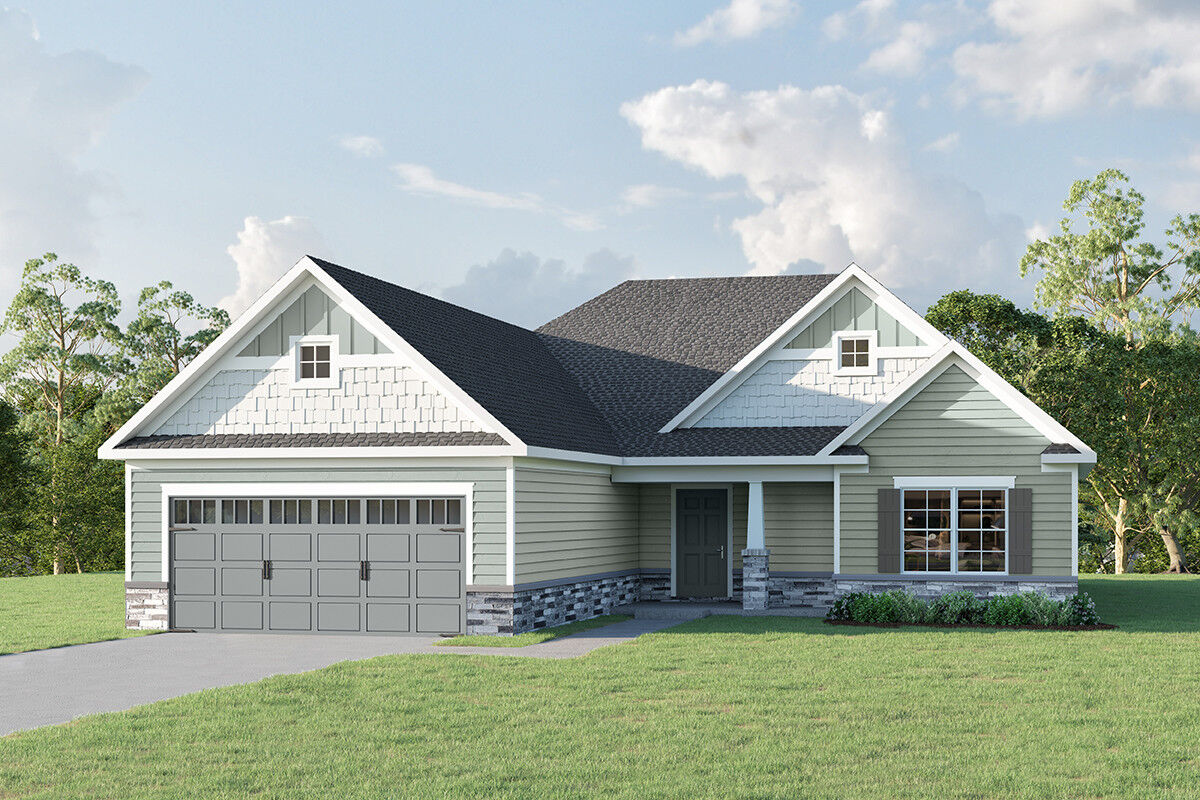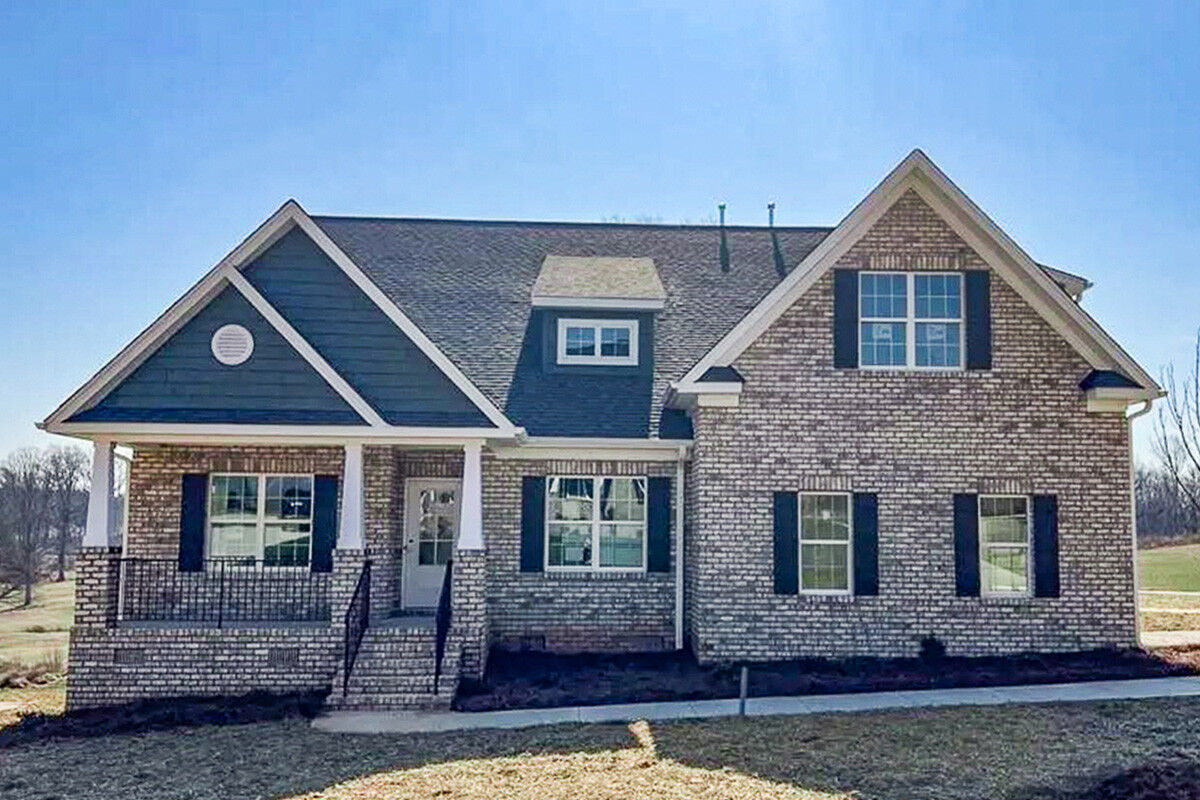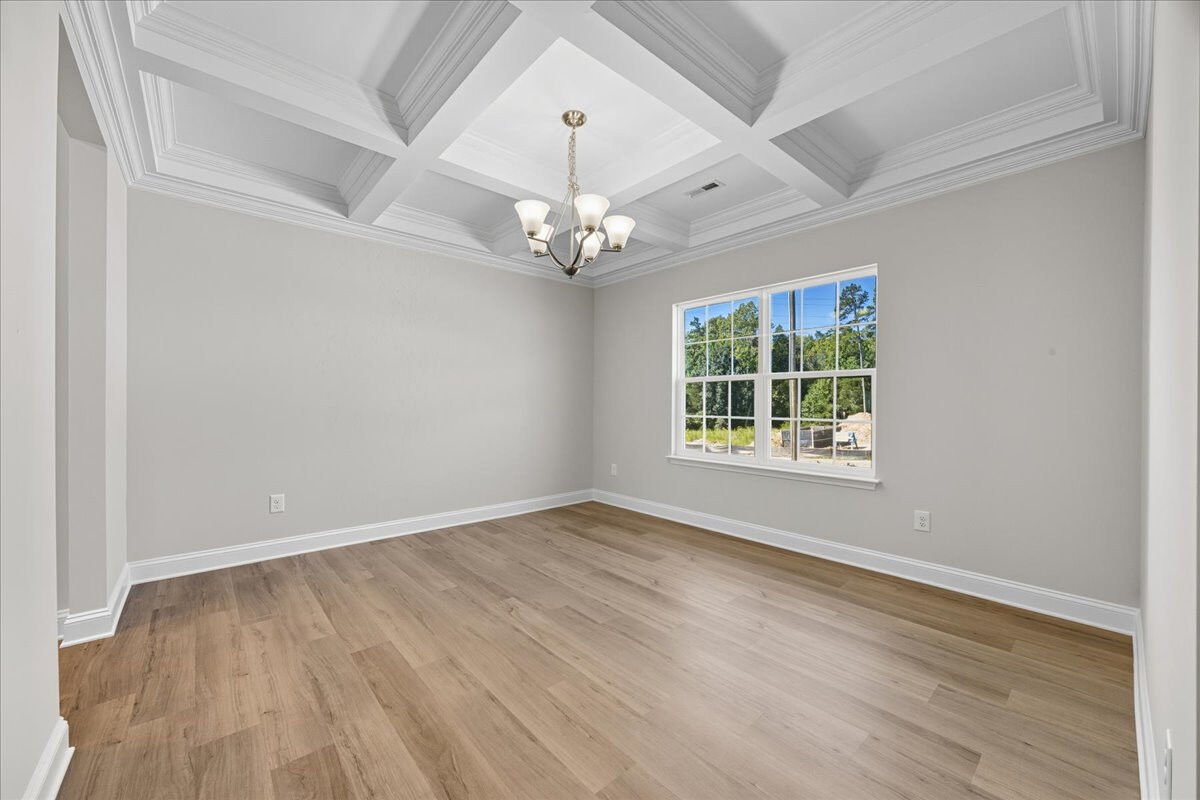
Description
Ranch-style home with 3 bedrooms and 2 baths. Central to the home are the open Dining and Great Rooms, with backyard access via the spacious covered Veranda or optional Screen Porch. The Kitchen features a large island, lots of counterspace and a Breakfast Area overlooking the backyard. The Primary Suite includes an oversized walk-in closet and the option for a tray ceiling. The Primary ensuite Bath features a linen closet, double vanity, and private water closet. The optional second floor offers the flexibility for 2 additional bedrooms, a rec room or unfinished storage, as well as an additional bath. Includes a 2-car attached garage.Homes Ready to Contract
Floorplan Layout
First Floor
Floor Options
Second Floor
Floor Options

