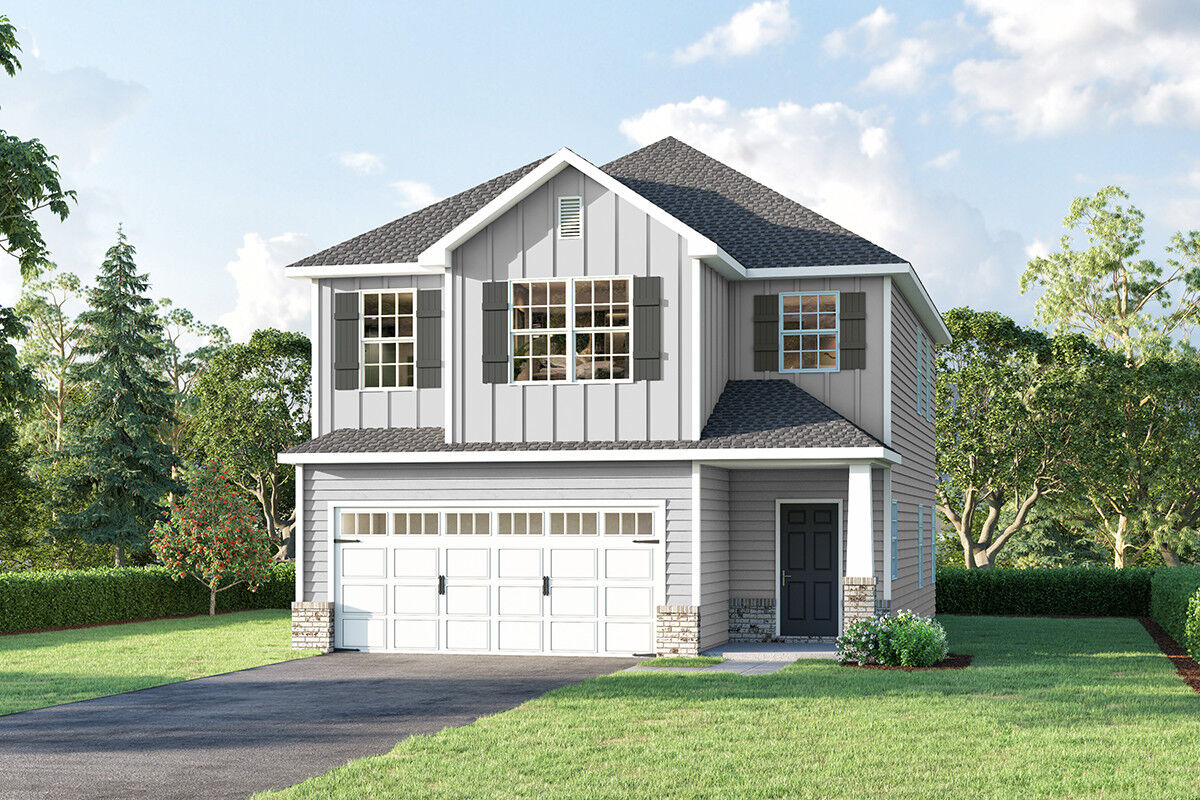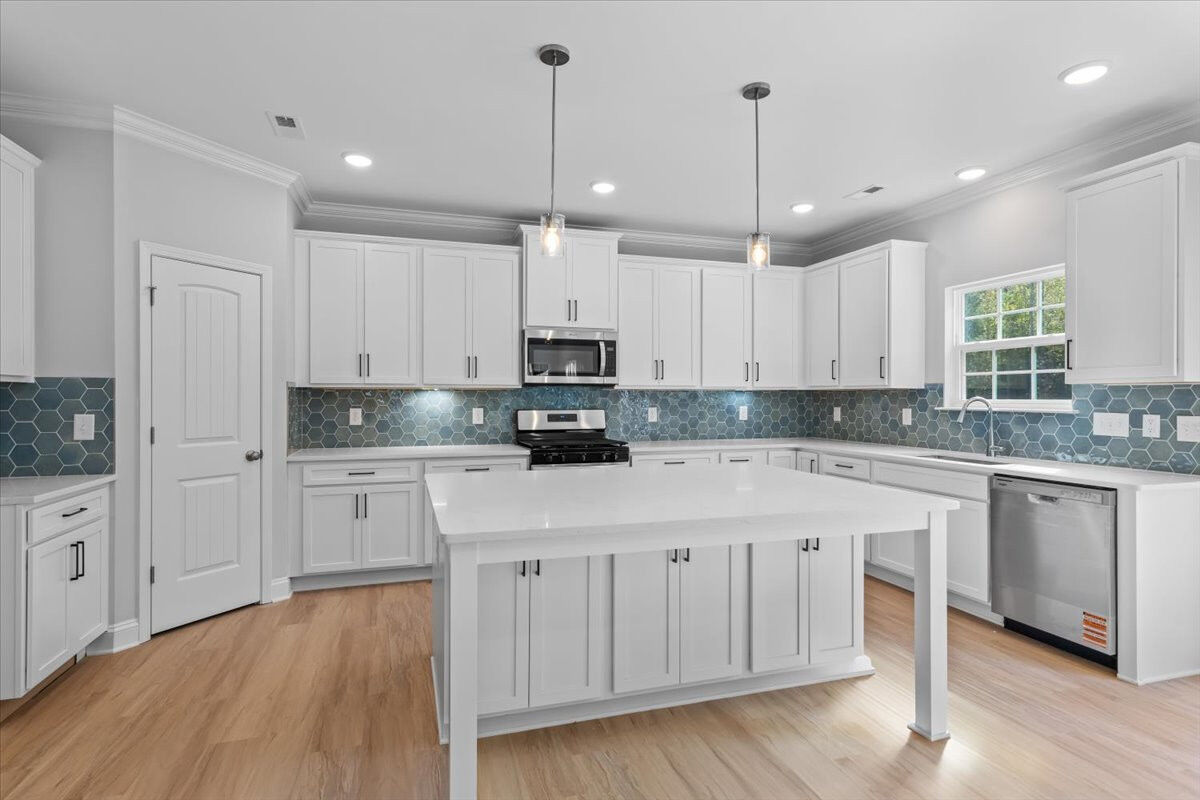
Description
Kingsport - Two-story with 3 Bedrooms, 2 ½ Baths. Kitchen with island and reach-in pantry overlooks Great Room with option for fireplace. Backyard patio off of Dining Area has options to be a covered porch, screen porch or sunroom. Laundry and all bedrooms upstairs. Primary bath has double vanity and private water closet. Includes 2-car attached garage.Homes Ready to Contract
Floorplan Layout
Elevations
 Elevation A
Elevation A
 Elevation B
Elevation B
 Elevation C
Elevation C
First Floor
Floor Options
Second Floor
Floor Options
