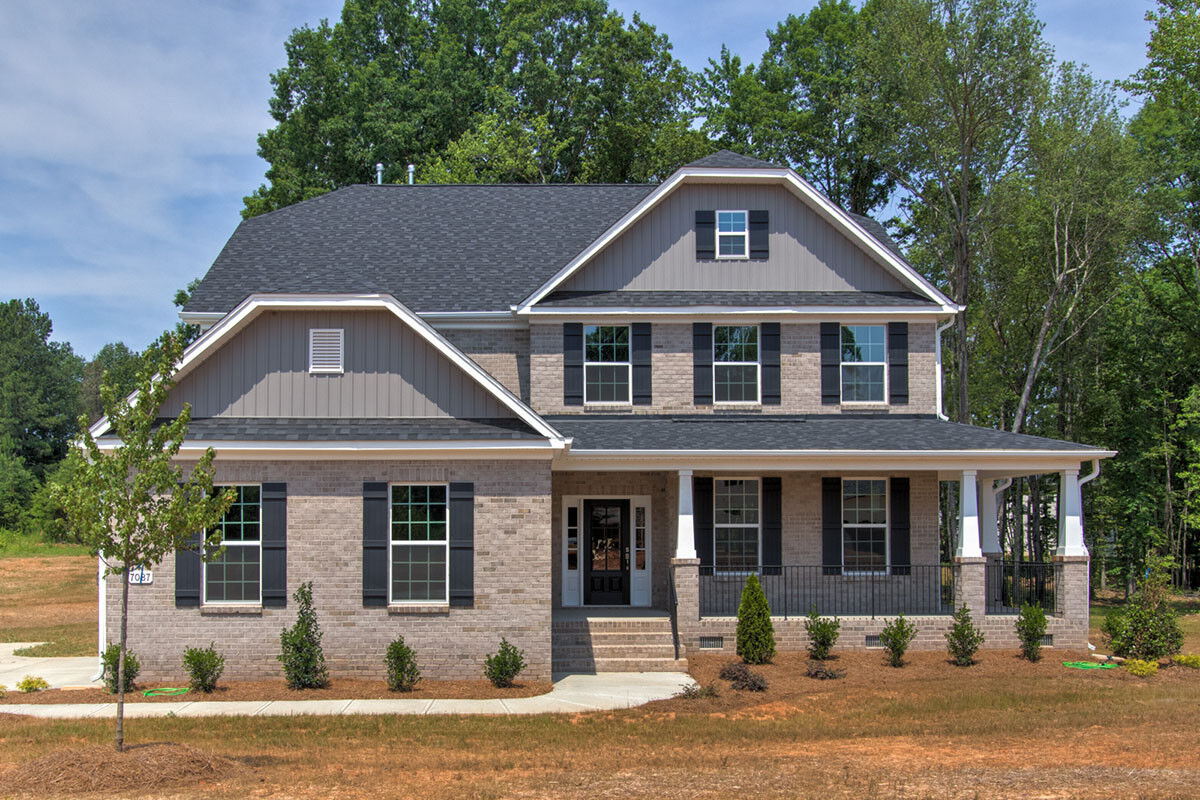

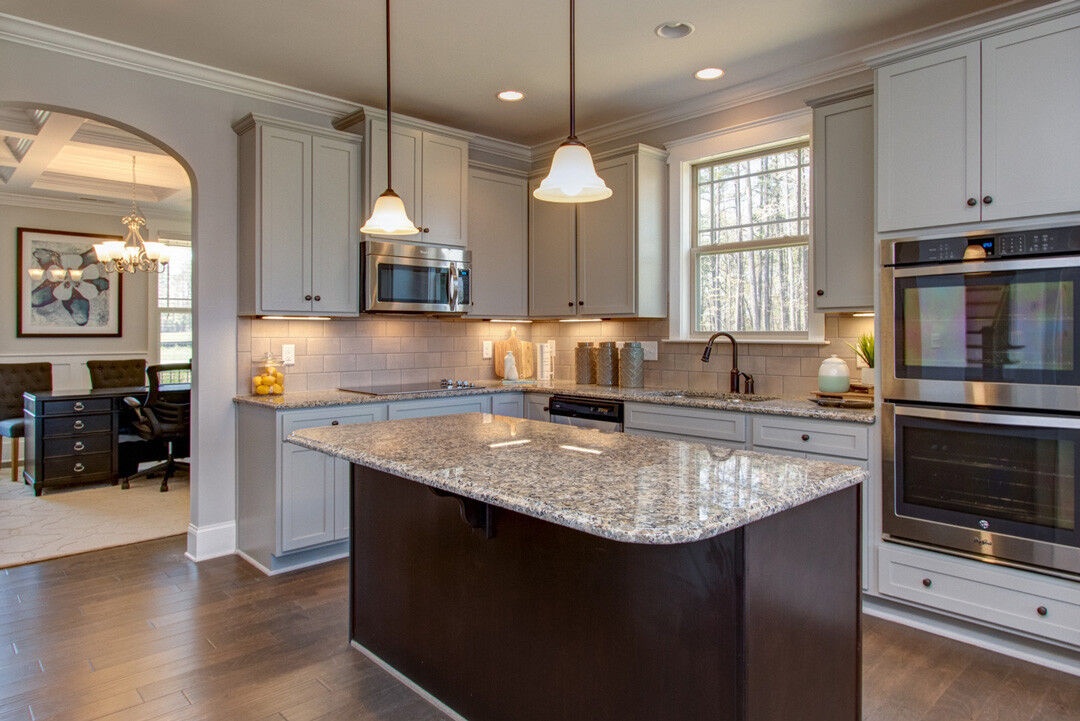






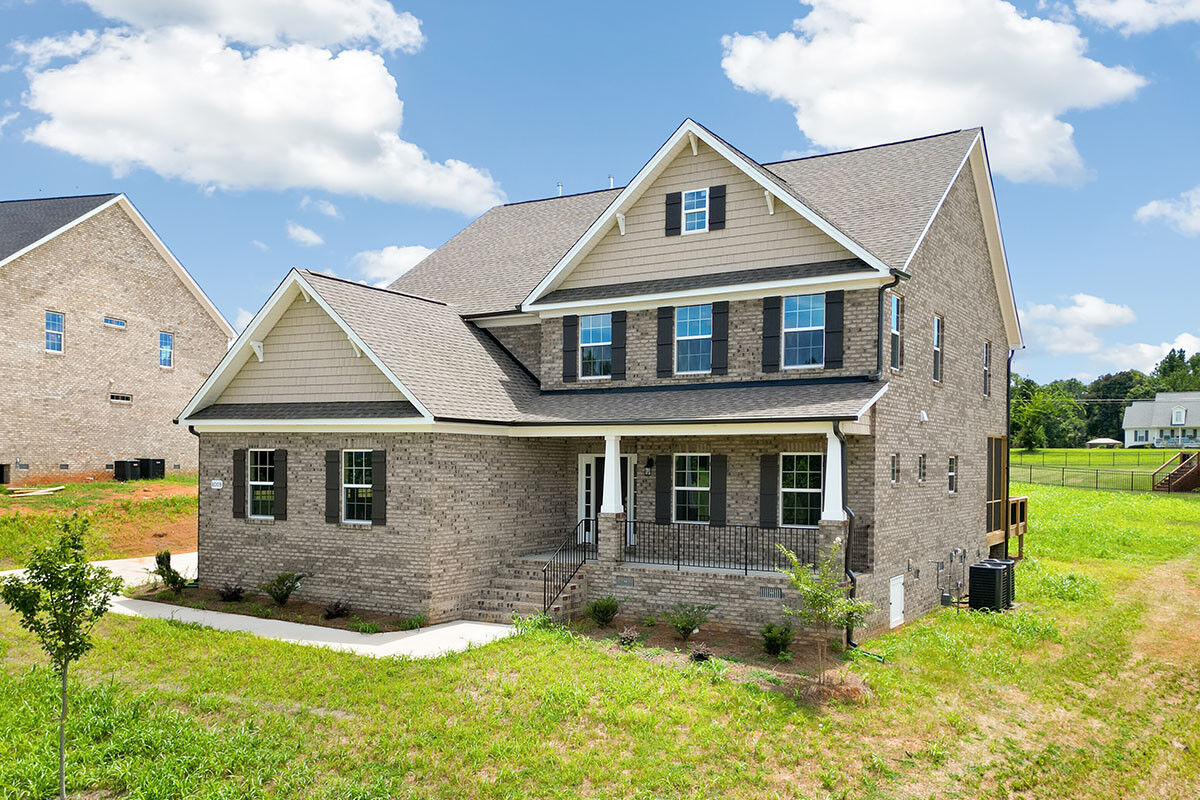
Description
Primary suite on 1st floor with 4 Bedrooms and 3.5 Baths and a loft, office and 2 laundry rooms (one on each level!). Two story great room or option for a step up entry game room that adds approximately 303 square feet. Large kitchen with optional oversized island. Formal dining room. Covered patio on rear or select the optional study, screened porch or keeping room. Optional finished walk-up attic adds approximately 630 square feet and option for additional bedroom with private bath. 2-car attached garage with option for 3 car garage.Homes Ready to Contract
Floorplan Layout
Elevations
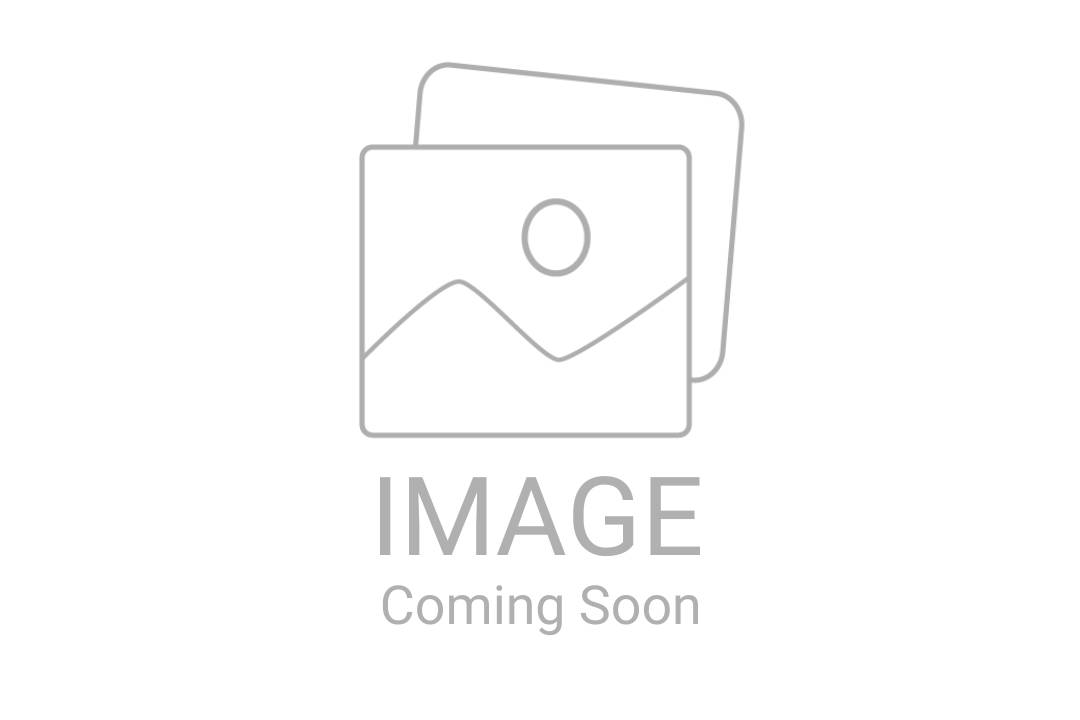 Elevation A
Elevation A
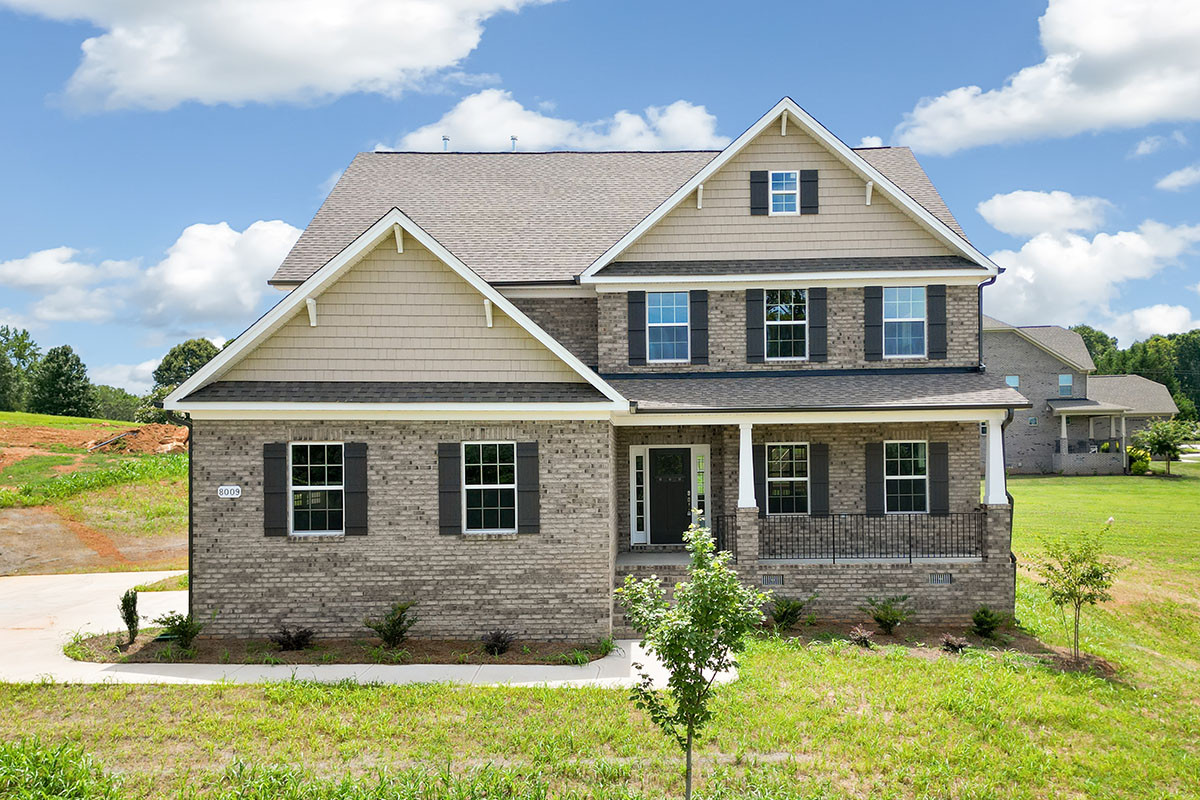 Elevation B
Elevation B
 Elevation C
Elevation C
First Floor
Floor Options
Second Floor
Floor Options