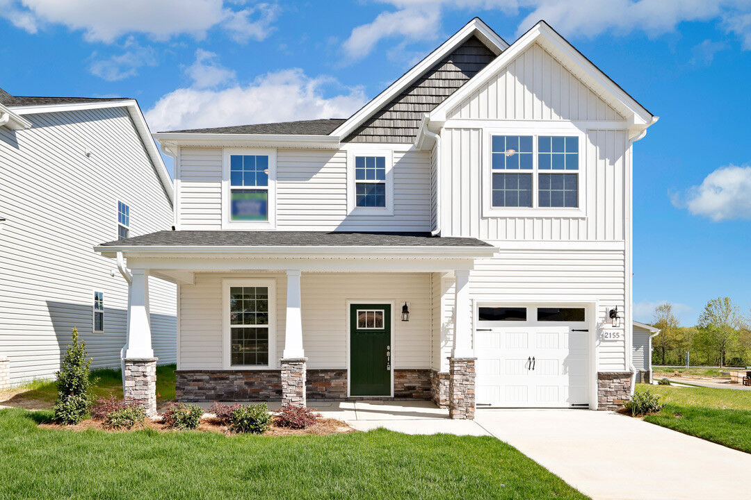
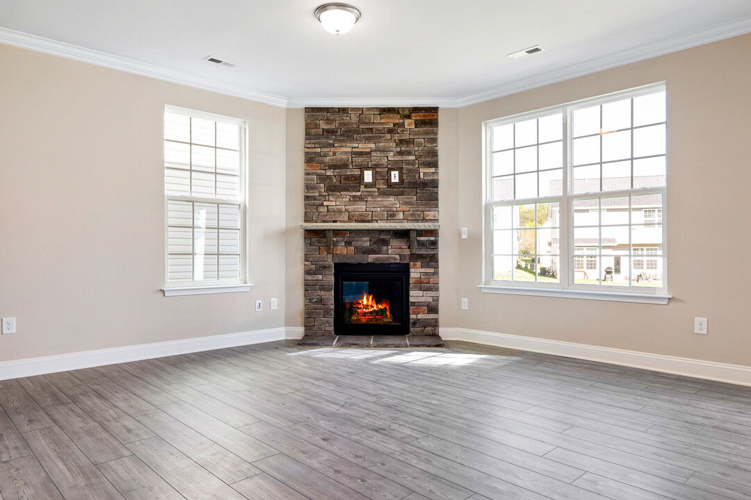
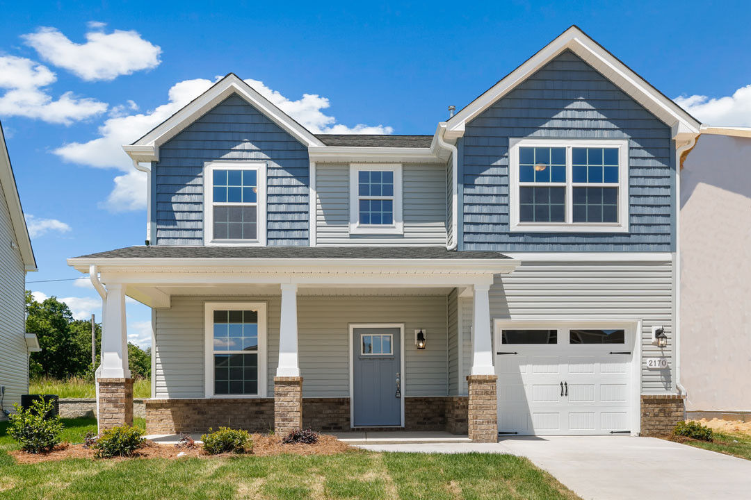
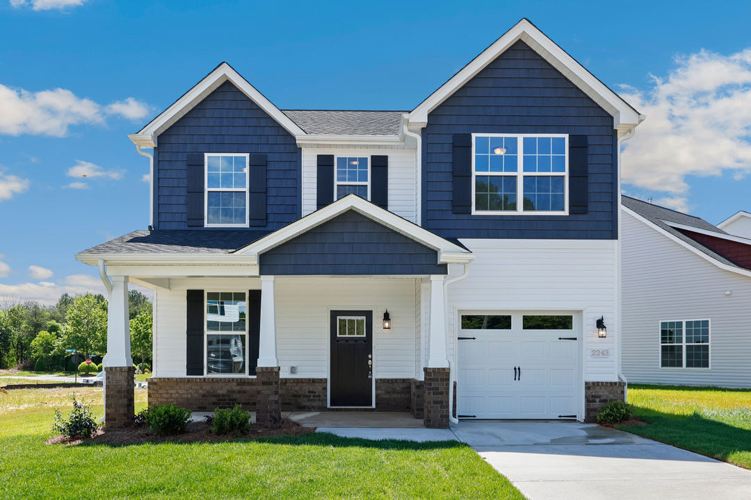
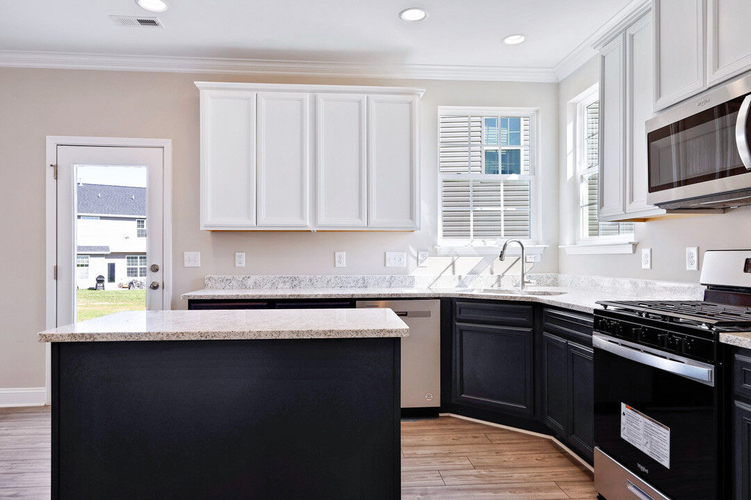
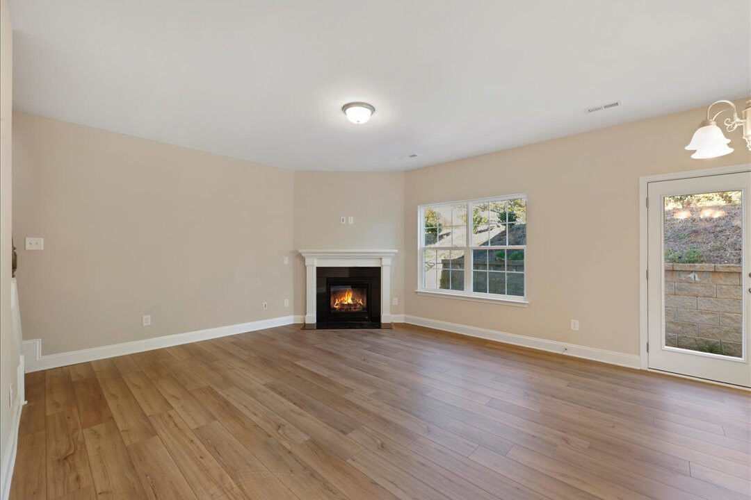
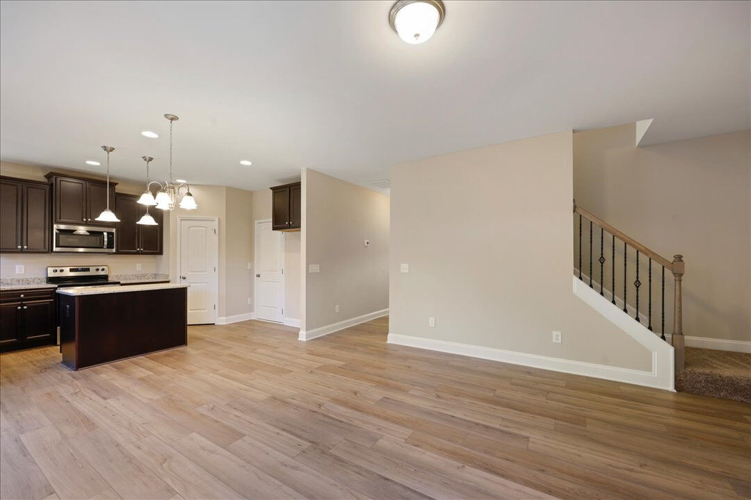
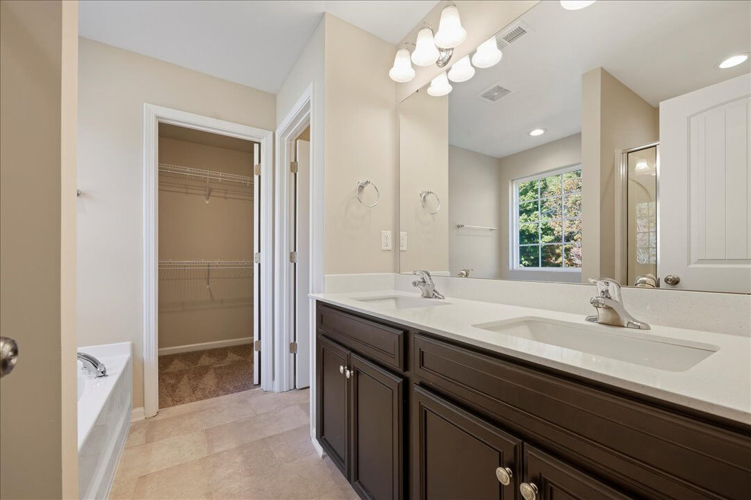
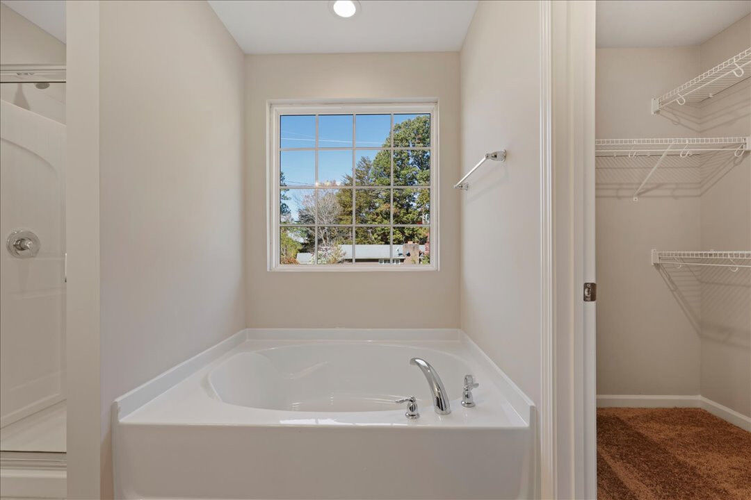
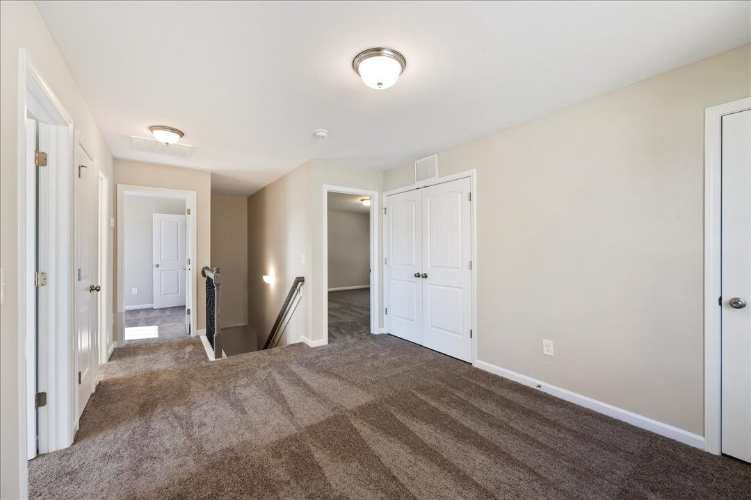
Description
Two story plan with 3 bedrooms, 2 1/2 baths and loft. Formal dining room or use as a study. Large foyer with hallway to the open great room, Kitchen has Optional Island and breakfast nook. Corner sink with lots of natural sunlight. Primary suite has optional cathedral ceiling and large walk-in closet. Laundry is on the 2nd floor. 1 car garage.Homes Ready to Contract
Floorplan Layout
Elevations
 Elevation A
Elevation A
 Elevation B
Elevation B
 Elevation C
Elevation C
First Floor
Floor Options
Second Floor
Floor Options