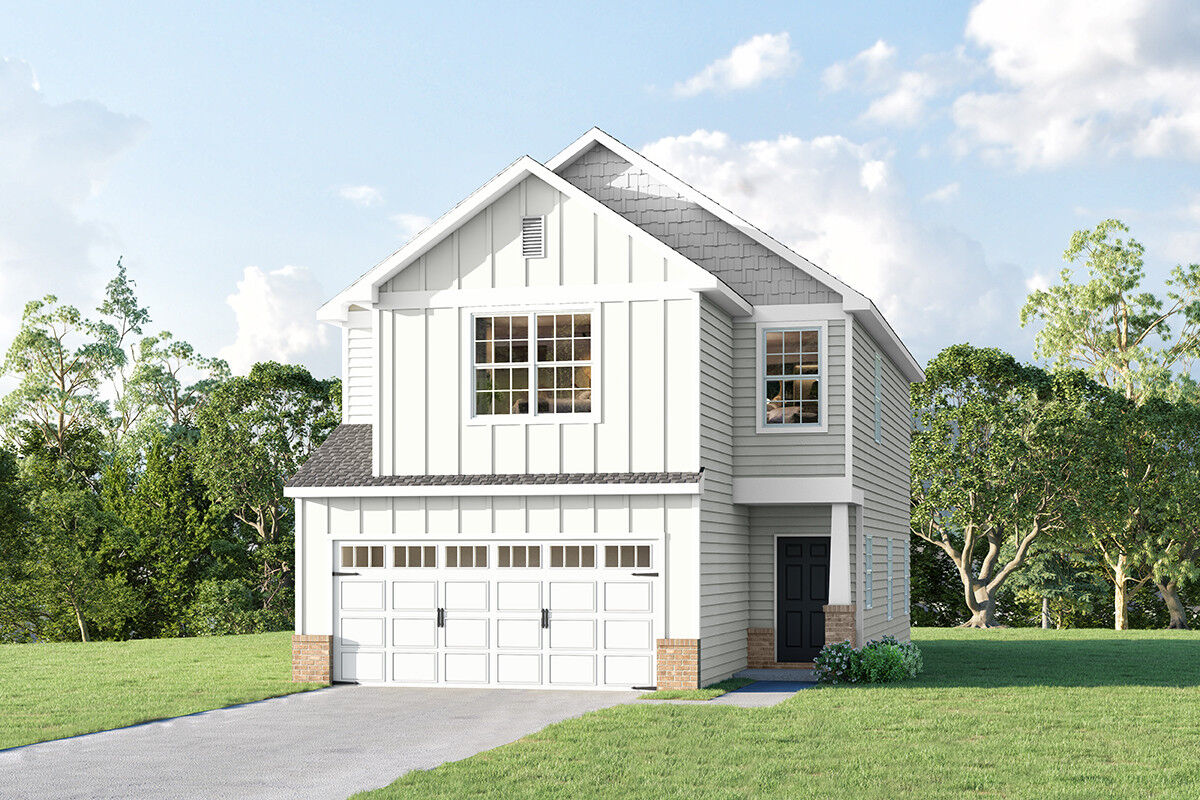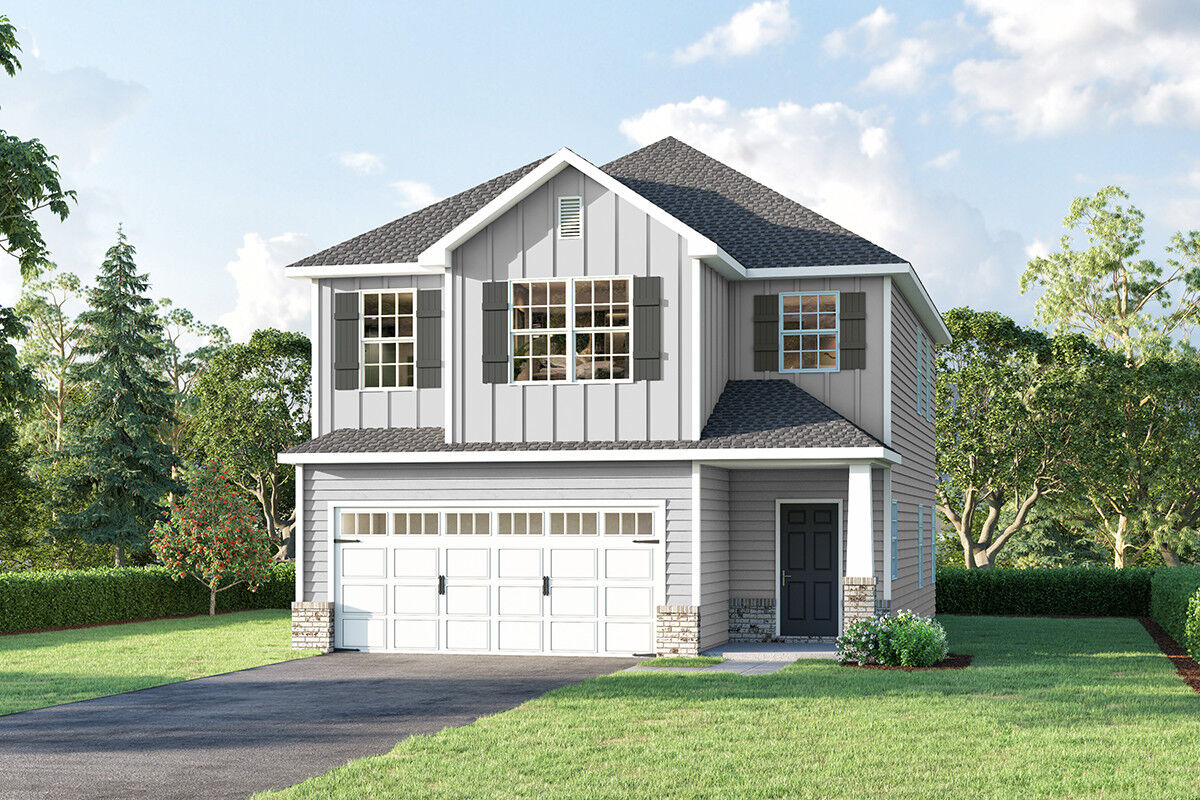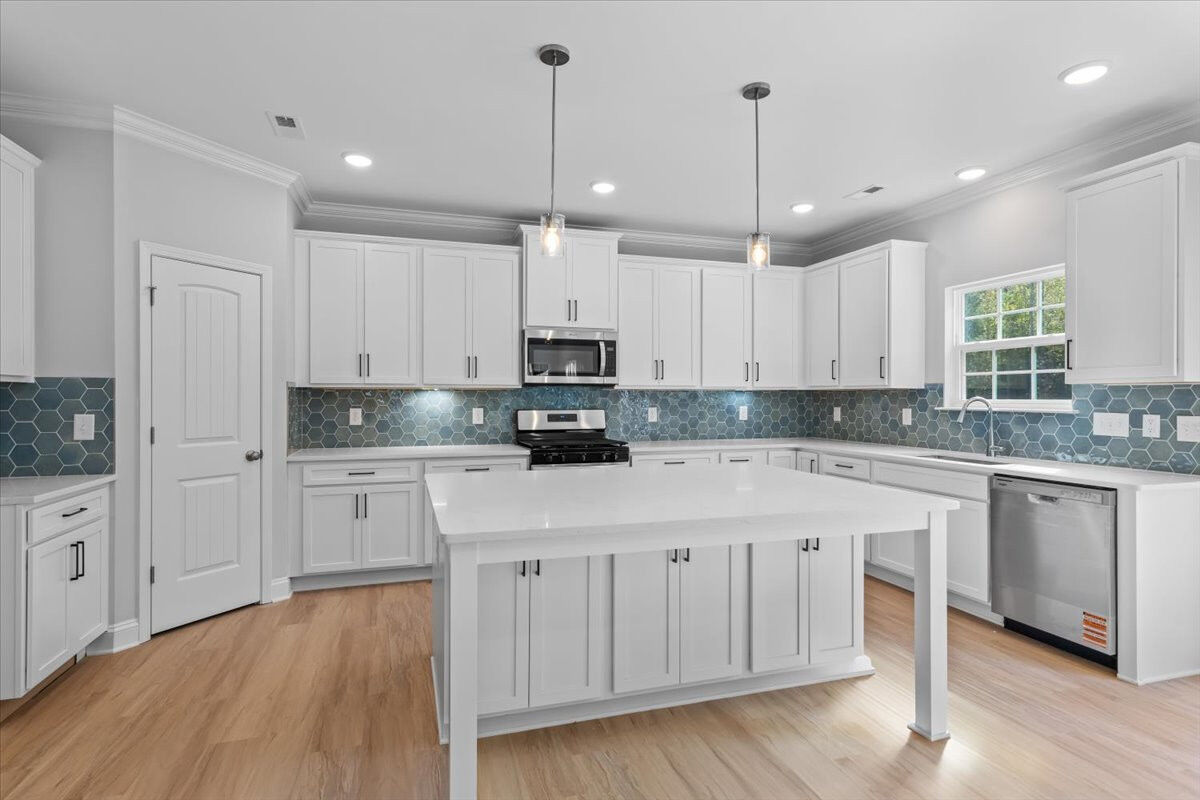
Description
Two-story home with 3 bedrooms and 2.5 baths. Offers an open Dining Area and Kitchen with eat-at island and reach-in pantry. The spacious Great Room includes the option for a fireplace. Options for a covered porch, screen porch, or sunroom off the Great Room can be added to fit your lifestyle. All bedrooms and the Laundry Room are upstairs. The Primary Bath features an ample walk-in closet, an ensuite bath with double vanity as well as a private water closet. Hall bath includes dual sinks. Includes a 2-car attached garage.Homes Ready to Contract
Floorplan Layout
Elevations
 Elevation B
Elevation B
 Elevation C
Elevation C
 Elevation D
Elevation D
First Floor
Floor Options
Second Floor
Floor Options

