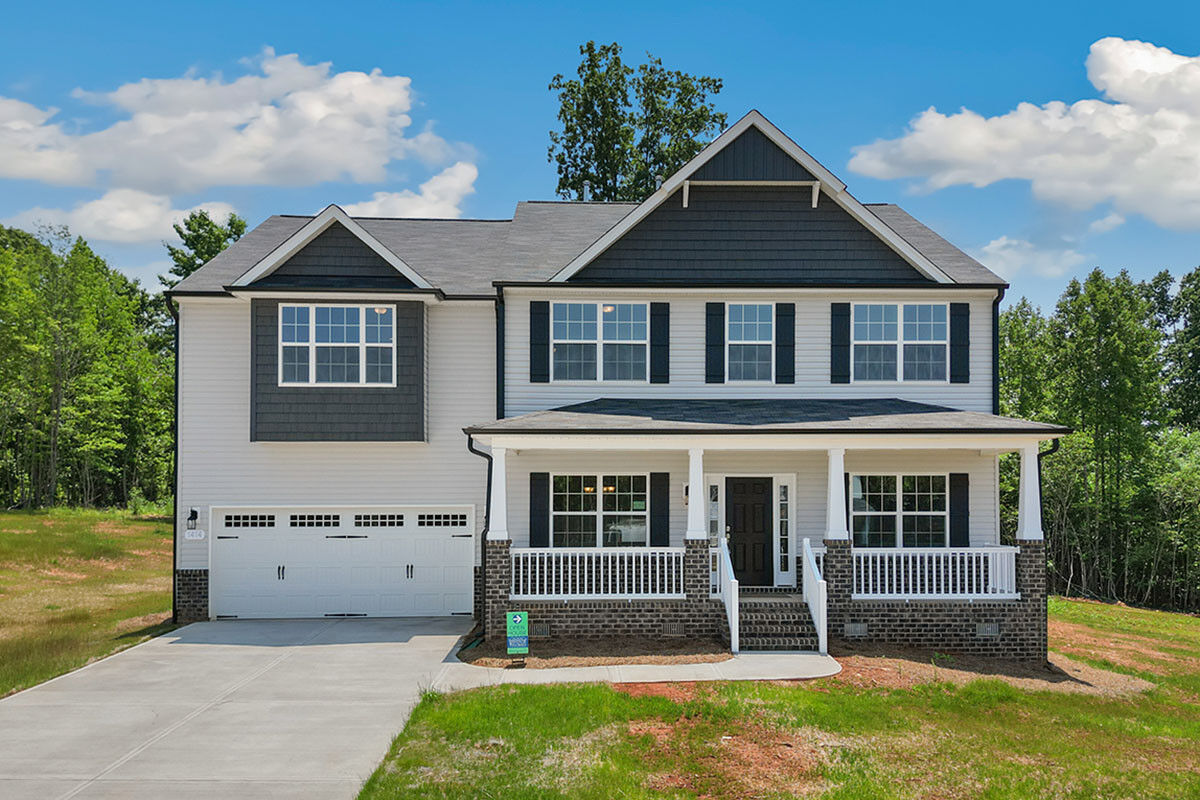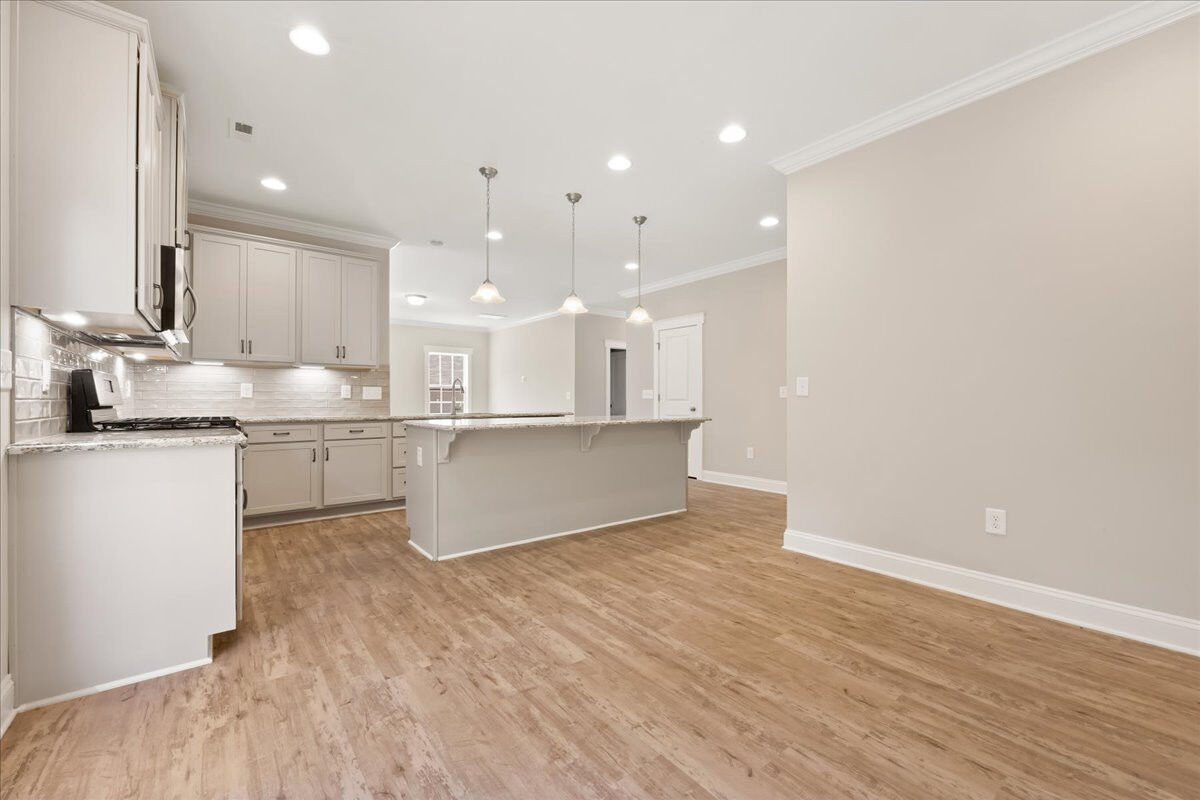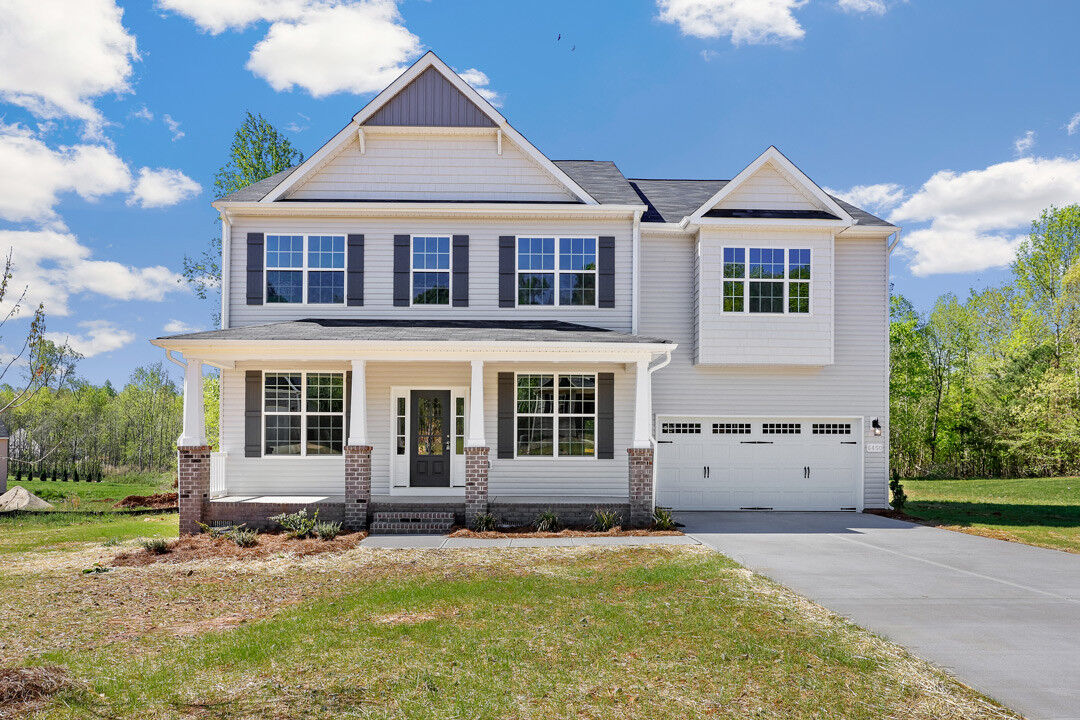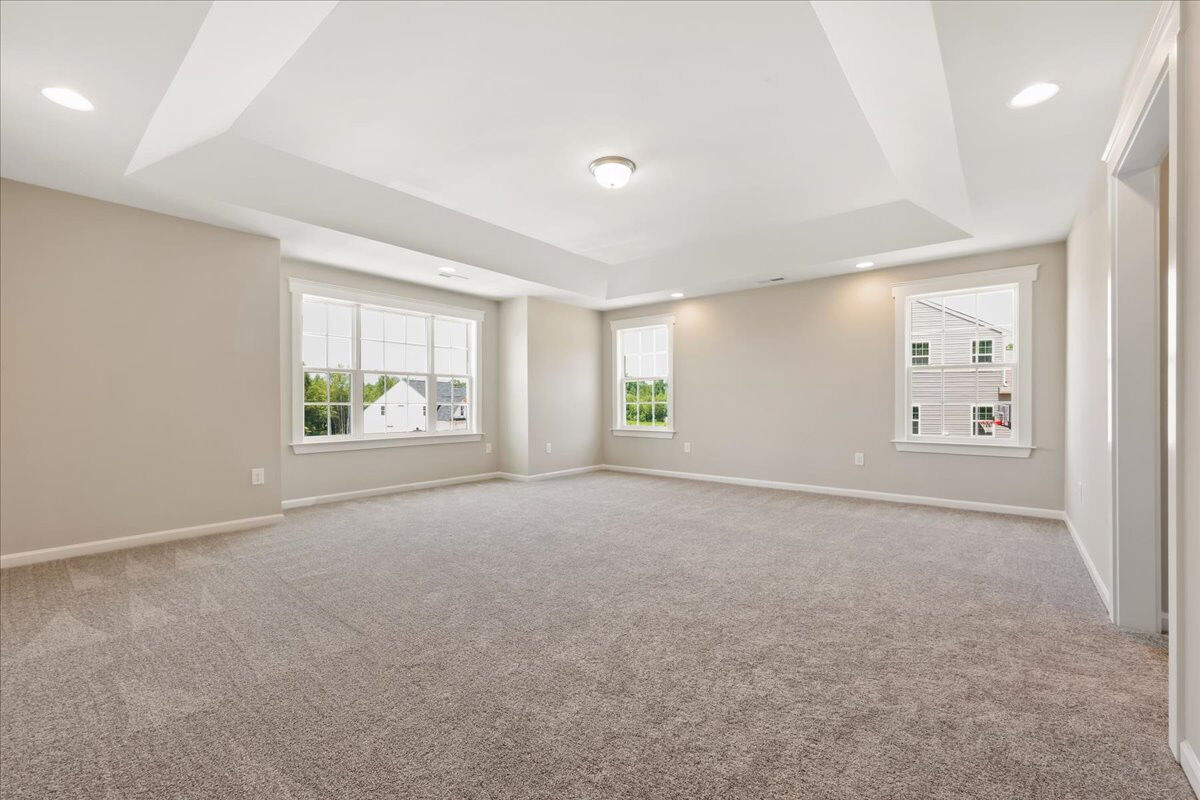Community Information
Community Highlights
- • Quaint Stokesdale location
- • Just minutes from Greensboro, High Point, and Winston-Salem/Kernersville
- • Within easy reach of walking paths, playgrounds, shopping, and more
Community Description
ONLY 2 HOMES REMAINING at Dawn Acres! Dawn Acres is tucked in the quaint town of Stokesdale, NC, near the historic Old Mill of Guilford in Oak Ridge and only minutes from Greensboro, High Point, and Winston-Salem/Kernersville allowing you the opportunity to live a peaceful lifestyle while still being close to all the places you need and want to go. Enjoy all the comforts of home within easy reach of walking paths, playgrounds, shopping, and more. Come see why many Triad residents are making Dawn Acres their home.
Homes Ready to Contract
Plat Map
Lot Status
Community Directions
Directions to Dawn Acres
Travel North or South along NC Hwy 68 and turn east onto Haw River Road. Community is on your left. Call/email for appointment; no Model onsite.
Community Location
GPS
36.21544, -79.984187
Visit Us
Call or Email for an appointment
info@windsorhomes.us
Neighborhood Sales Manager
LeAnn Jones | 336-705-6380
Floorplans
The following floorplans can be built in this community.



