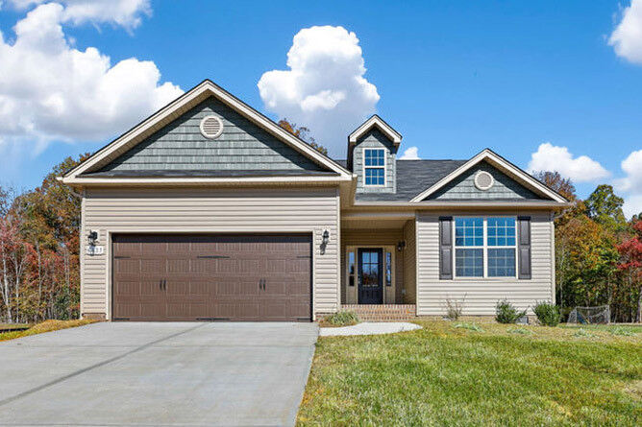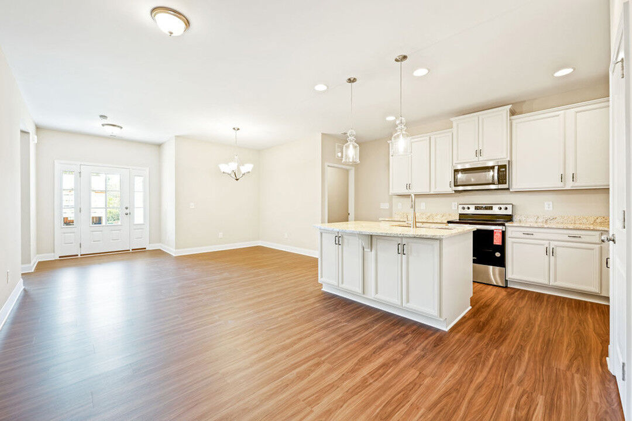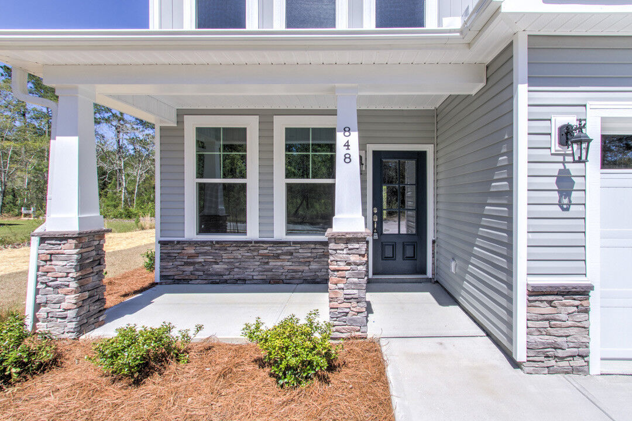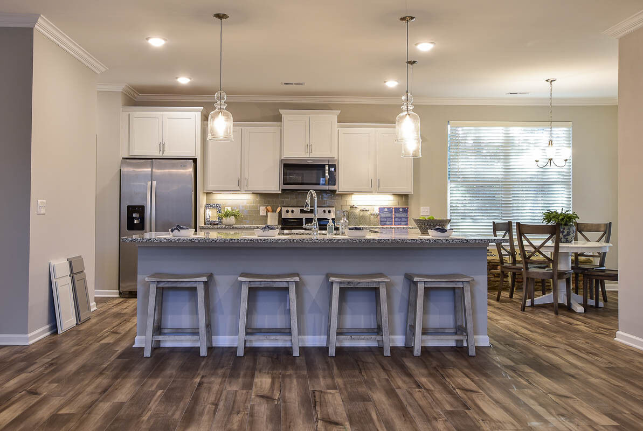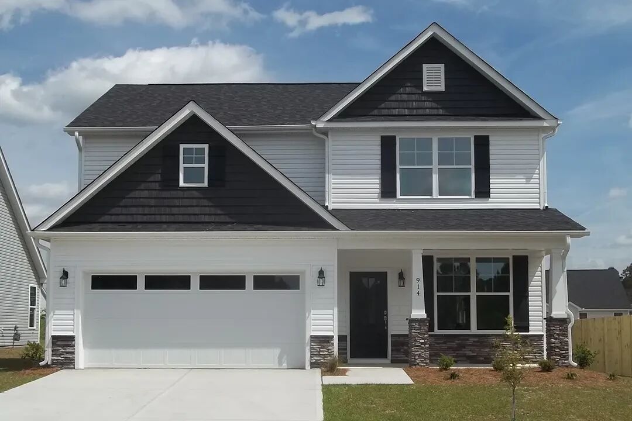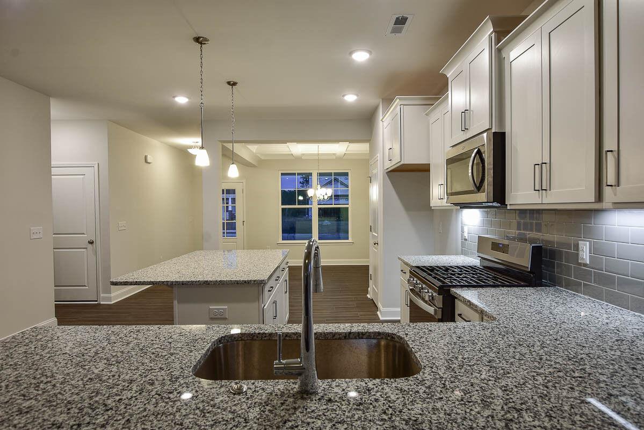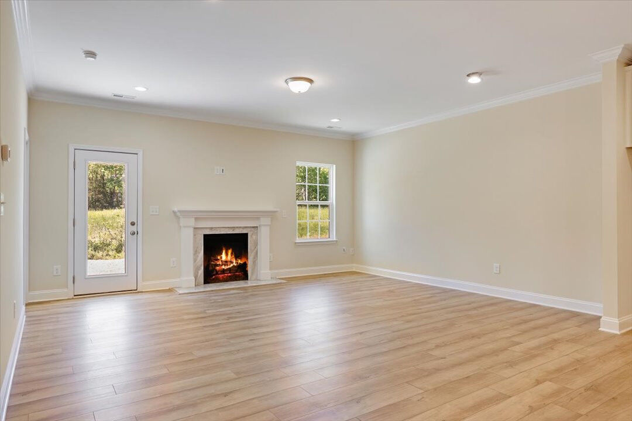
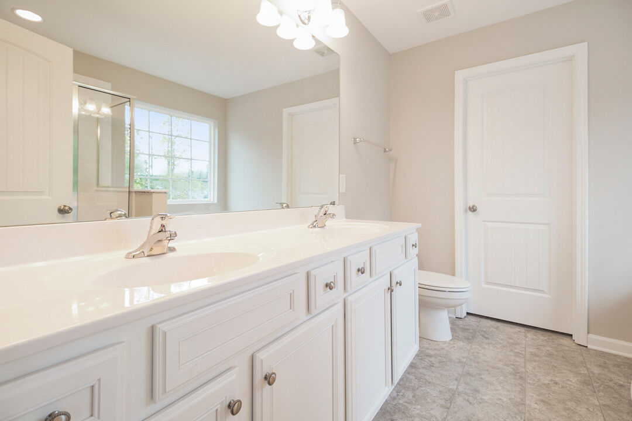

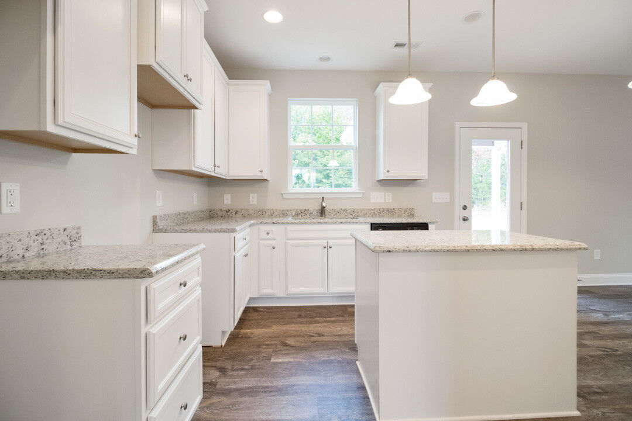
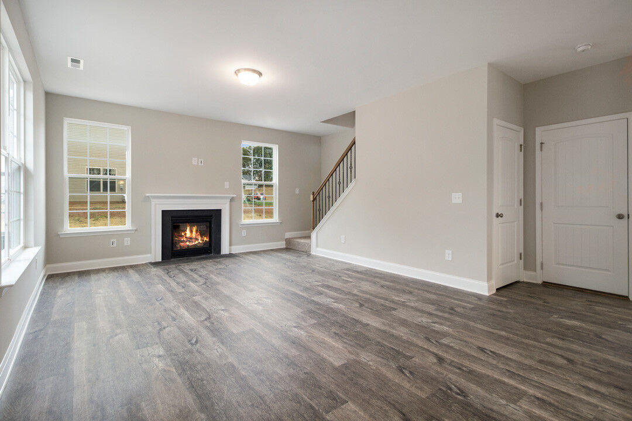
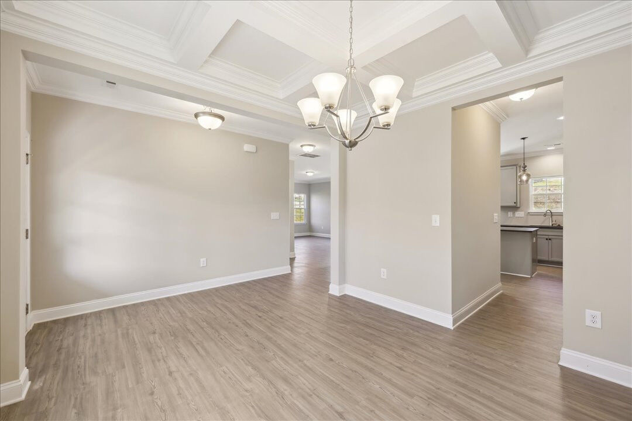
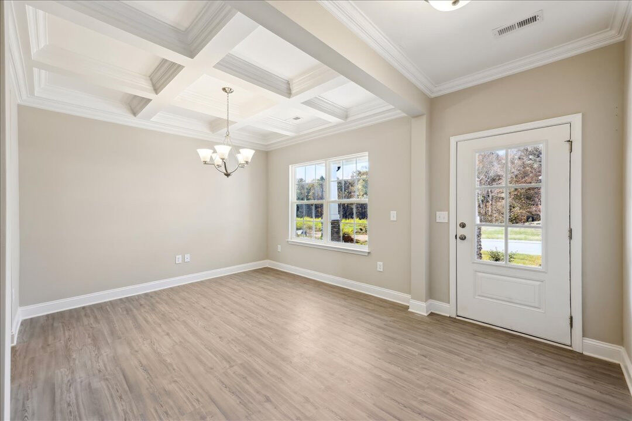
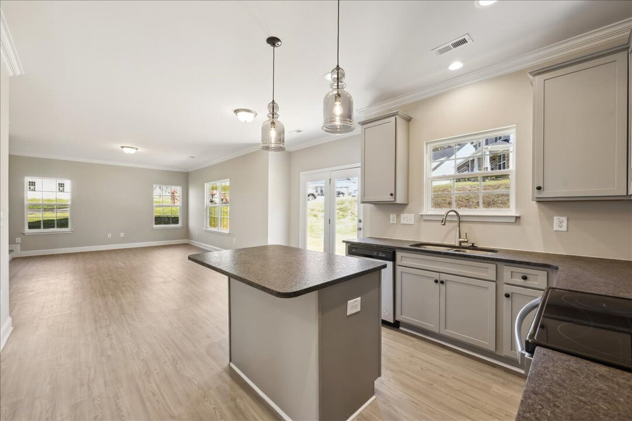
.JPG)

Description
Two story home with 3 Bedrooms and 2 1/2 Bath. Loft or optional 4th bedroom. Open floor plan with great room, formal dining room or optional study. Kitchen and breakfast nook with optional large optional island. Large corner kitchen pantry. Primary suite offers optional vaulted ceiling. 2nd floor laundry room. 2-car attached garage.Homes Ready to Contract
584 Mahogany Drive
Thomasville, NC 27360
3 BR |
2.5 BA
2,011 SQ FT
Ledford South
| Lot: 208
Stoddard
| Elevation
E
1020 Terraces Lane
Surf City, NC 28443
3 BR |
2.5 BA
2,011 SQ FT
Terraces
| Lot: 20
Stoddard
| Elevation
E
101 Silver Maple Drive
King, NC 27021
3 BR |
2.5 BA
2,029 SQ FT
Maple Leaf
| Lot: 64
Stoddard
| Elevation
F
4216 Canter Creek Lane
High Point, NC 27262
3 BR |
2.5 BA
2,011 SQ FT
Canter Creek
| Lot: 89
Stoddard
| Elevation
F
843 Red Sky Drive
Winnabow, NC 28479
4 BR |
2.5 BA
2,011 SQ FT
Bell Meadows
| Lot: 27
Stoddard
| Elevation
C
113 Persimmon Drive
New Bern, NC 28562
4 BR |
2.5 BA
2,011 SQ FT
Reedy Creek
| Lot: 84
Stoddard
| Elevation
E
Floorplan Layout
Elevations
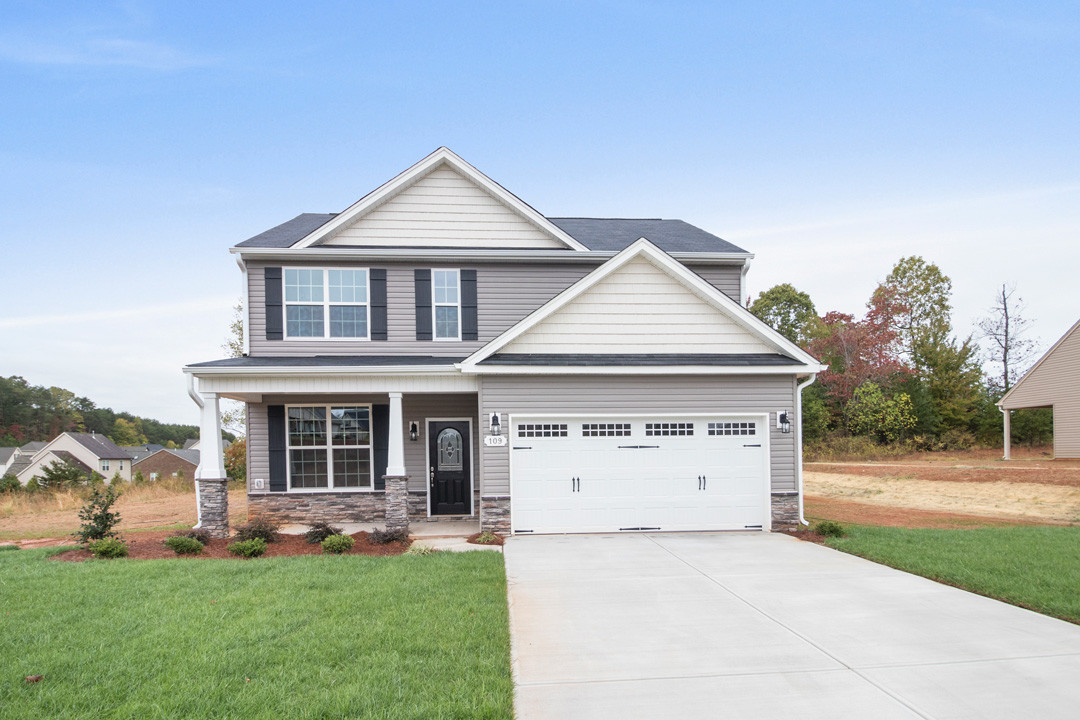 Elevation E
Elevation E
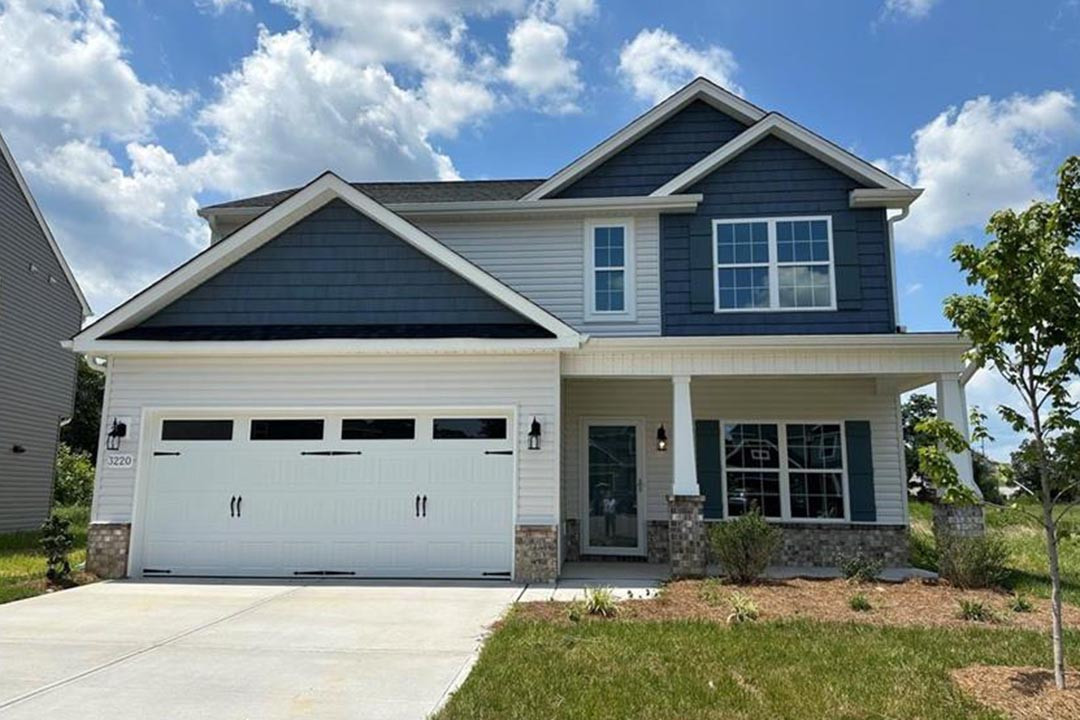 Elevation F
Elevation F
.JPG)
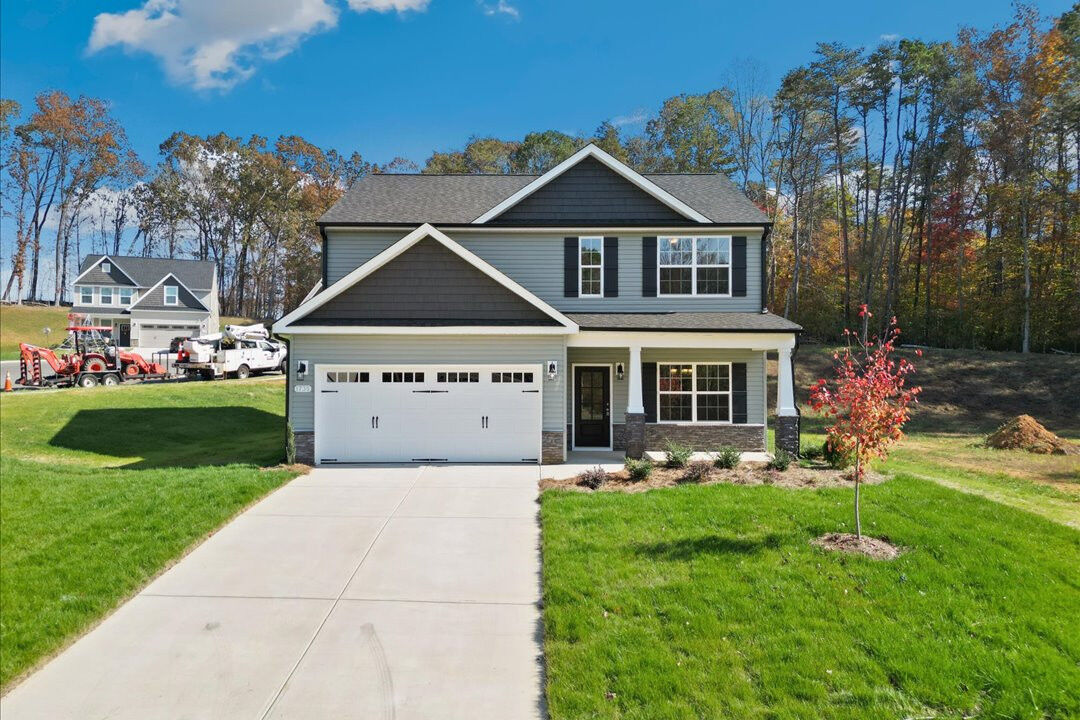
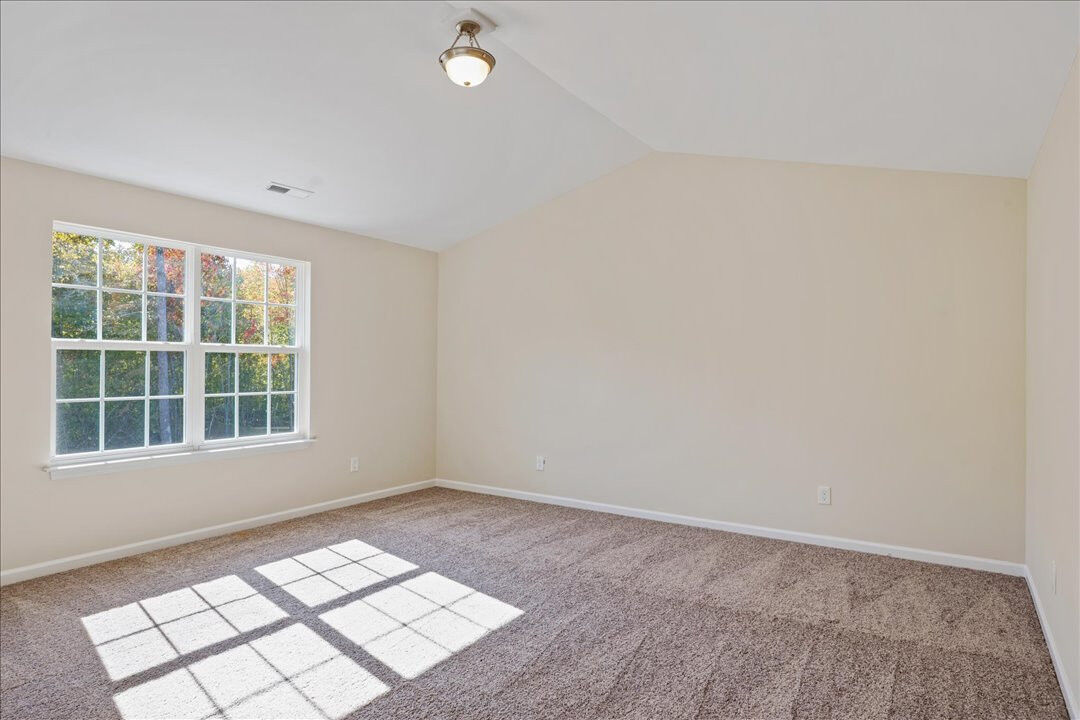
.jpg)
.JPG)


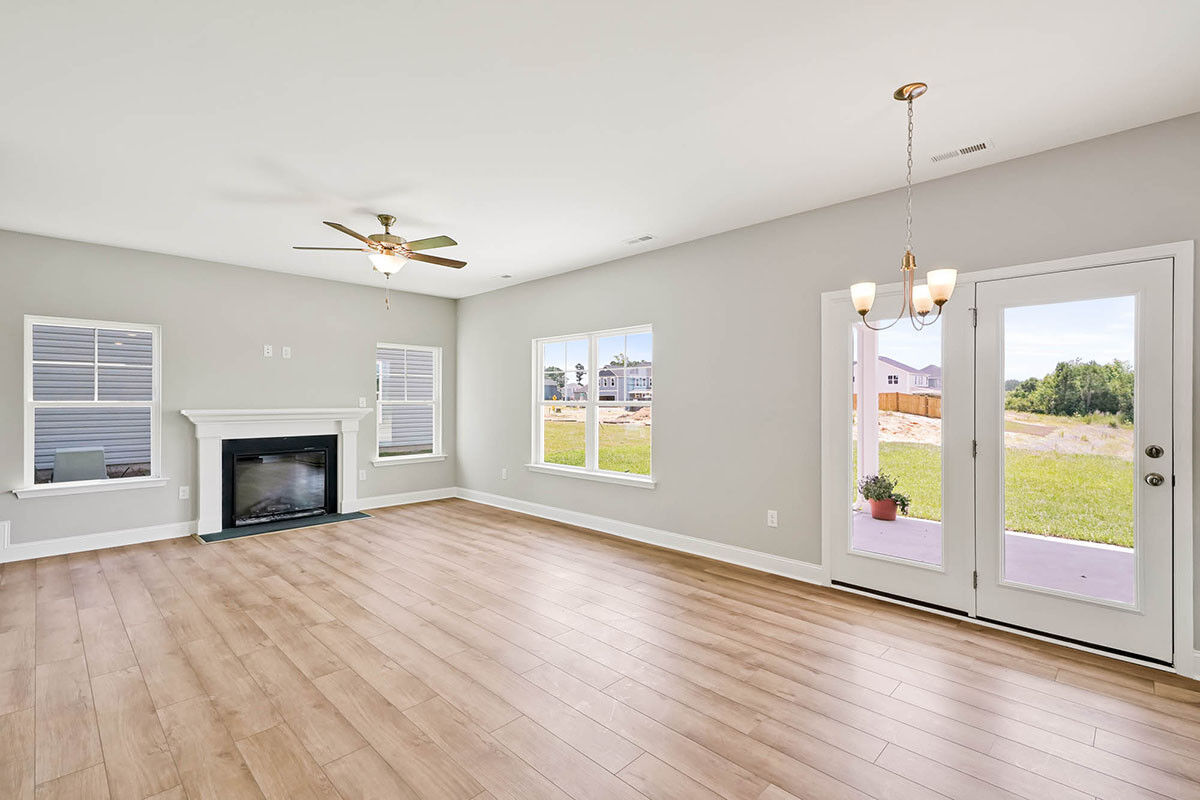
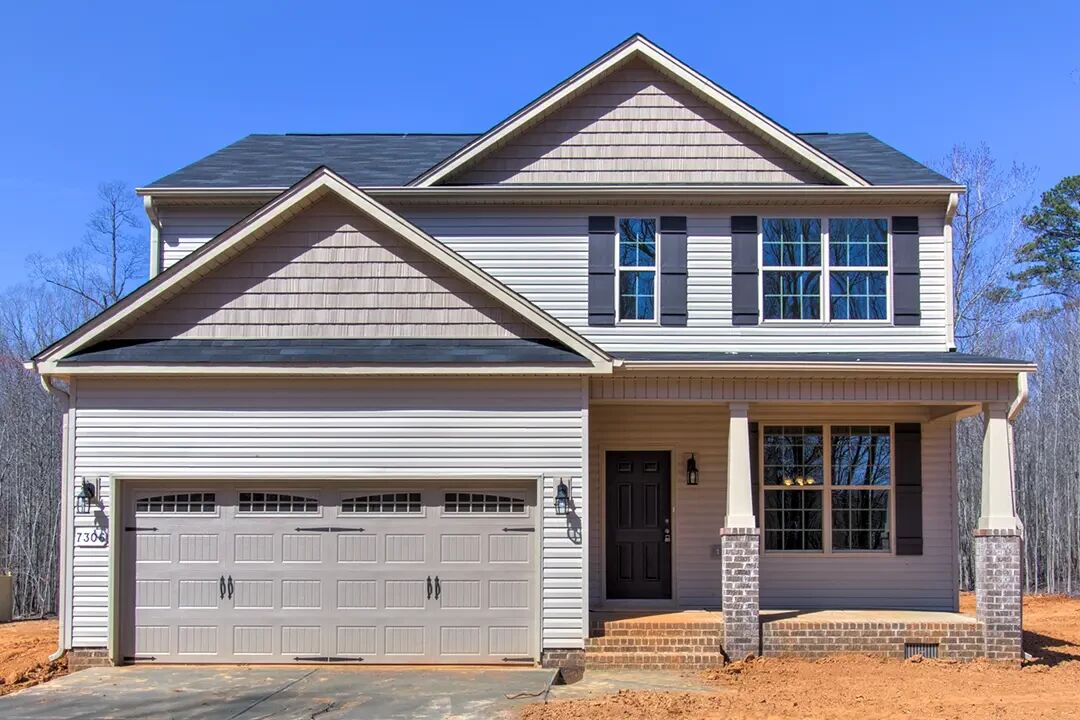
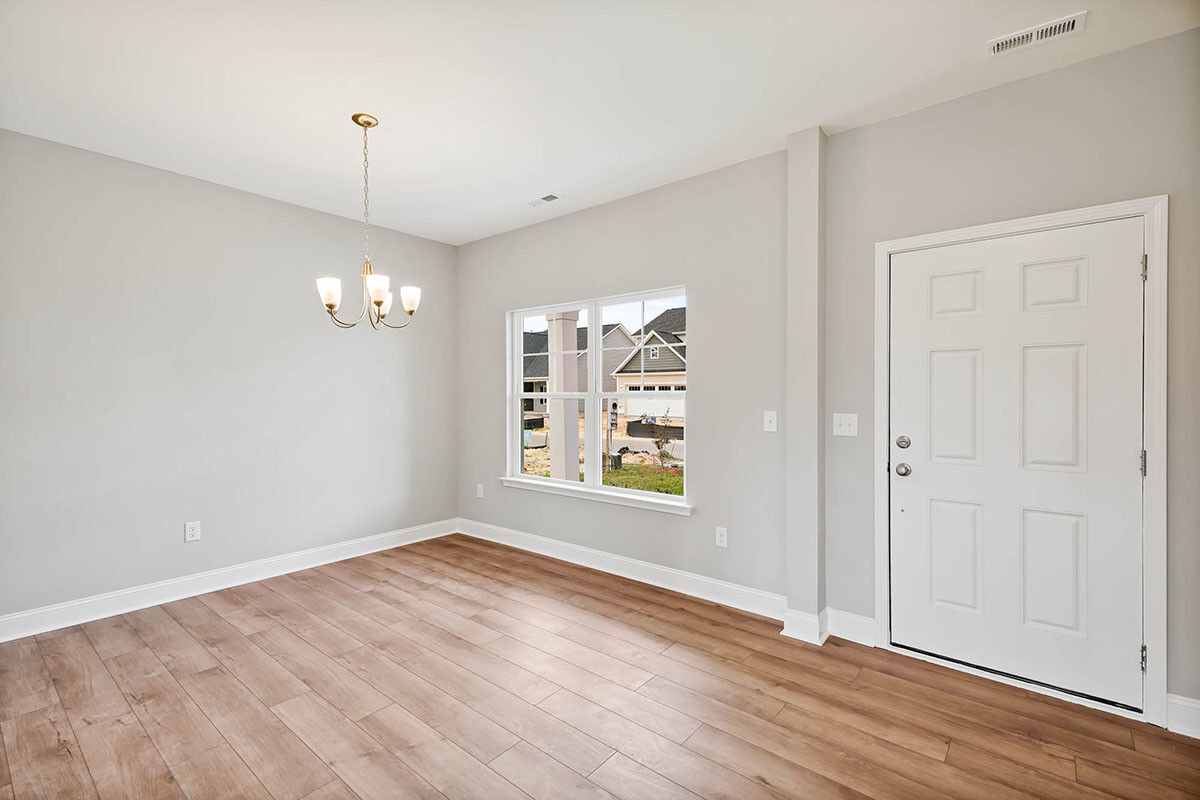

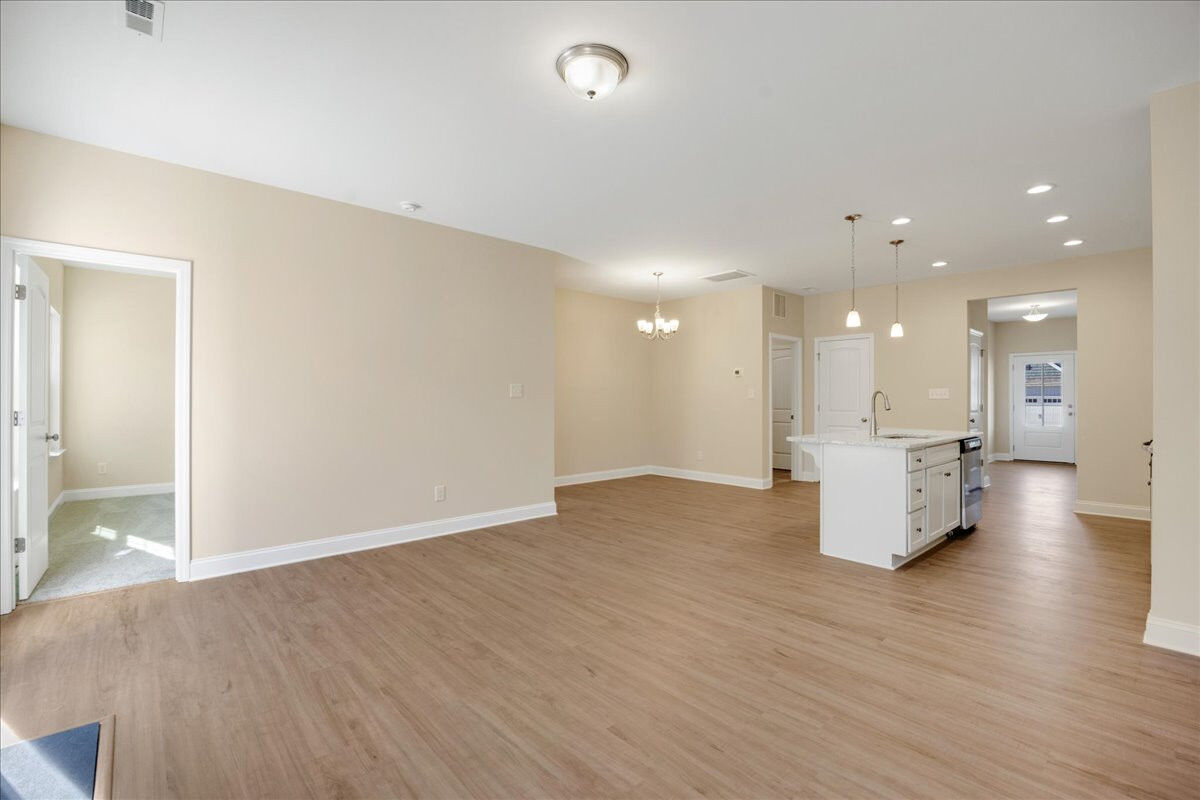
.jpg)
.jpg)
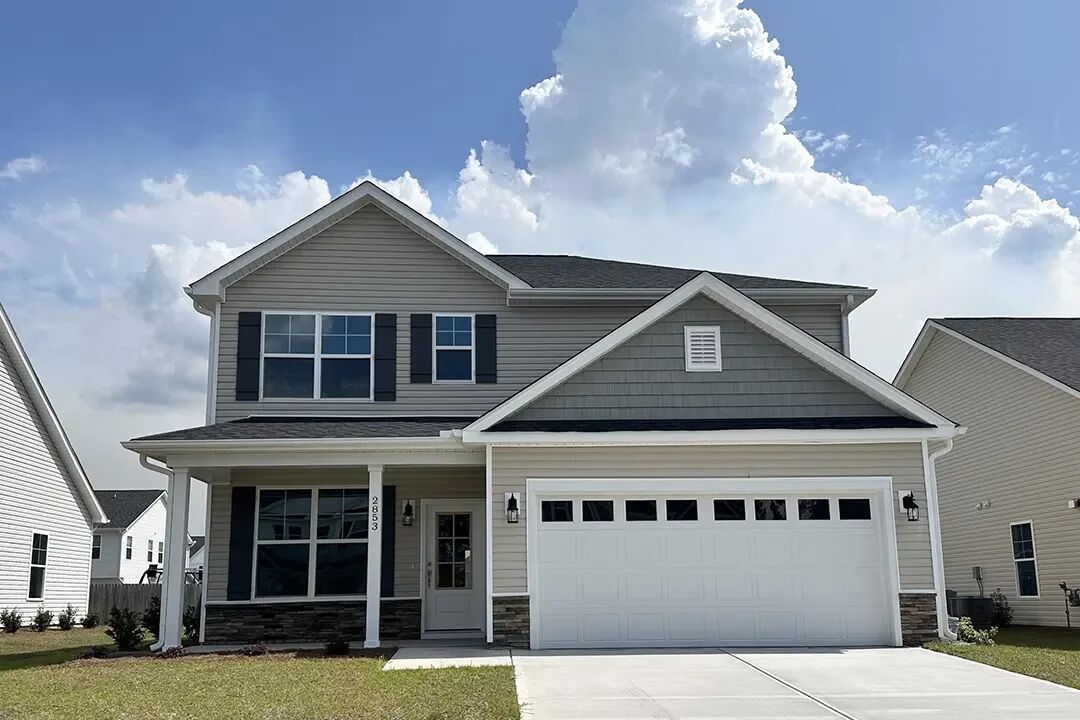



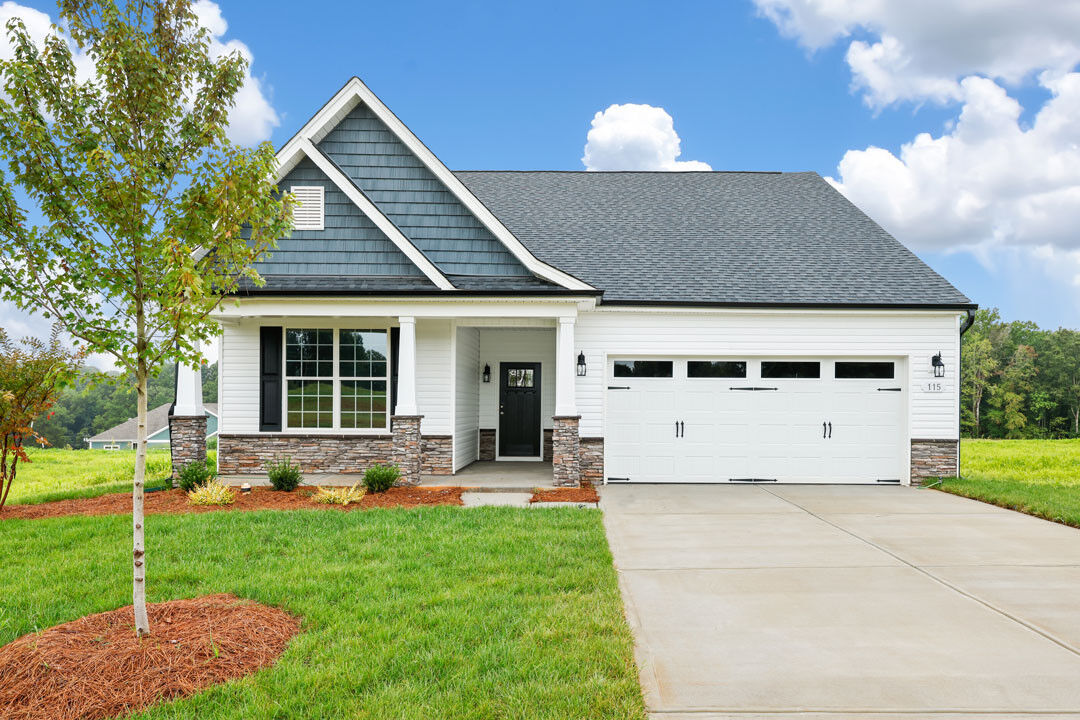
.JPG)


