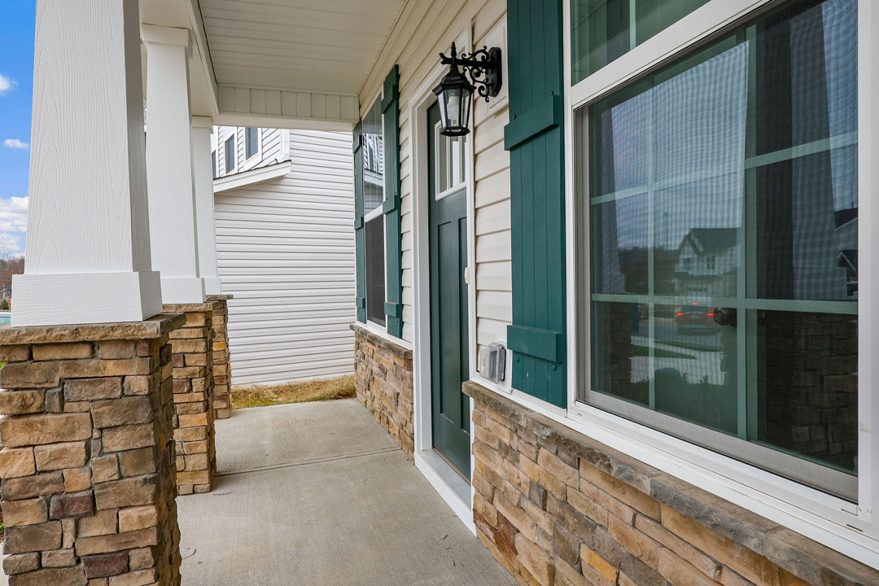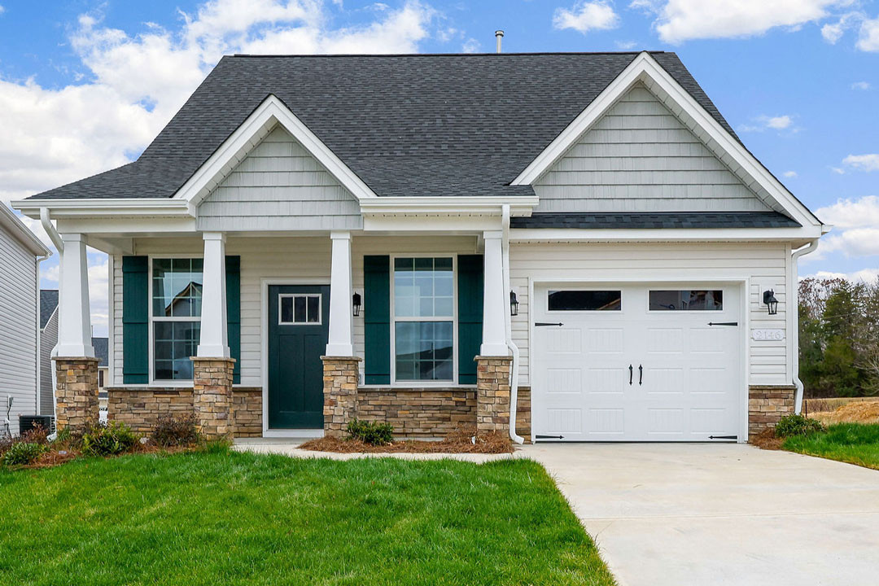
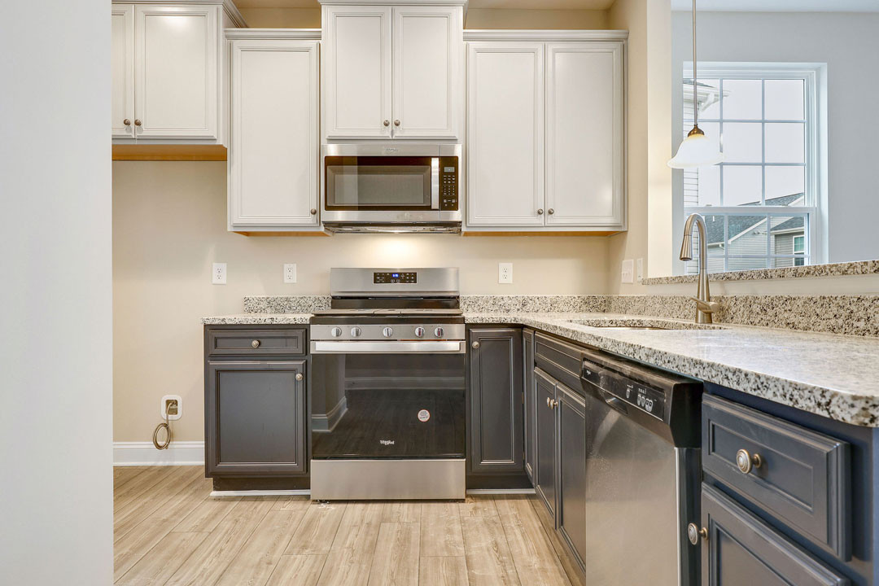
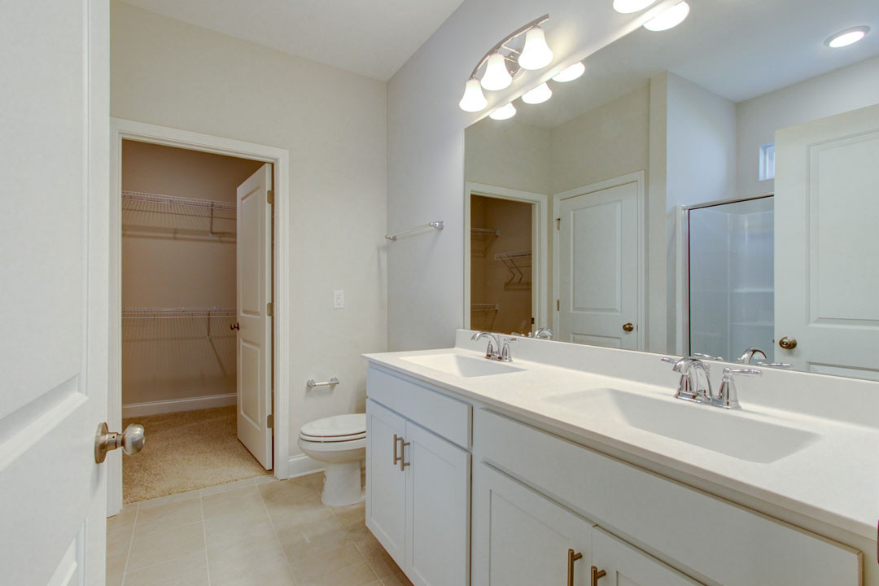
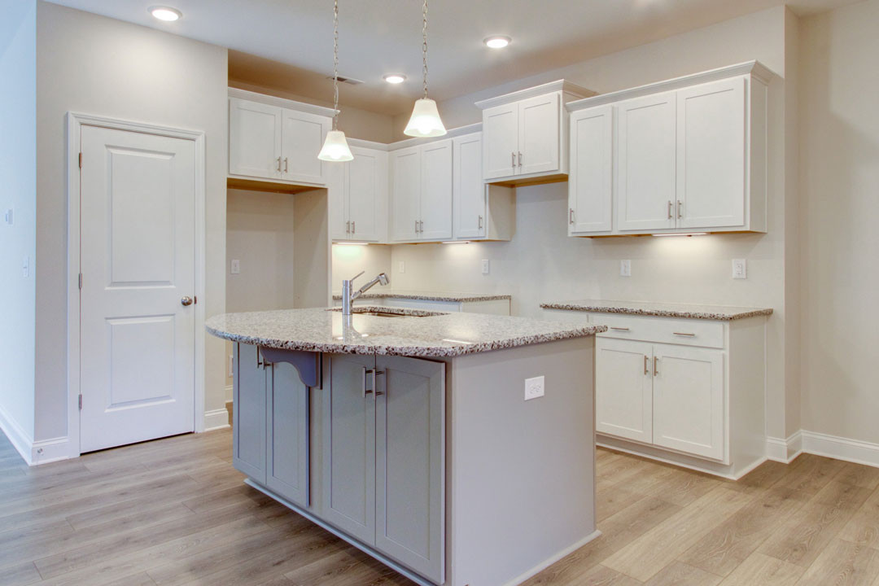
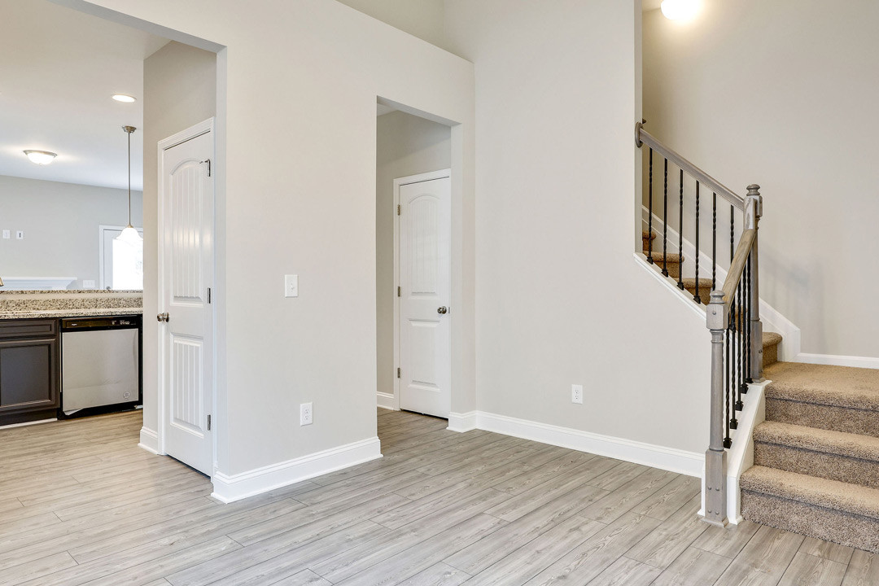
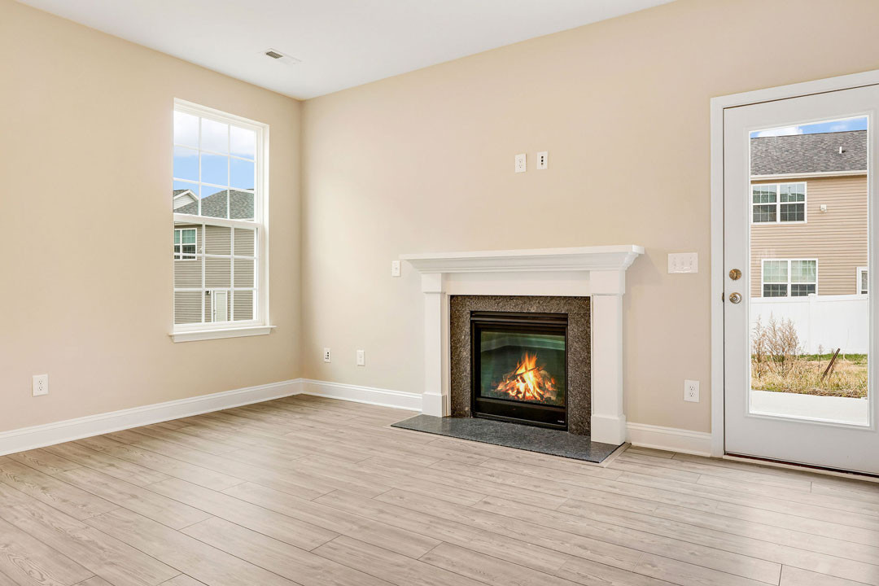
Description
Two story home with the primary suite on the 1st floor. Additional 2 bedrooms on the 2nd floor with a standard loft or optional 4th bedroom. 2 1/2 Baths. Open floor plan with great room, formal dining room. Kitchen offers a bar top that overlooks the great room for casual dining. Laundry room on 1st floor. 1-Car attached Garage.Homes Ready to Contract
2242 Campbell Loop
Burlington, NC 27215
4 BR |
2.5 BA
1,802 SQ FT
Aberdeen
| Lot: 19
New Bern
| Elevation
B
2258 Campbell Loop
Burlington, NC 27215
3 BR |
2.5 BA
1,740 SQ FT
Aberdeen
| Lot: 22
New Bern
| Elevation
A
Floorplan Layout
Elevations
 Elevation B
Elevation B
 Elevation C
Elevation C
