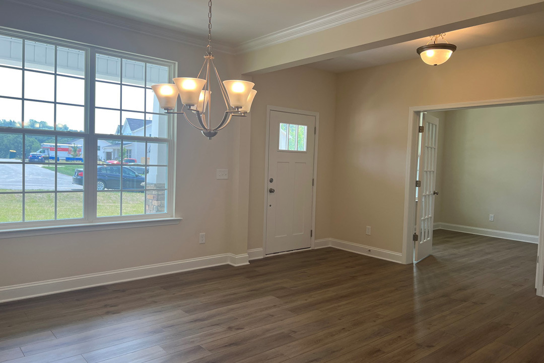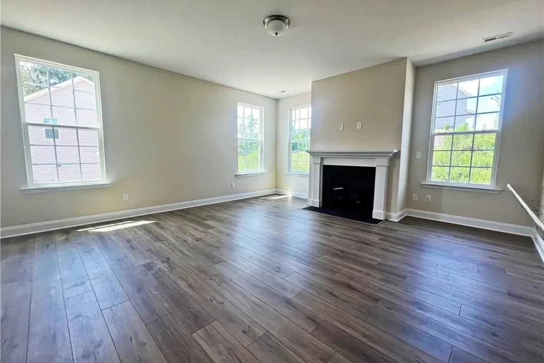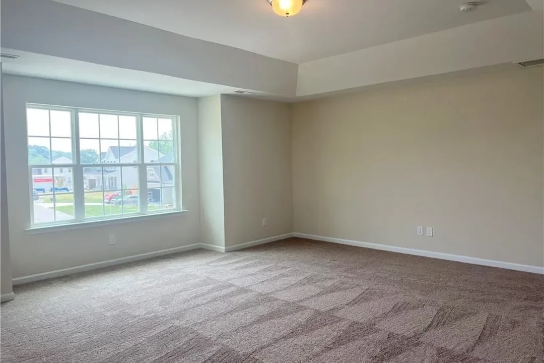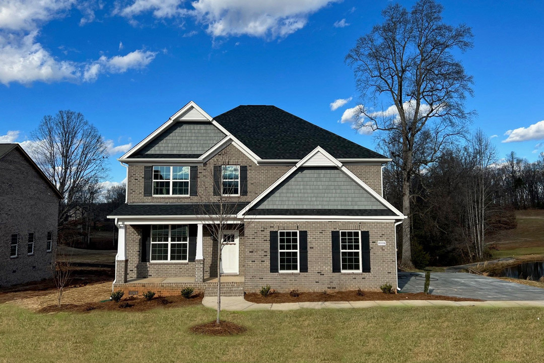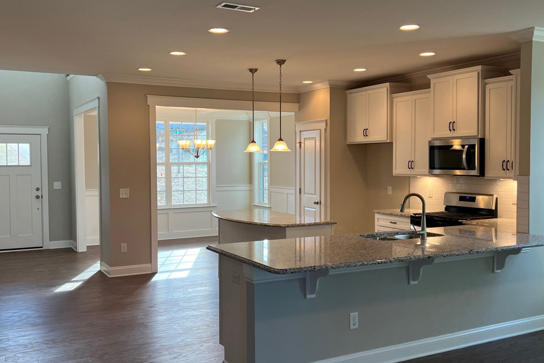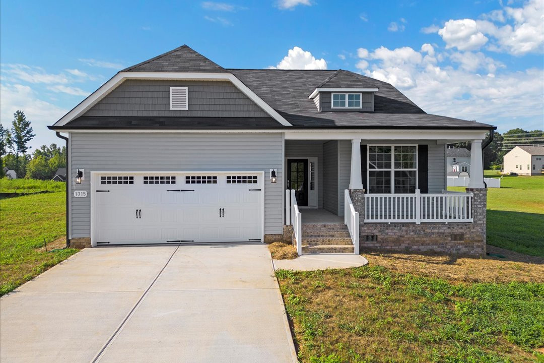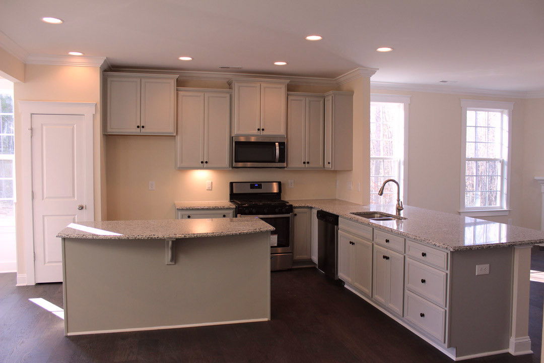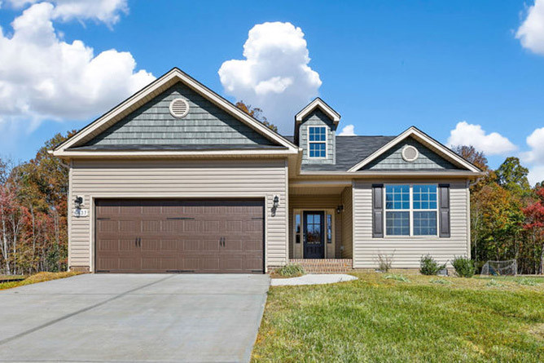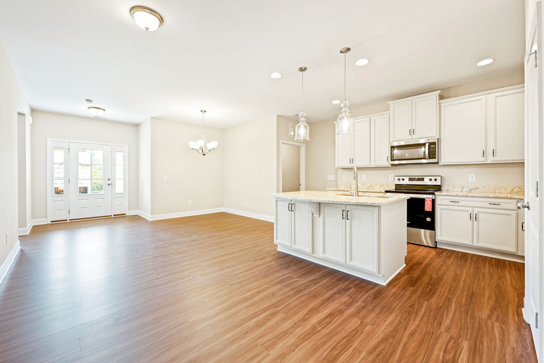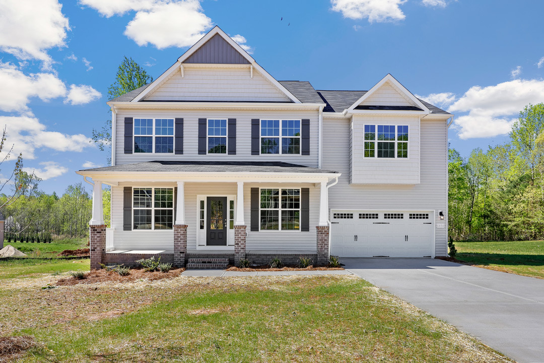
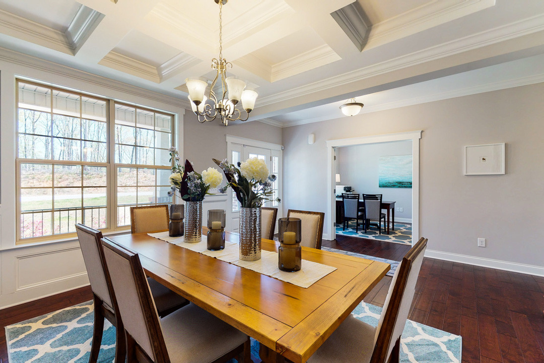
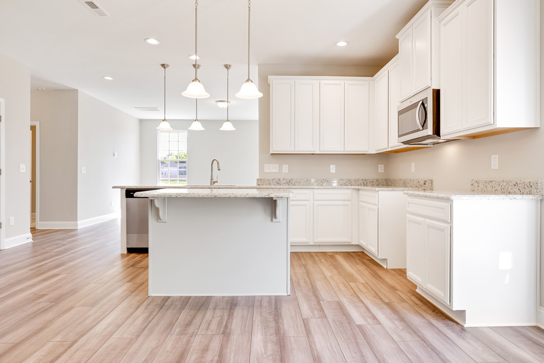
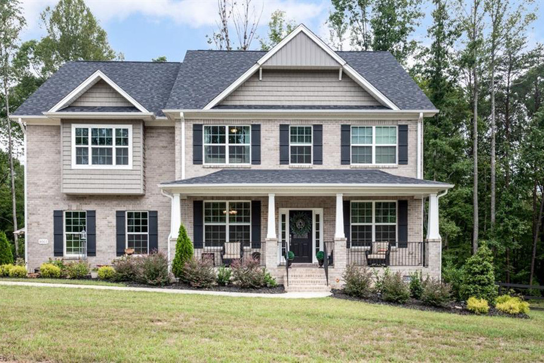
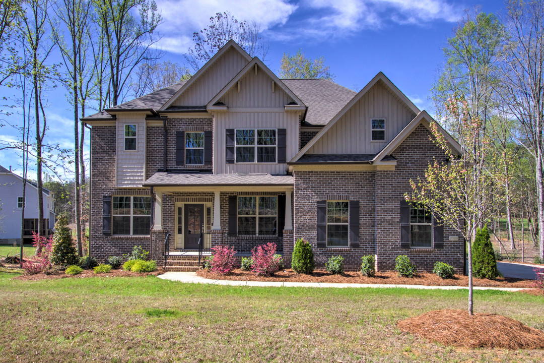
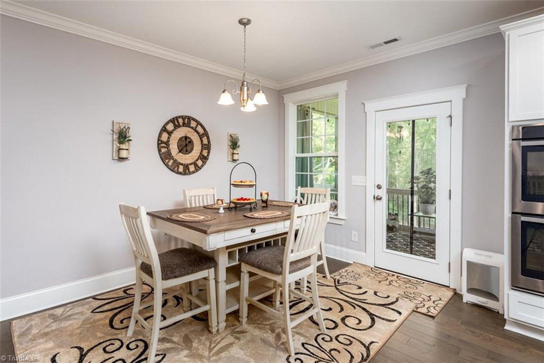
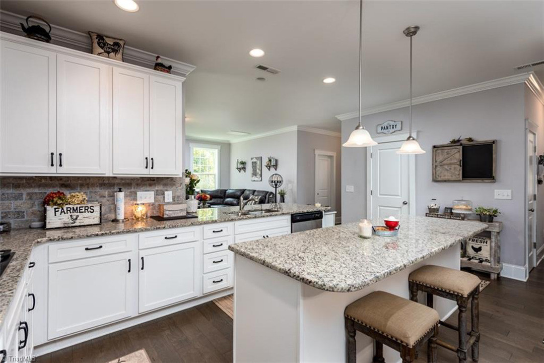
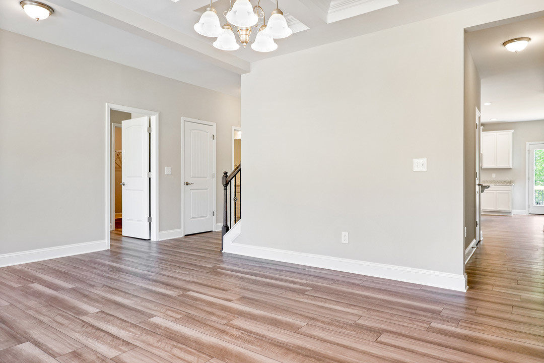
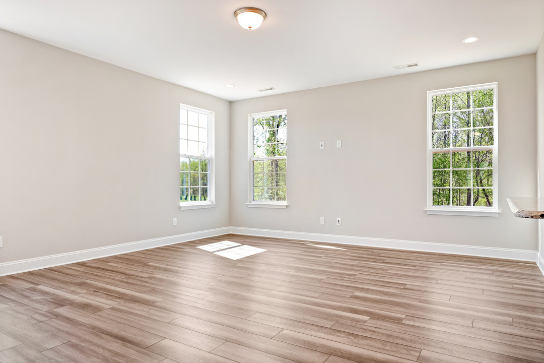
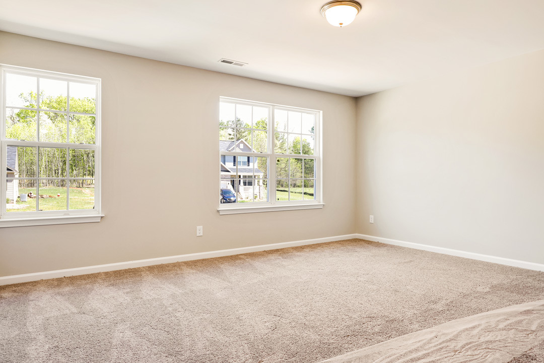
Description
3 bedroom, 2 1/2 bath two story home. Oversized Primary Suite with Sitting Area that can be converted to a Bedroom or Study. Optional 4th Bedroom in Lieu of Loft has option for full 4th Bath. Optional eat at kitchen island adds space for guests in the spacious kitchen and breakfast area. Second floor laundry room with the option for laundry sink. 2-car attached garage or 3 car tandem garage option available in some communities. 2 main level Guest Suite options.Homes Ready to Contract
3565 Kirkland Court
Burlington, NC 27217
4 BR |
4 BA
3,787 SQ FT
Kernodle Landing
| Lot: 108
Lewisville
| Elevation
F
8106 Back Nine Drive
Stokesdale, NC 27357
4 BR |
3 BA
3,858 SQ FT
Dawn Acres
| Lot: 47
Lewisville
| Elevation
H
8000 Back Nine Drive
Stokesdale, NC 27357
4 BR |
3 BA
3,858 SQ FT
Dawn Acres
| Lot: 53
Lewisville
| Elevation
H
Floorplan Layout
Elevations
 Elevation F
Elevation F
 Elevation G
Elevation G
 Elevation H
Elevation H
