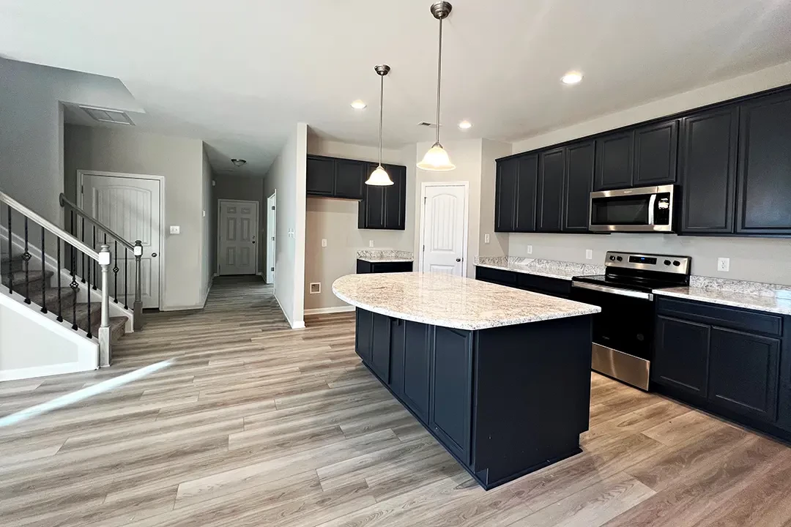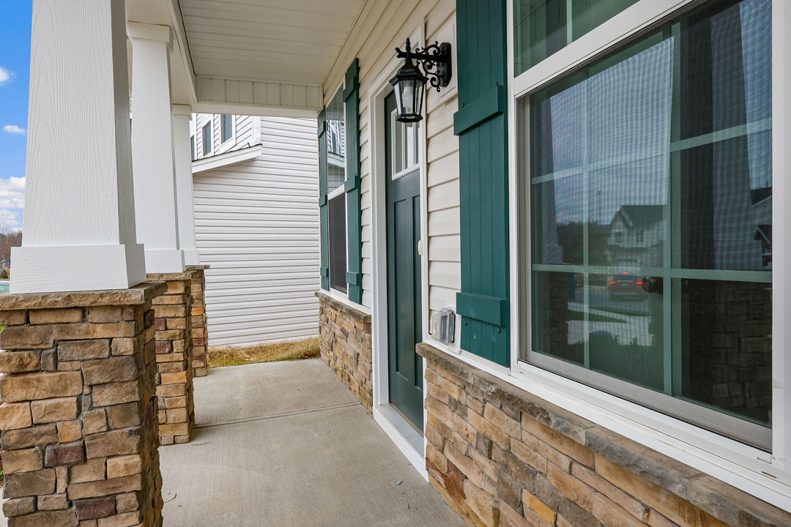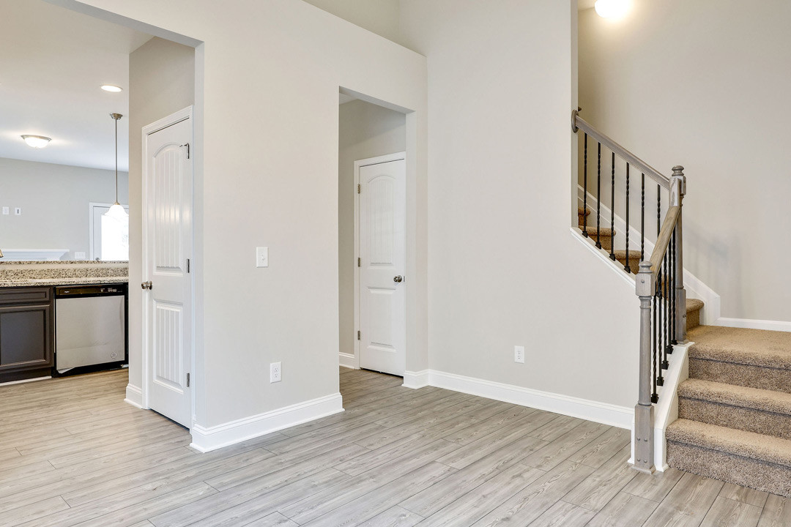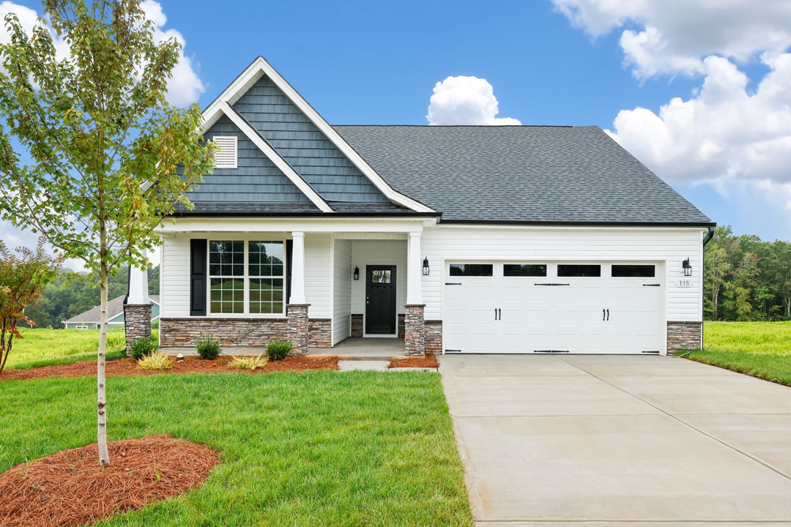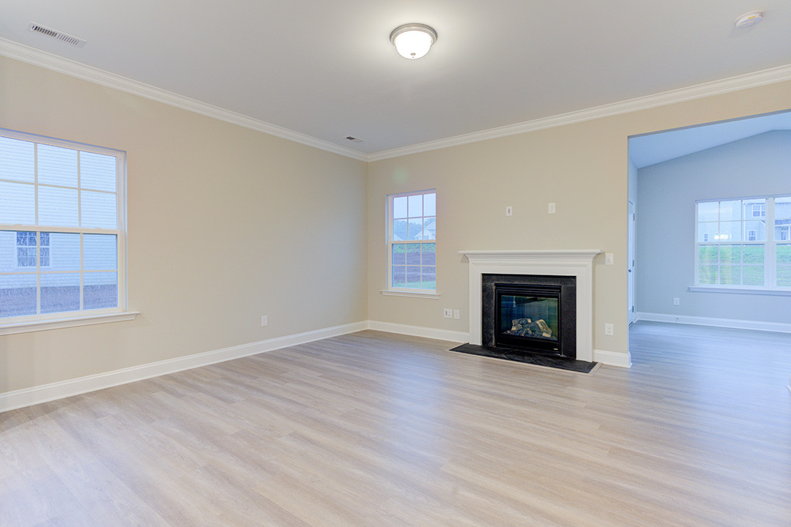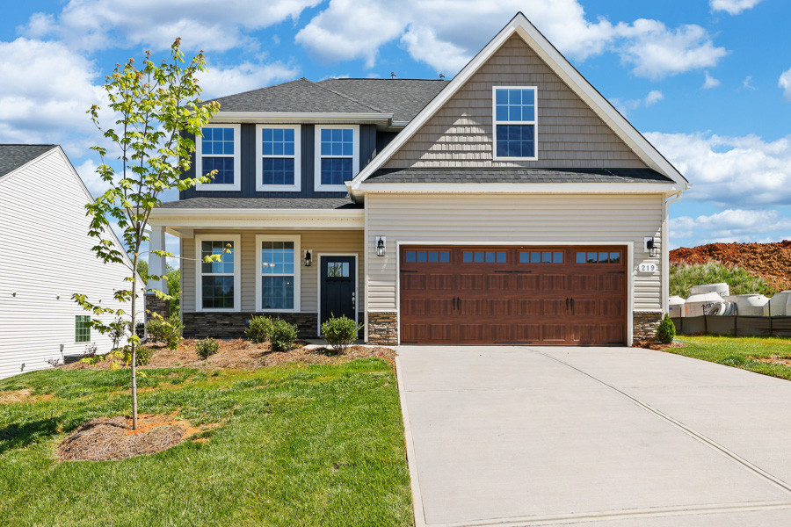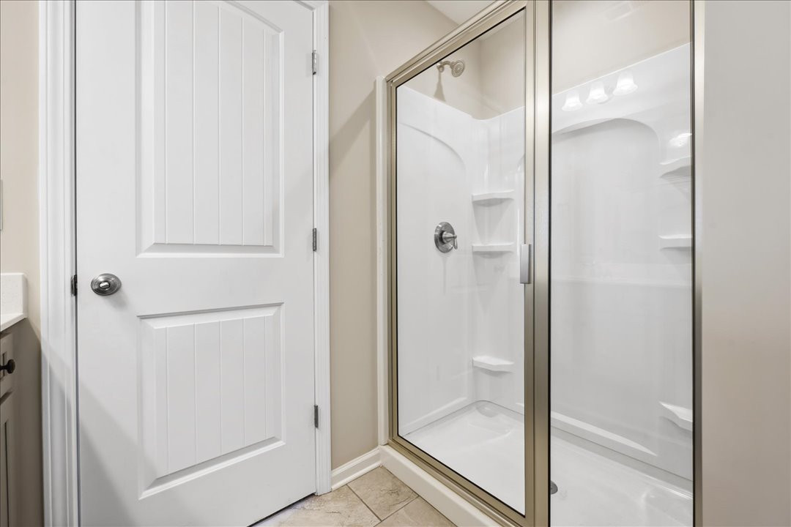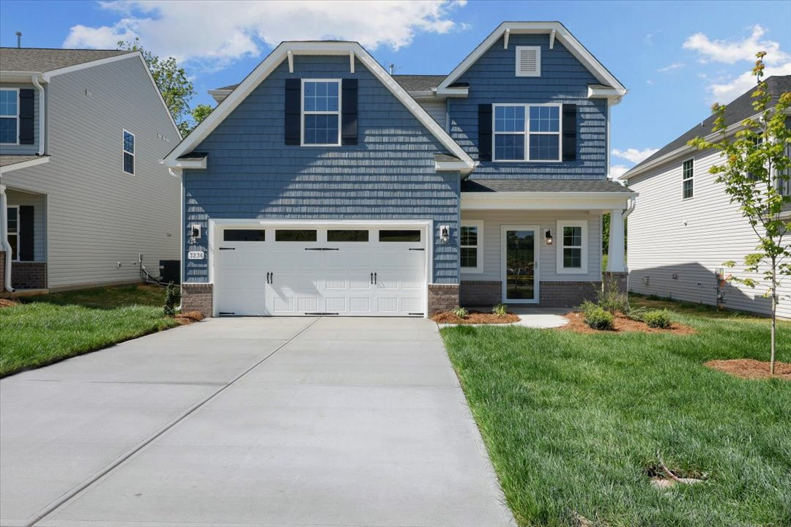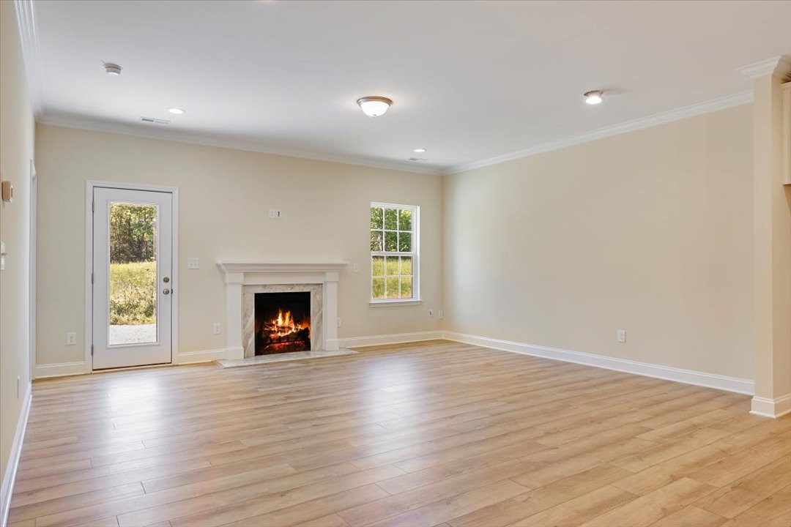-ext.jpg)
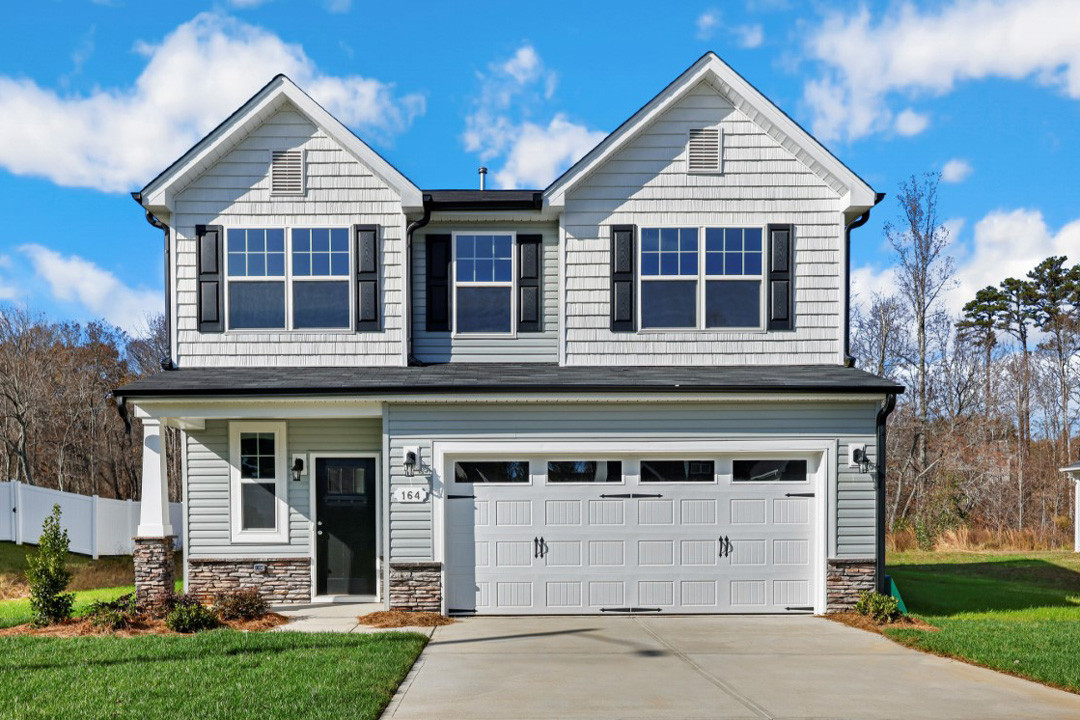
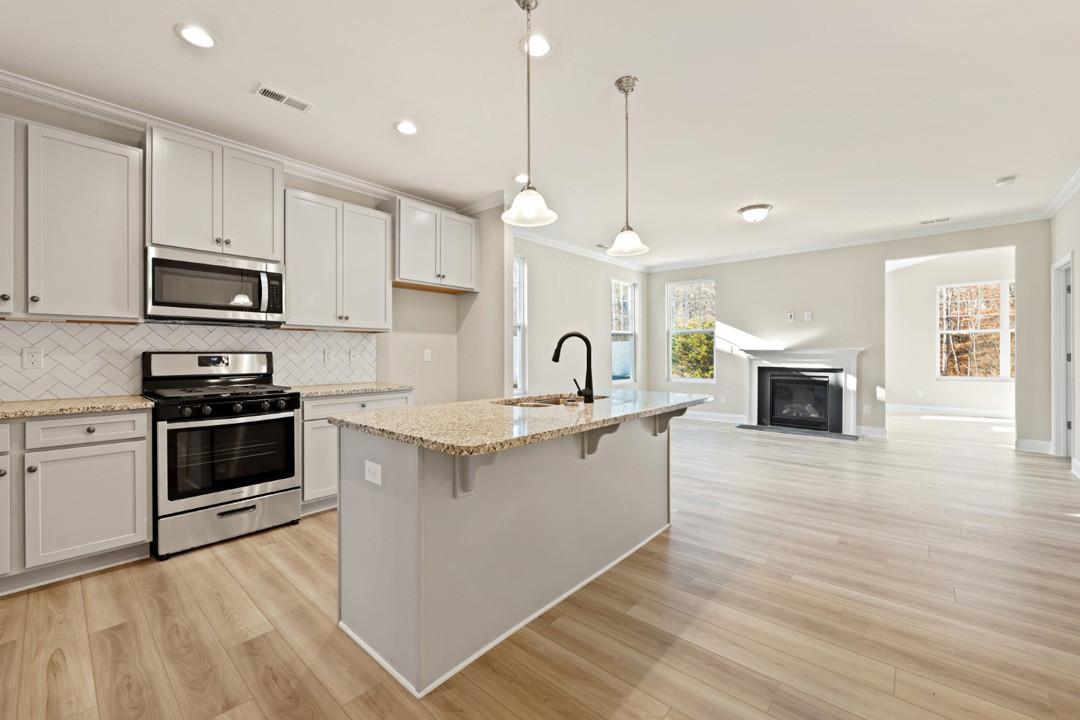
.jpg)
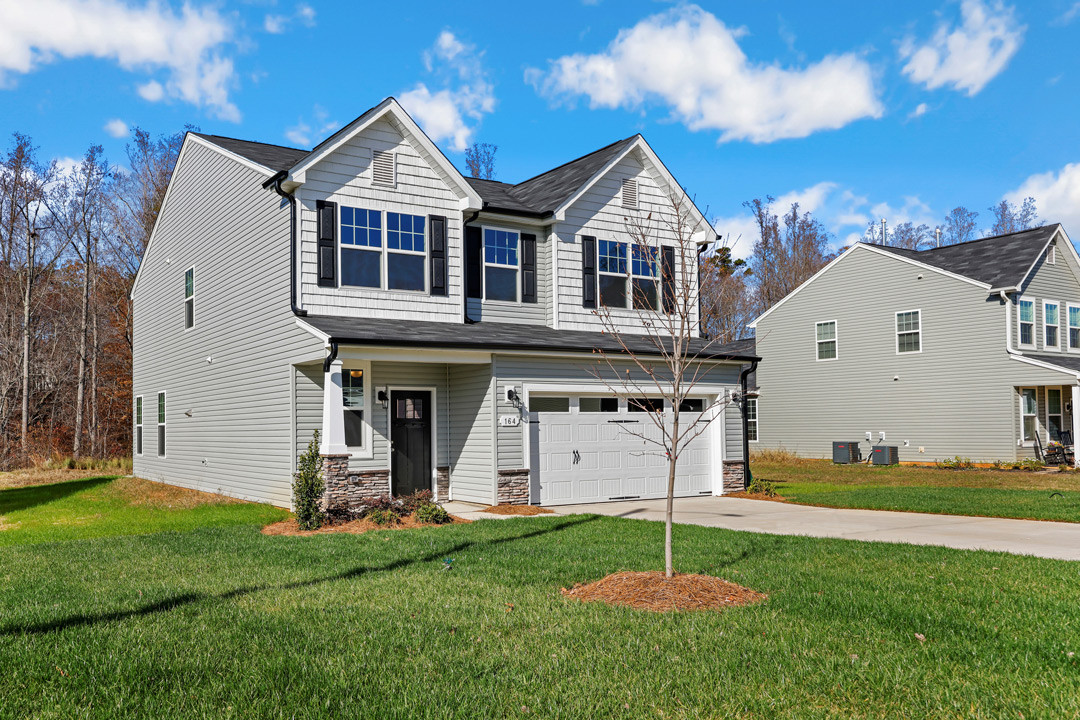
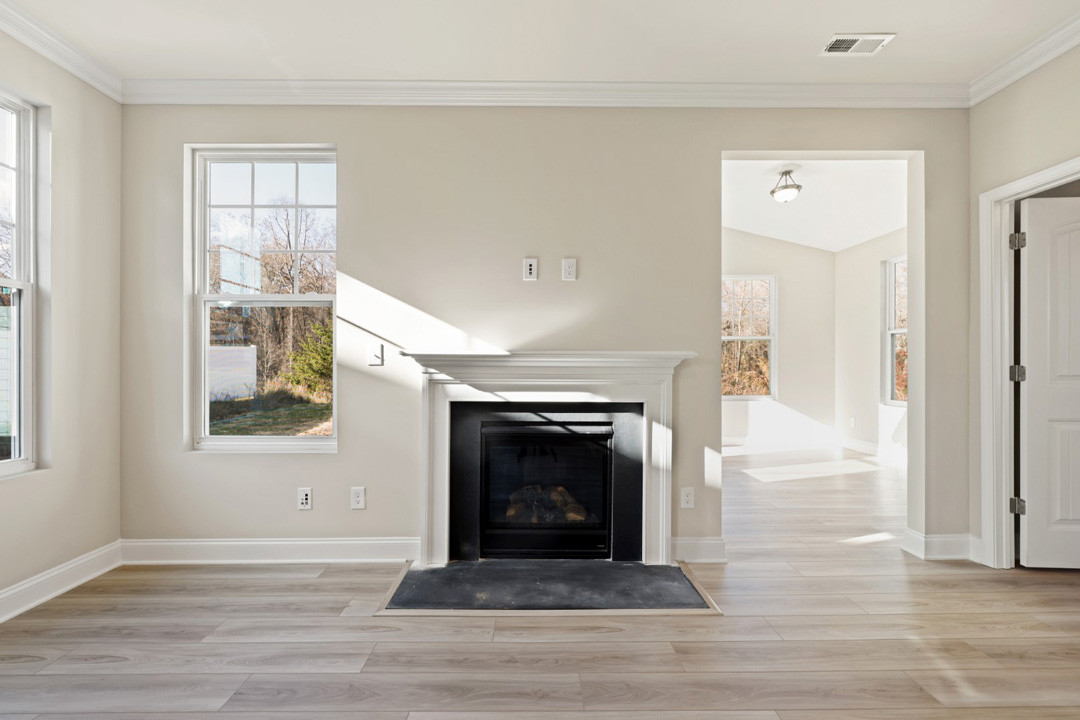
.jpg)
.jpg)
.jpg)
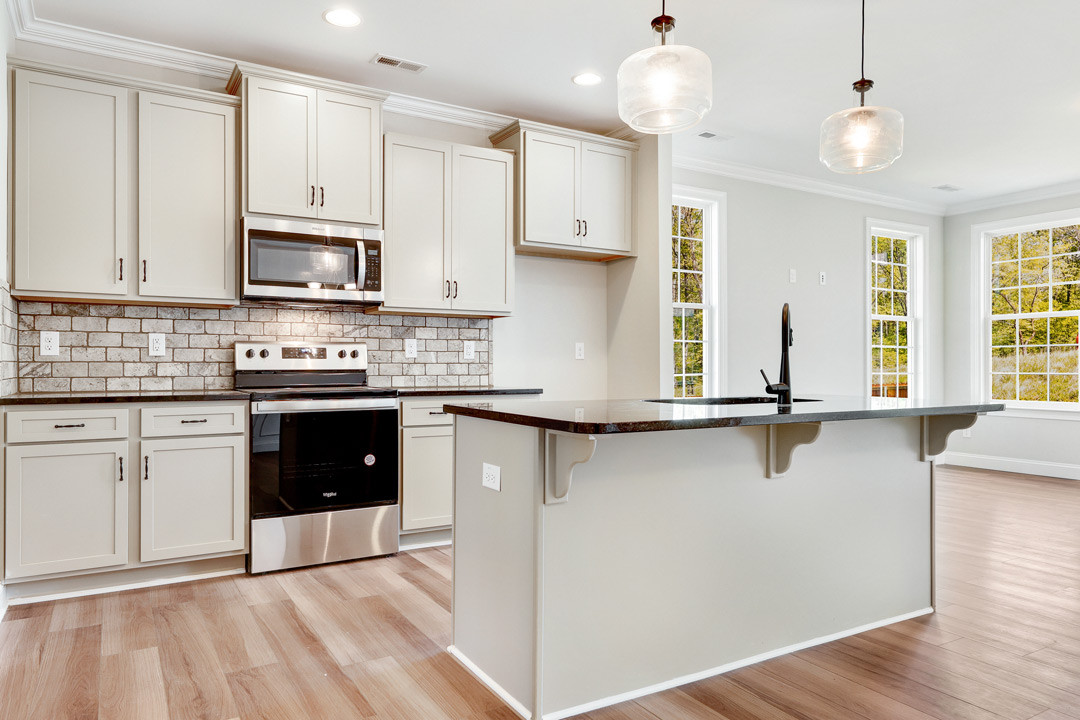
Description
Two story with main level Primary Suite. 4 Bedrooms and 2 ½ baths. Large Loft area. Option for additional Primary Suite upstairs in lieu of Bedroom 4 and part of Loft. Open floor plan with Kitchen island overlooking Dining Area and Great Room. Upstairs Laundry Room and 2-car-attached garage.Homes Ready to Contract
1836 Deveron Court
Kernersville, NC 27284
4 BR |
2.5 BA
2,498 SQ FT
Brunswick Crossing
| Lot: 42
Columbia
| Elevation
C
2284 Campbell Loop
Burlington, NC 27215
5 BR |
3.5 BA
2,478 SQ FT
Aberdeen
| Lot: 26
Columbia
| Elevation
A
2290 Campbell Loop
Burlington, NC 27215
4 BR |
2.5 BA
2,478 SQ FT
Aberdeen
| Lot: 27
Columbia
| Elevation
B
Floorplan Layout
Elevations
-ext.jpg) Elevation B
Elevation B
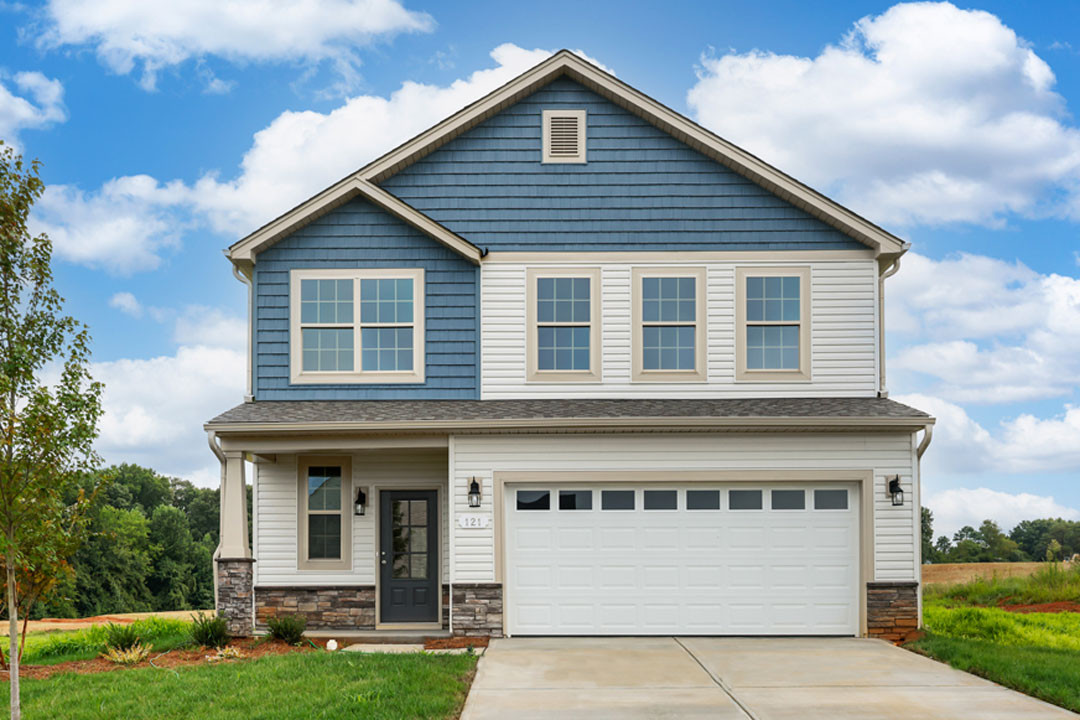 Elevation A
Elevation A
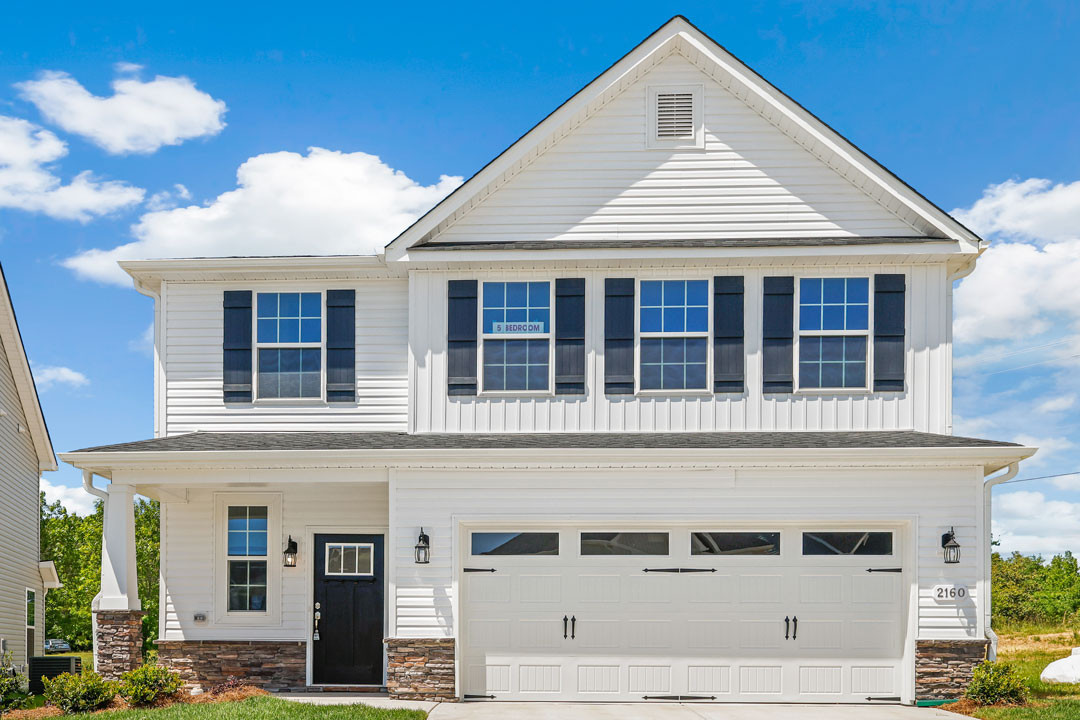 Elevation C
Elevation C
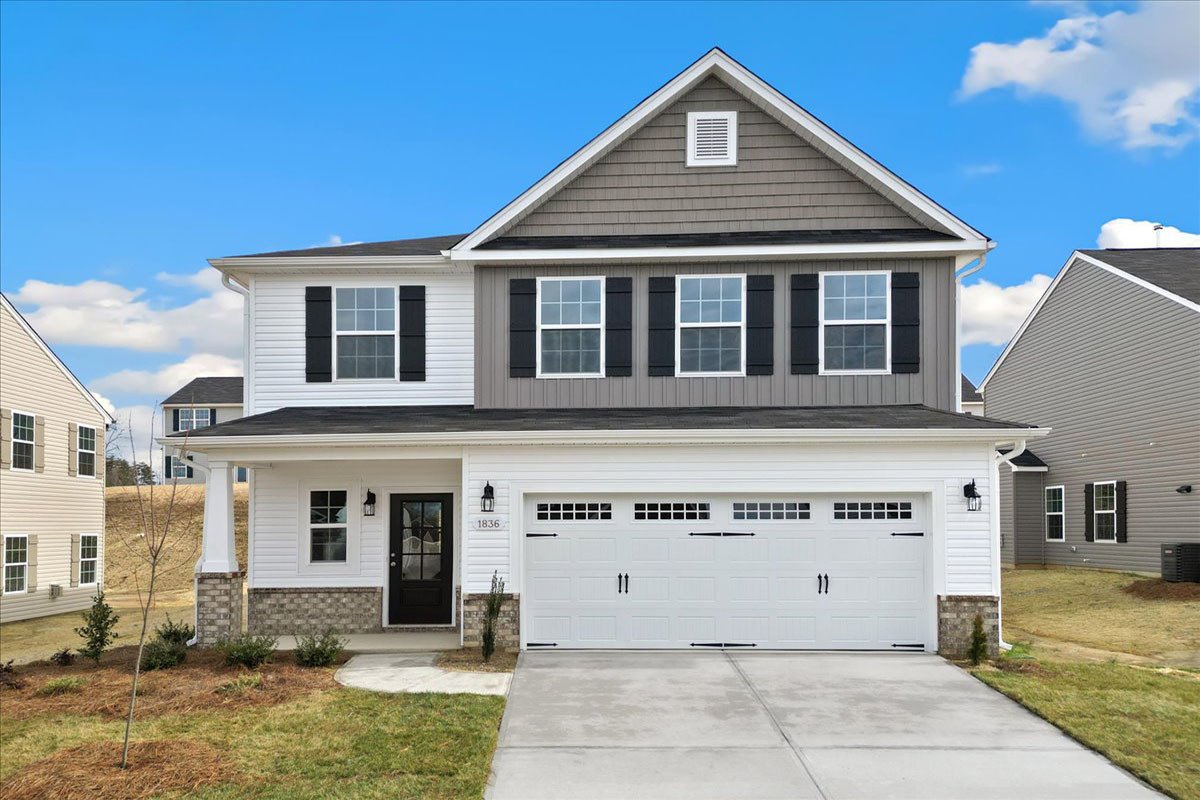
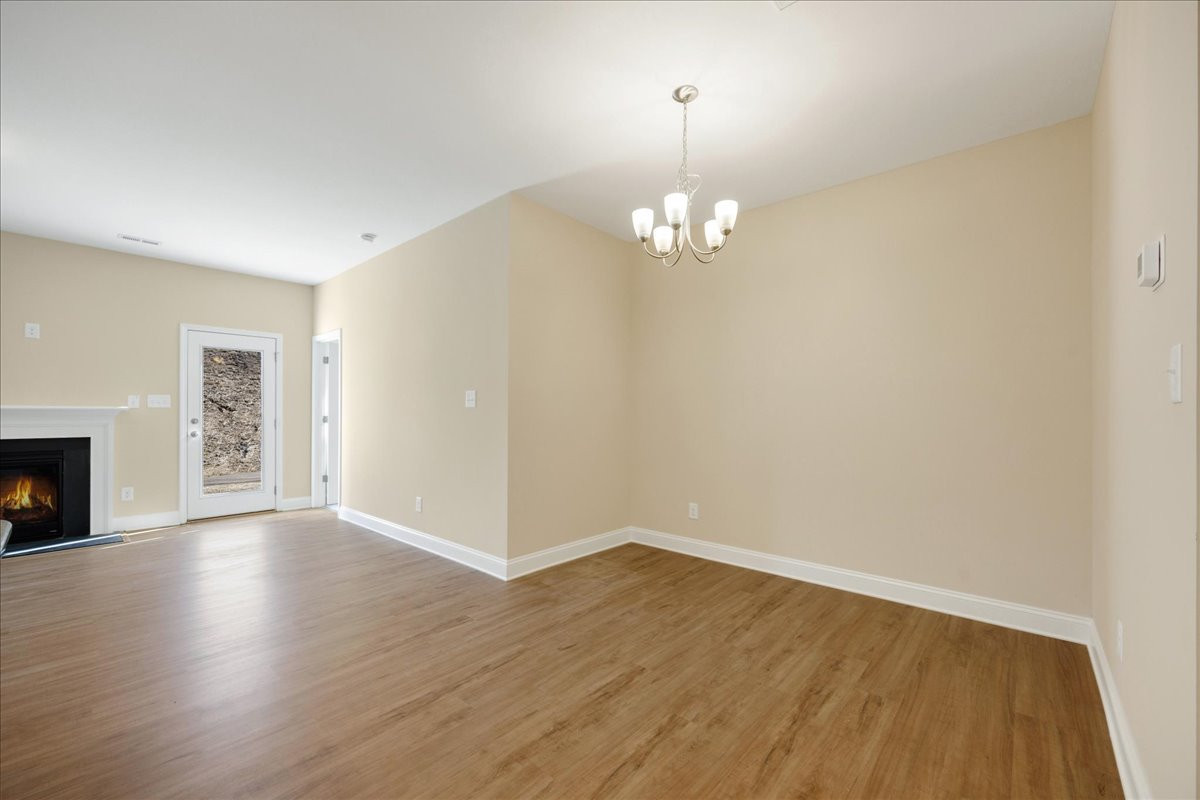
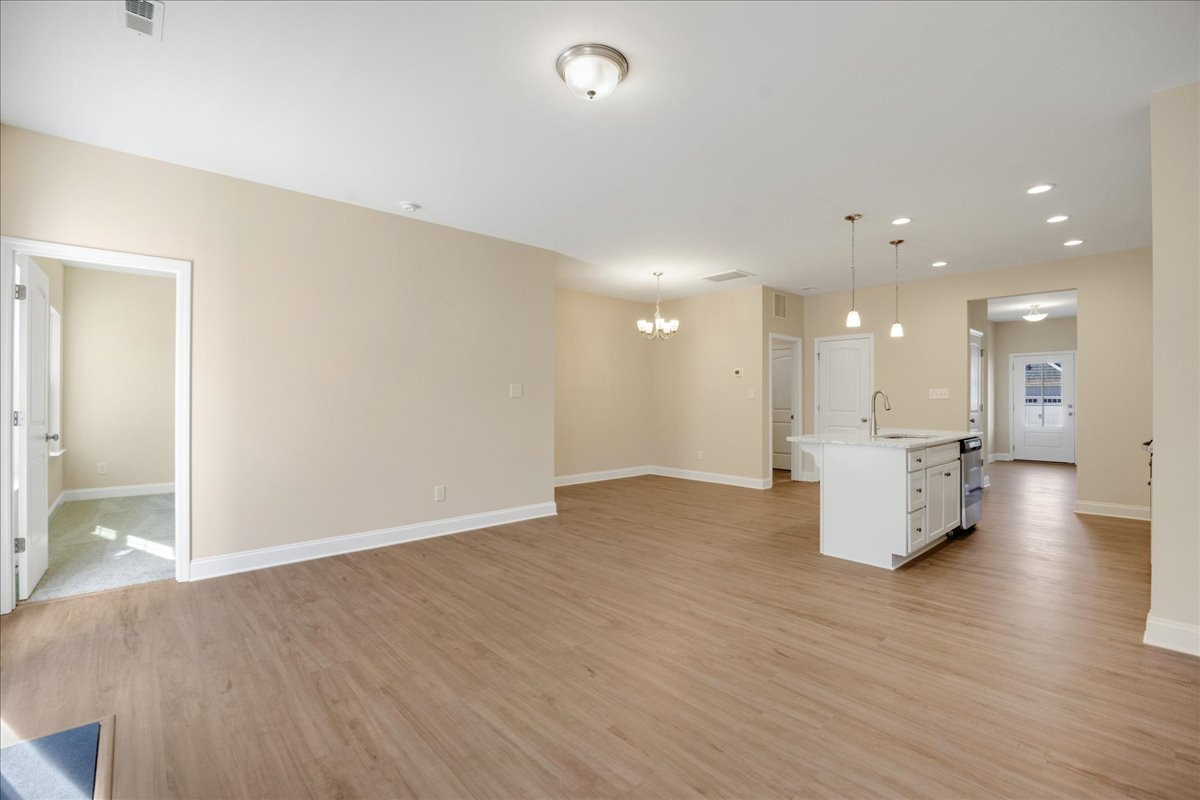
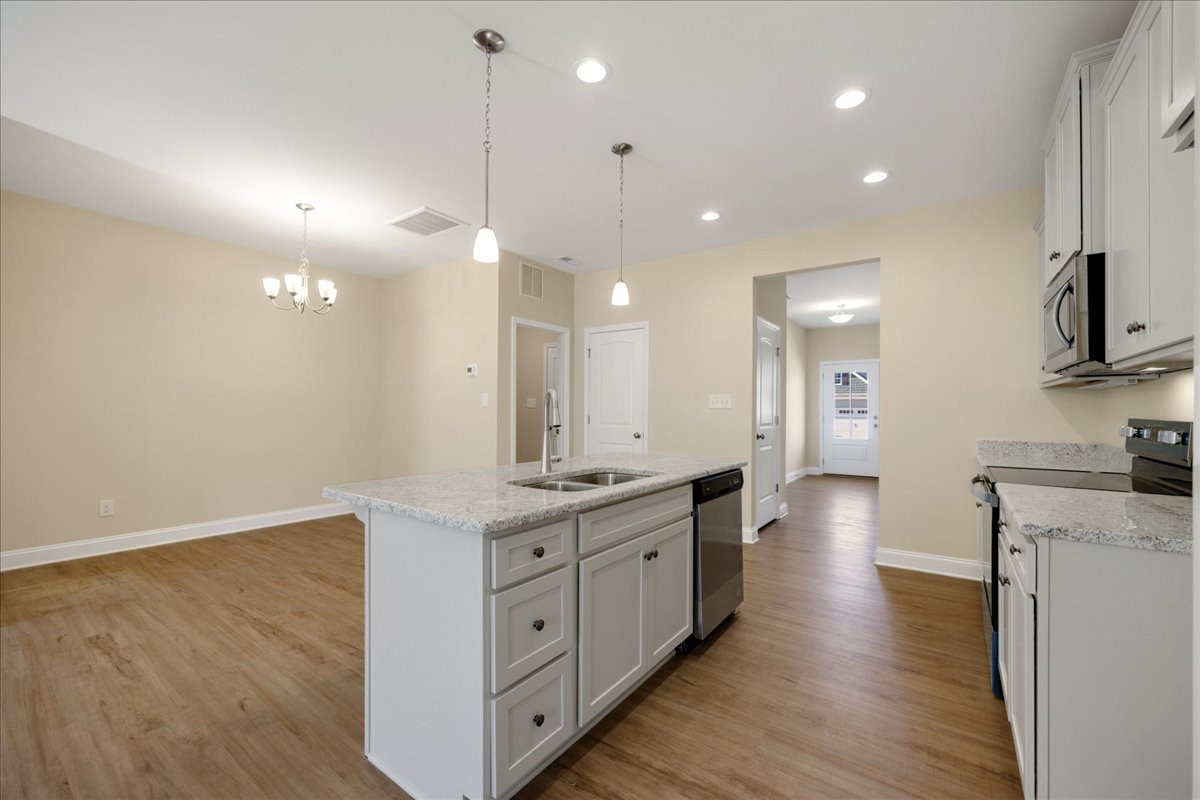
.jpg)
