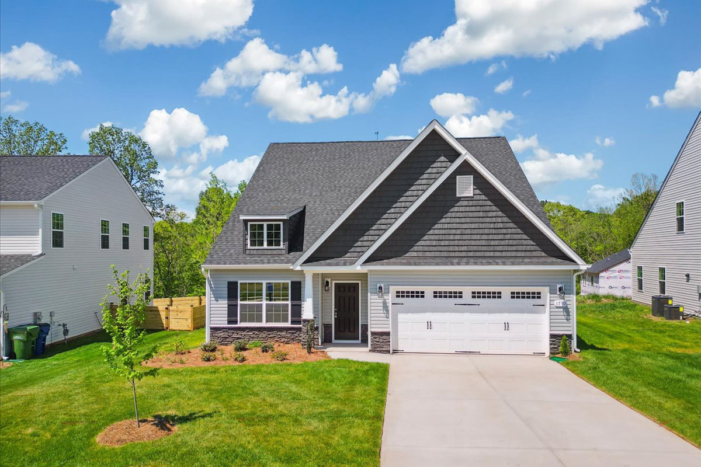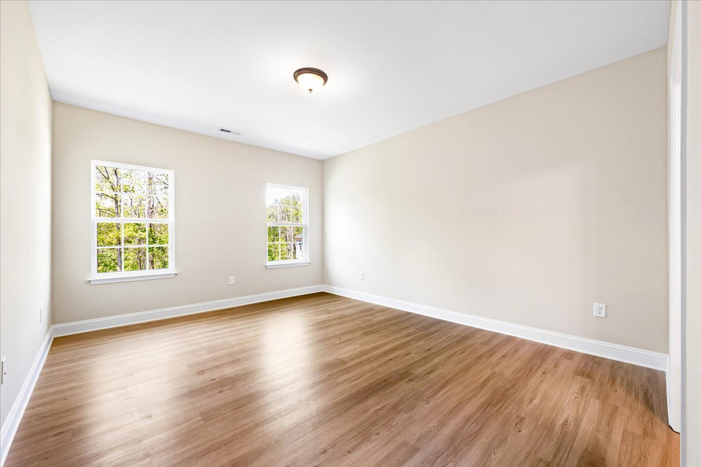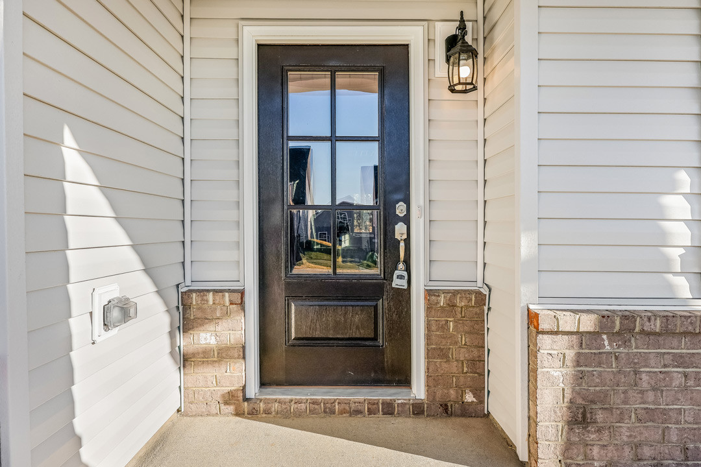
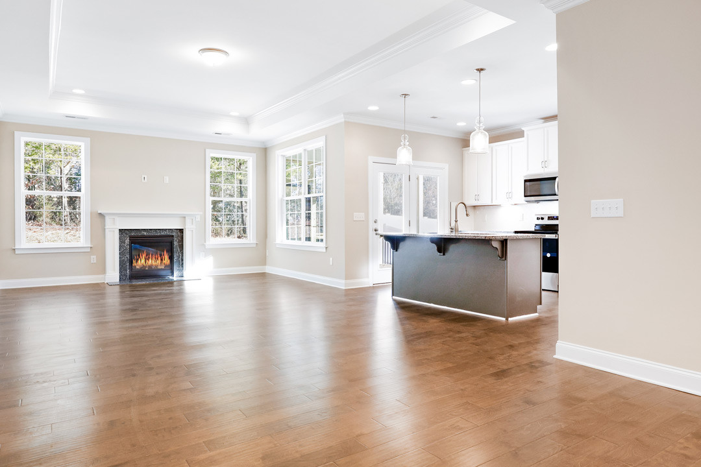
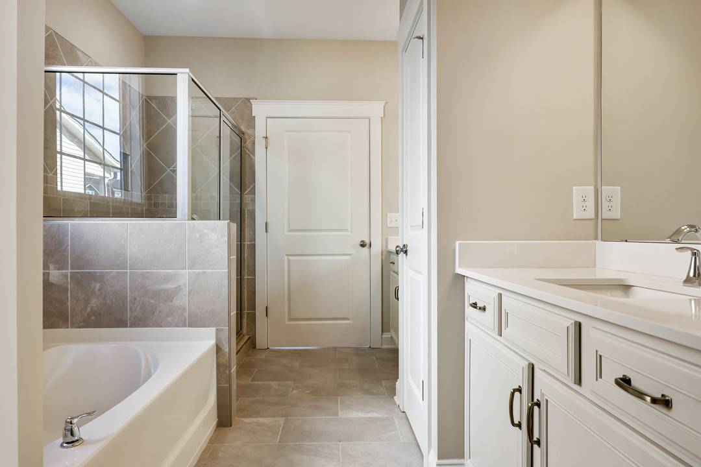
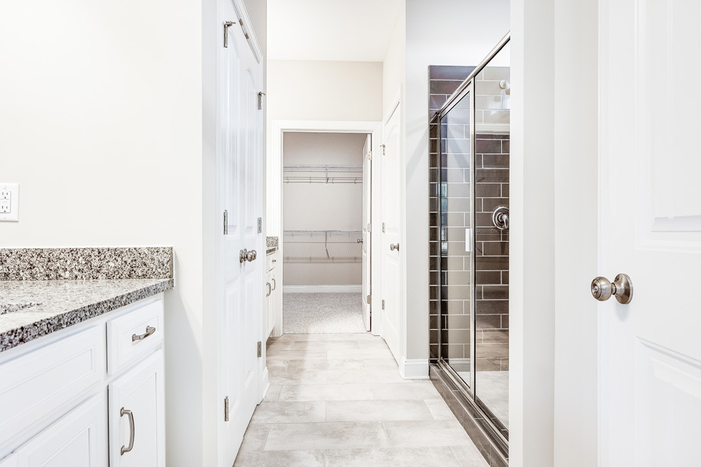
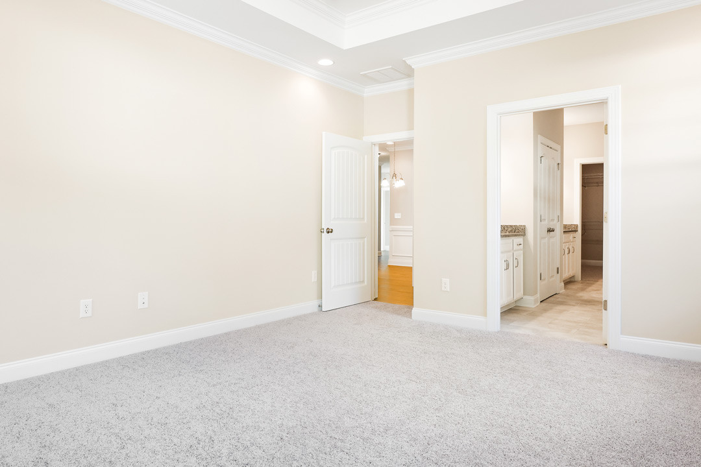
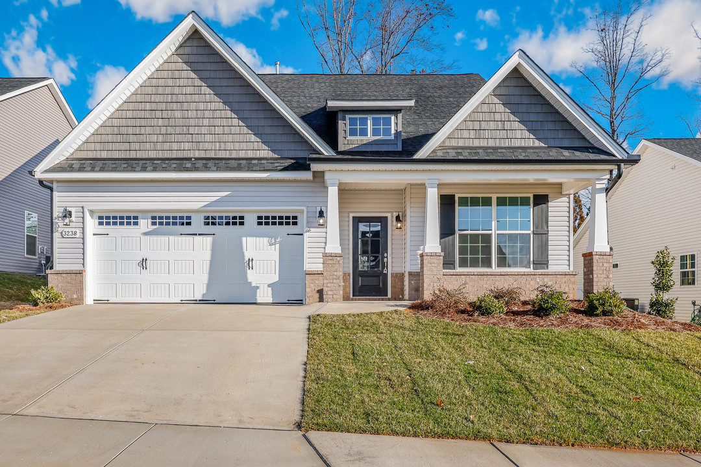
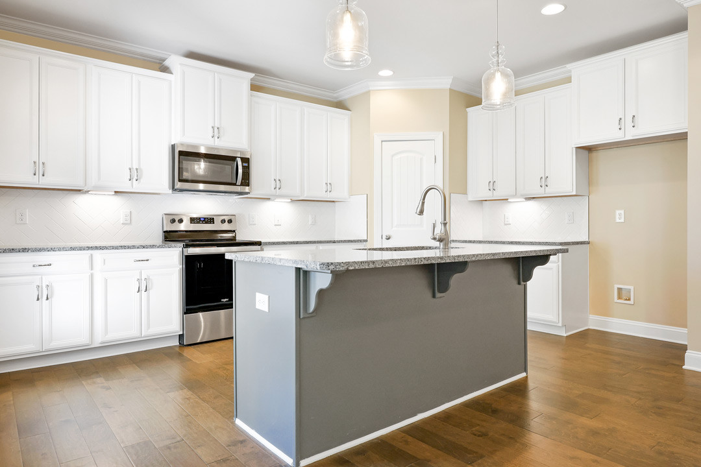
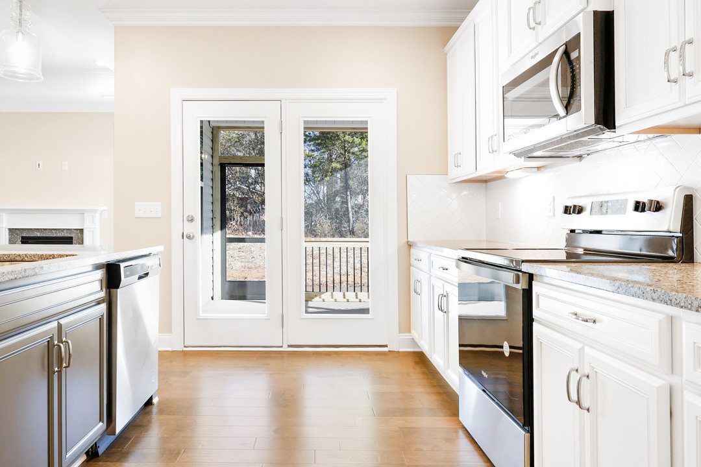
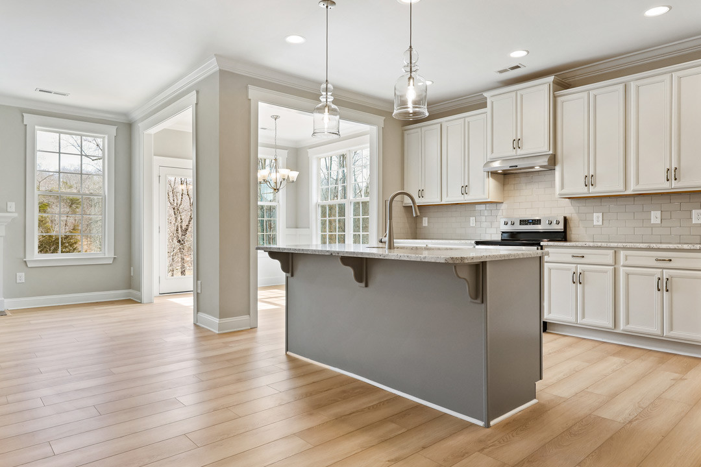
Description
Ranch plan with 2 Bedrooms and 2 full Baths. Owners Suite has option for angled tray ceiling. Master bath includes dual sinks and private toilet closet. Huge walk in closet! Option for Bonus Room / 4th Bedroom over the Garage add 345 - 499 square feet. Option for full bath in Bonus Room. Large Great Room adjacent to the Kitchen. Formal Dining Room is standard or option for a 3rd bedroom on the main floor. Kitchen has eat at island open to Great Room. Covered Porch is Standard with options for Morning Room, Screened Porch or Study. 2 car garage.Homes Ready to Contract
1710 Langlais Drive
Graham, NC 27253
3 BR |
2 BA
1,846 SQ FT
Valor Ridge
| Lot: 46
Pembroke 1
| Elevation
A
Floorplan Layout
Elevations
 Elevation A
Elevation A
 Elevation B
Elevation B
First Floor
1st
Floor Options
Second Floor
2nd
Floor Options
