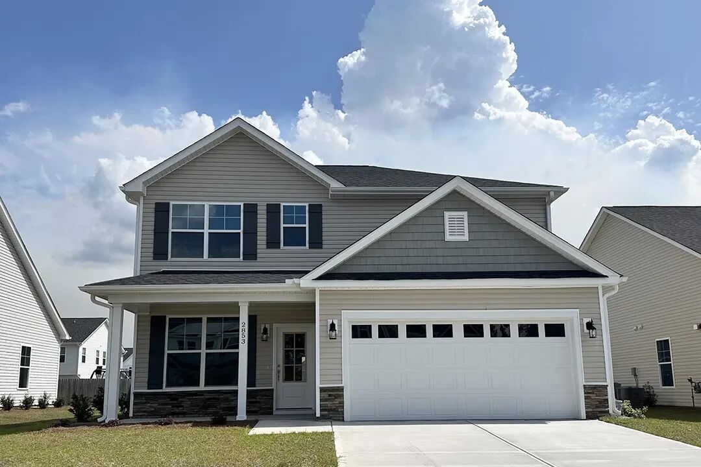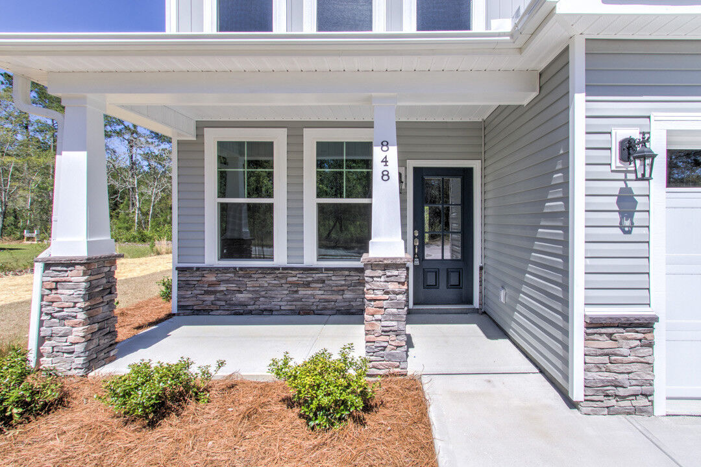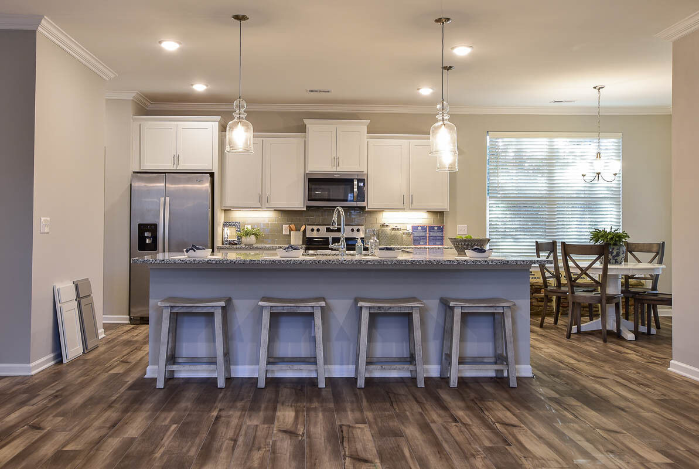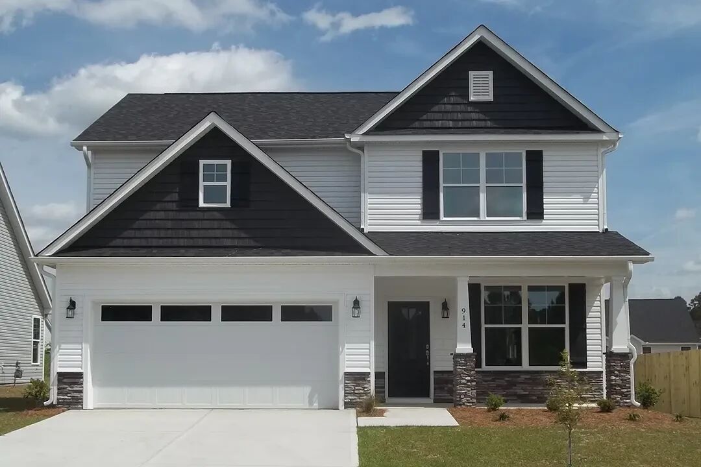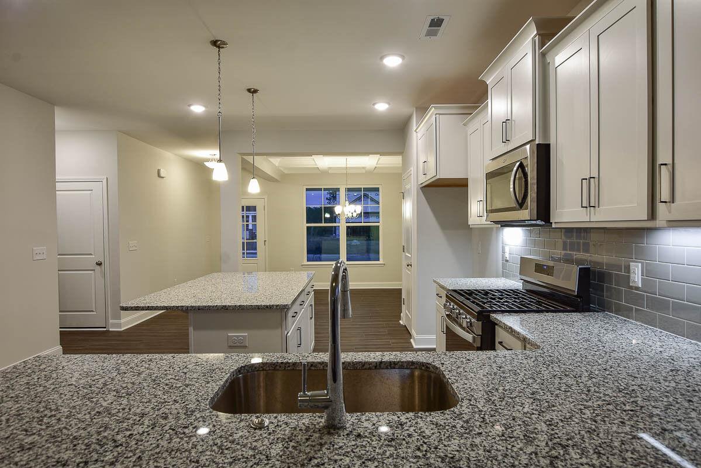

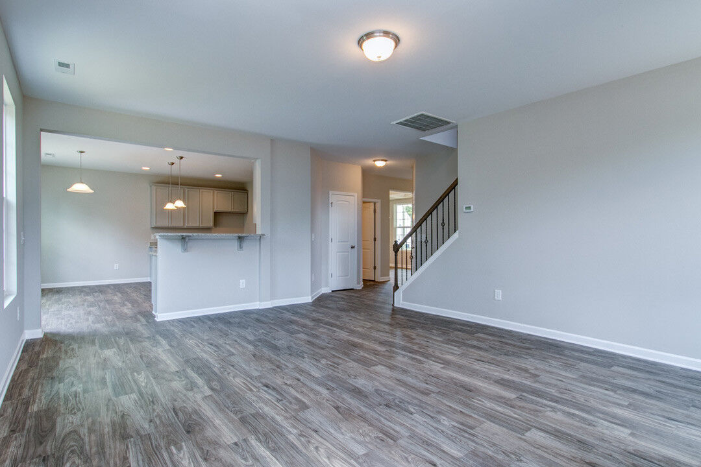
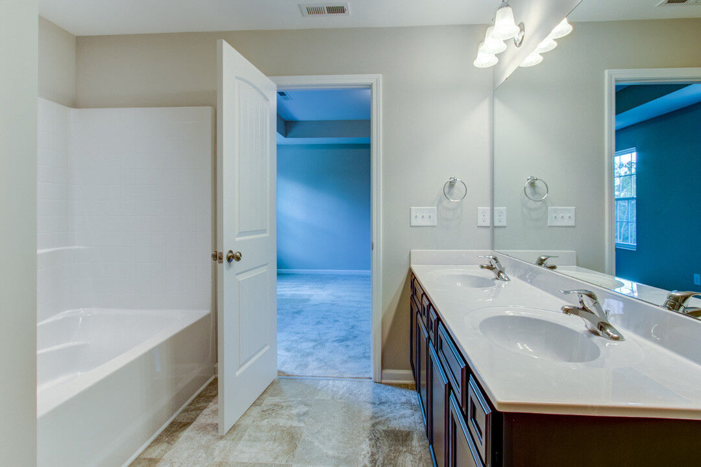


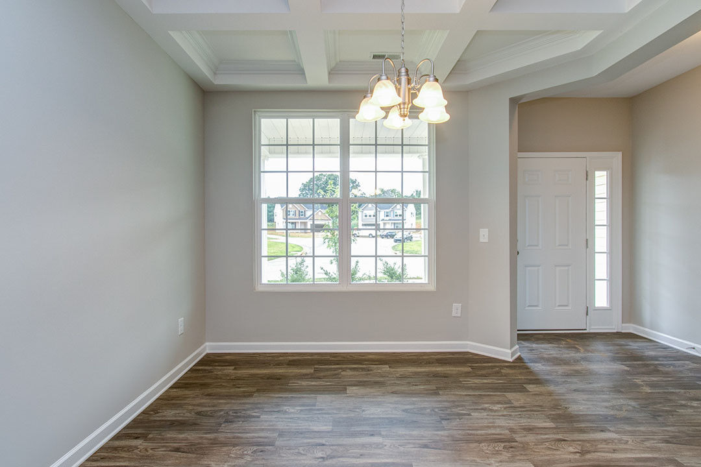
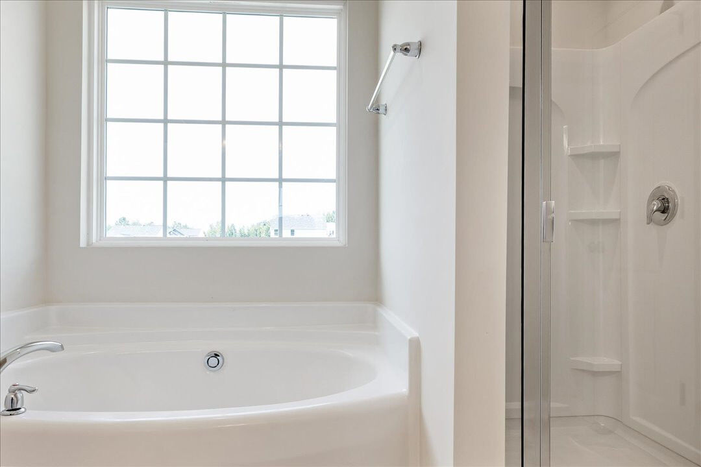
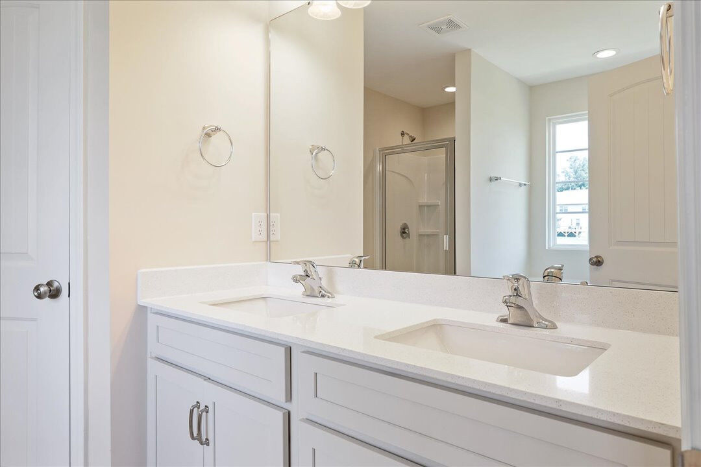
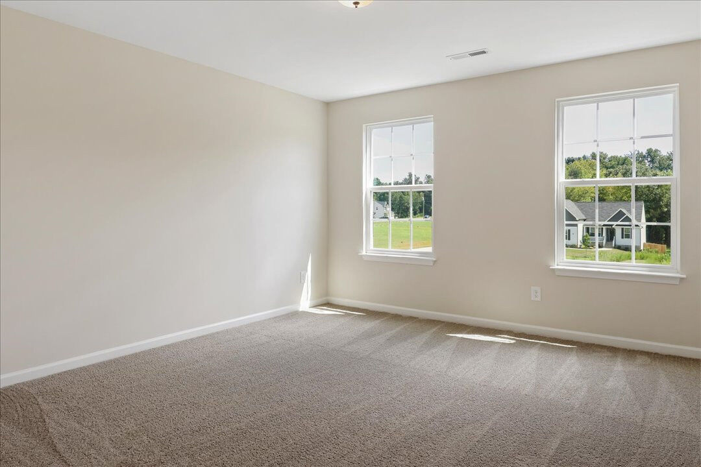
Description
Two Story home with 3 Bedrooms and 2 1/2 Baths. Large Kitchen has optional island with eat at bar. Formal Dining Room can be converted to Study or 5th Bedroom. Primary Bedroom has optional tray ceiling and huge walk in closet. Primary Bath Upgrade offers a private toilet closet and separate tub and shower. Loft can become the optional 4th Bedroom. Large 2nd floor Laundry Room. Optional Walk Up Attic with optional full bath adds 592 square feet. 2 Car Garage.Homes Ready to Contract
Floorplan Layout
Elevations
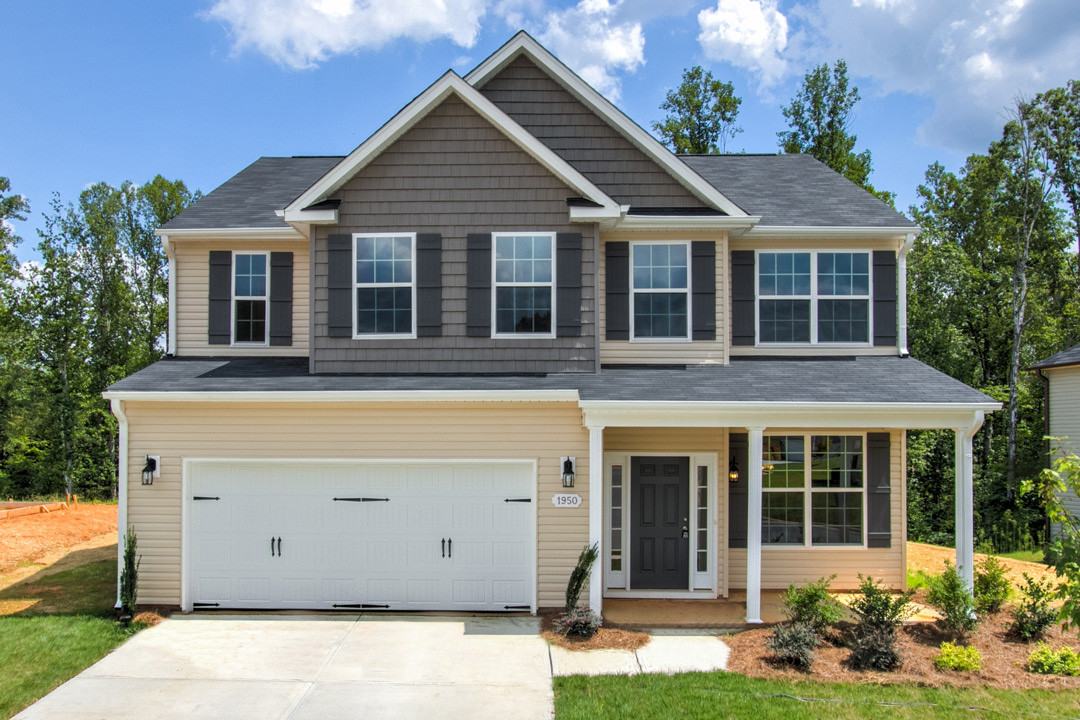 Elevation C
Elevation C
First Floor
1st
Floor Options
Second Floor
2nd
Floor Options
Third Floor
3rd
Floor Options
