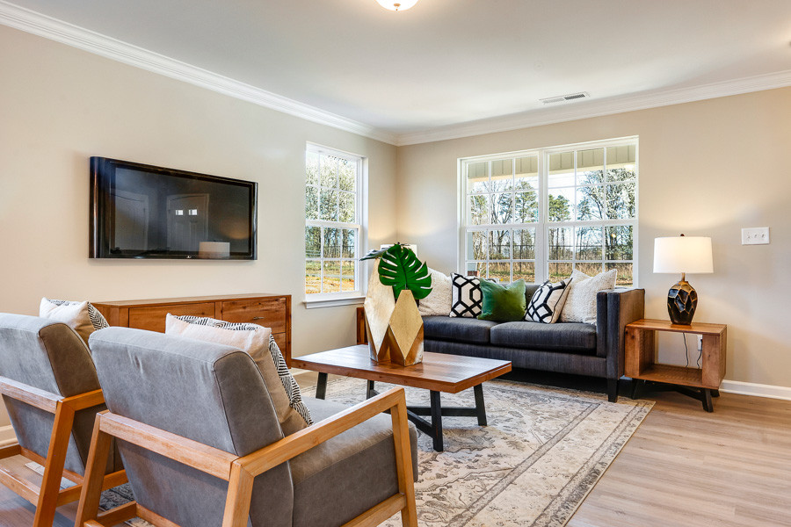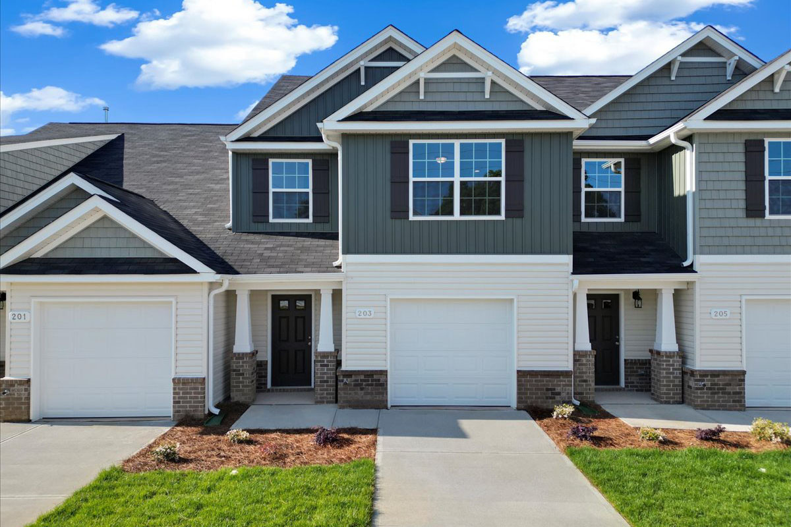
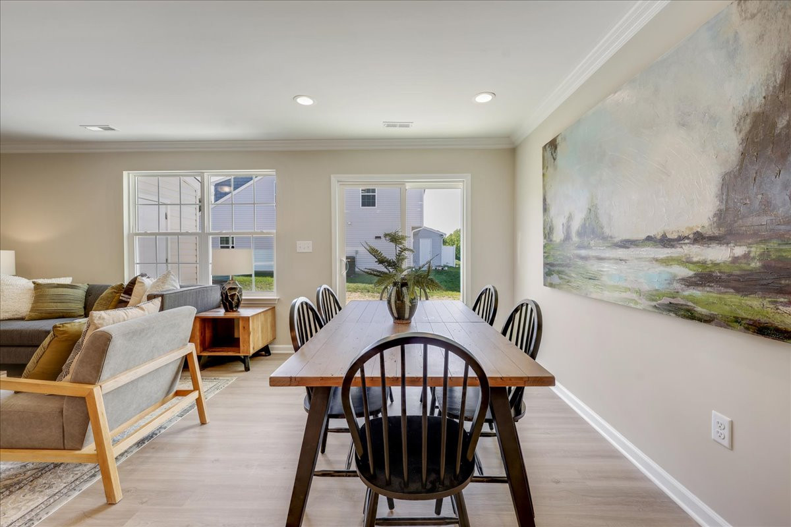
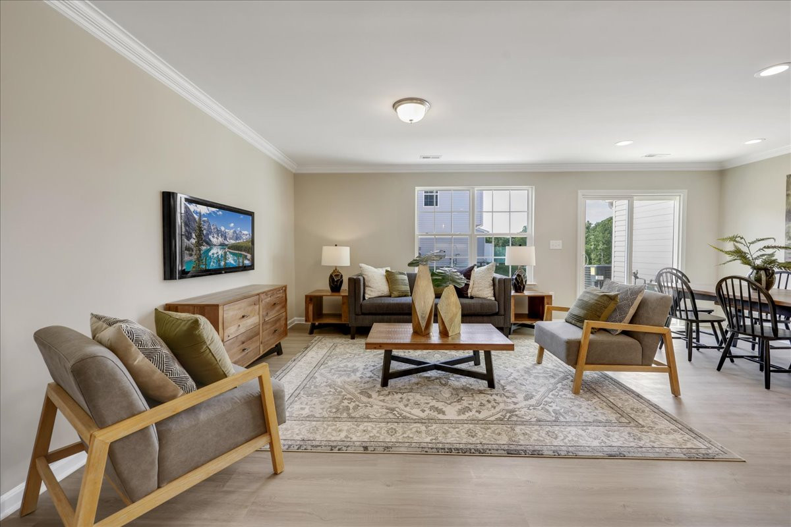
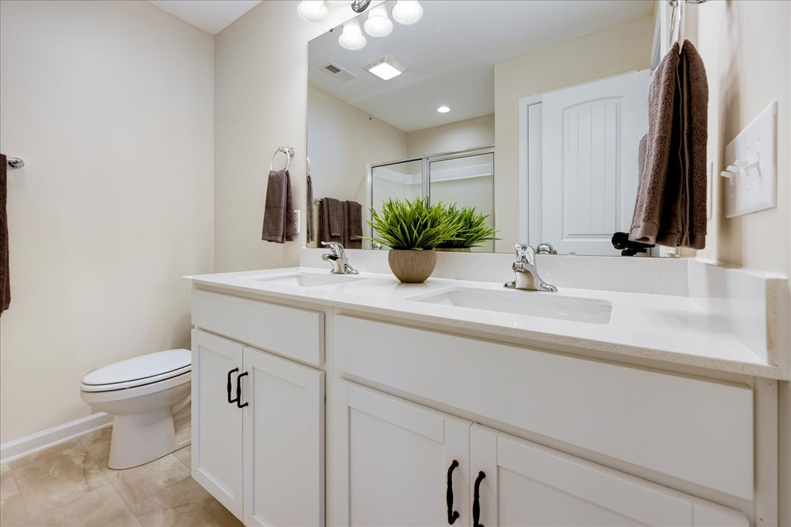
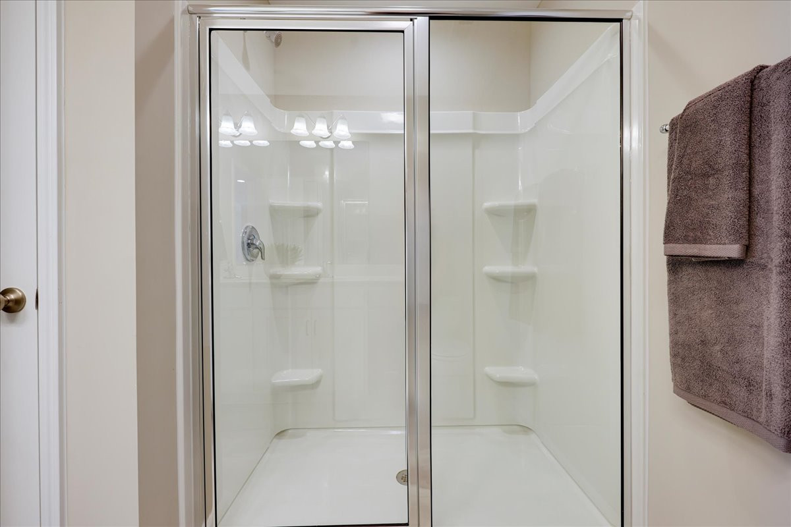
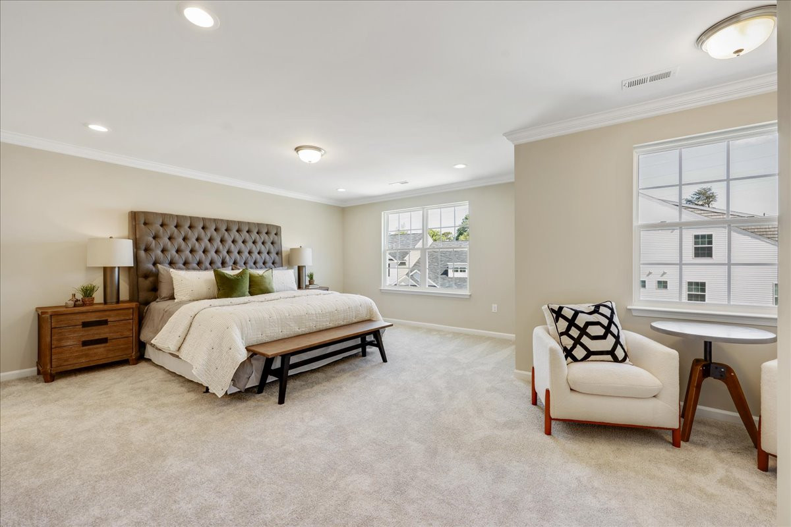
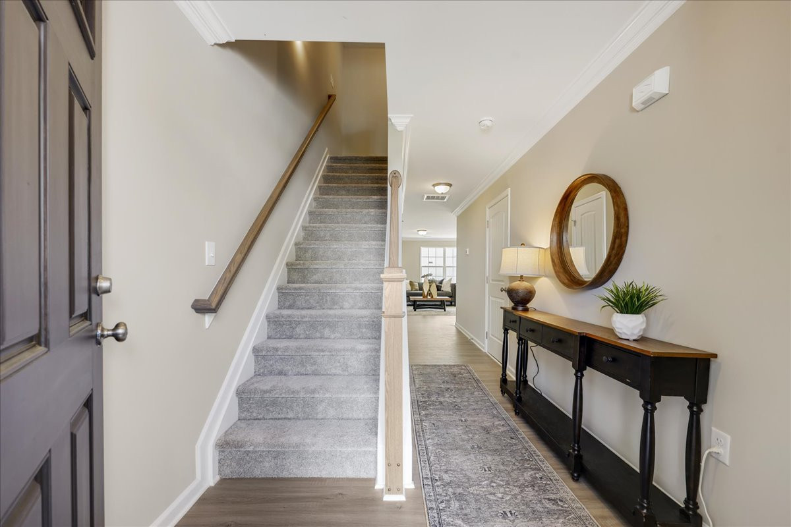
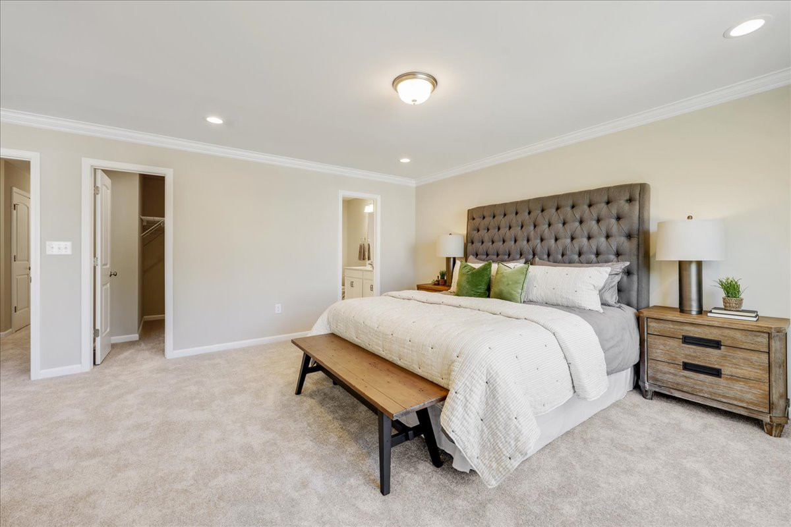
Description
Two story townhome with 3 bedrooms, 2 1/2 baths. Large primary suite with sitting area. Great room is open to kitchen and dining area with optional corner fireplace. 1 car garage.Homes Ready to Contract
Floorplan Layout
First Floor
1st
Floor Options
Second Floor
2nd
Floor Options
Communities Where Built
Park Ridge
Elkin,
NC
2 Plans | 4 Ready
Townhomes

