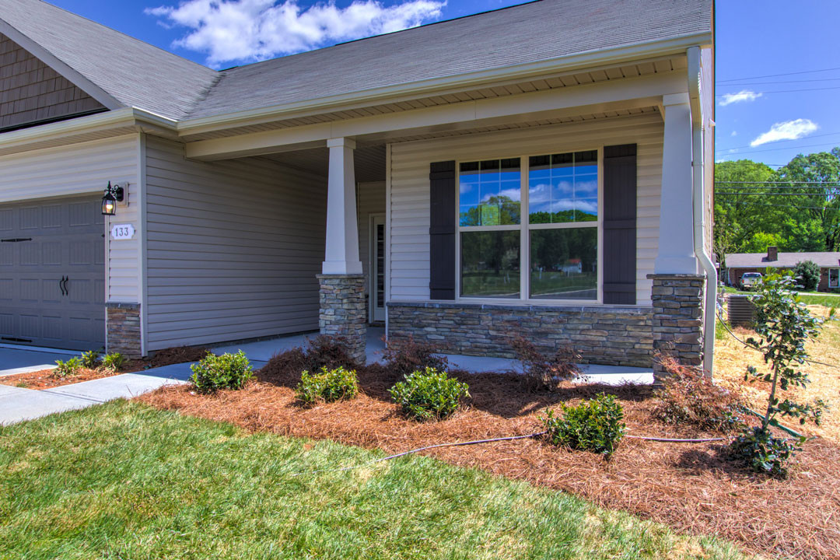
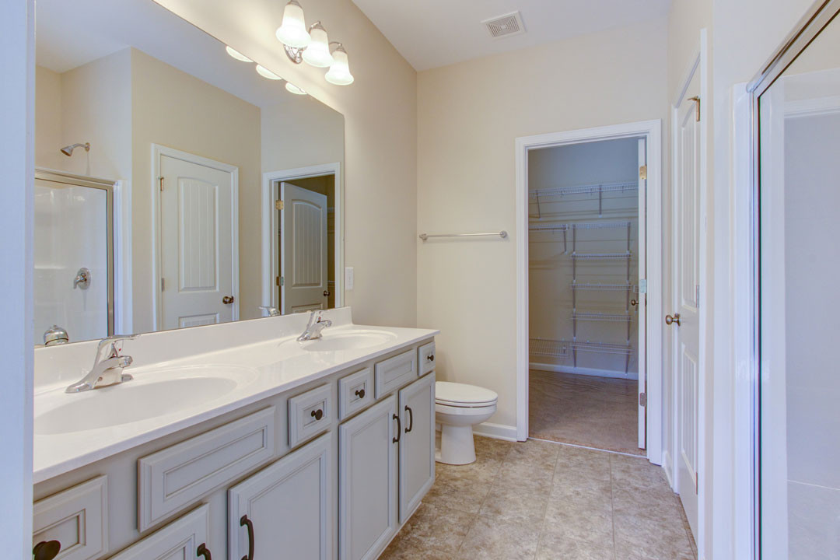
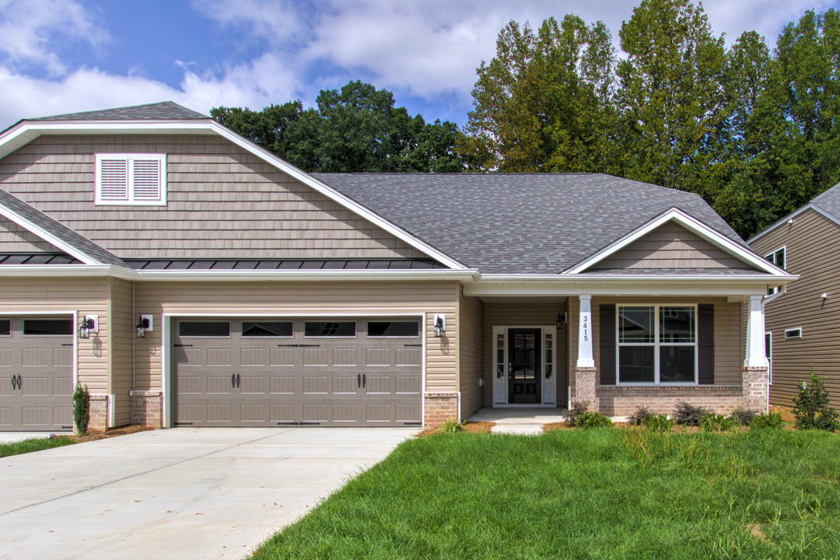
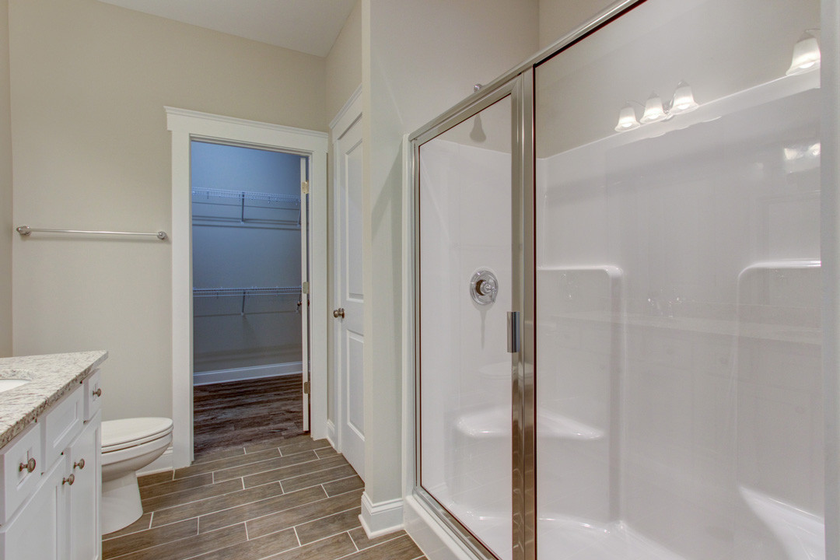
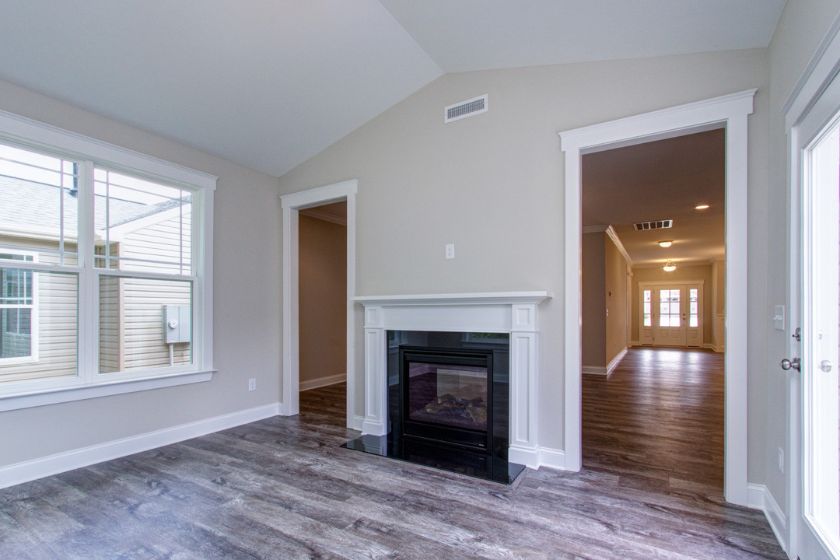
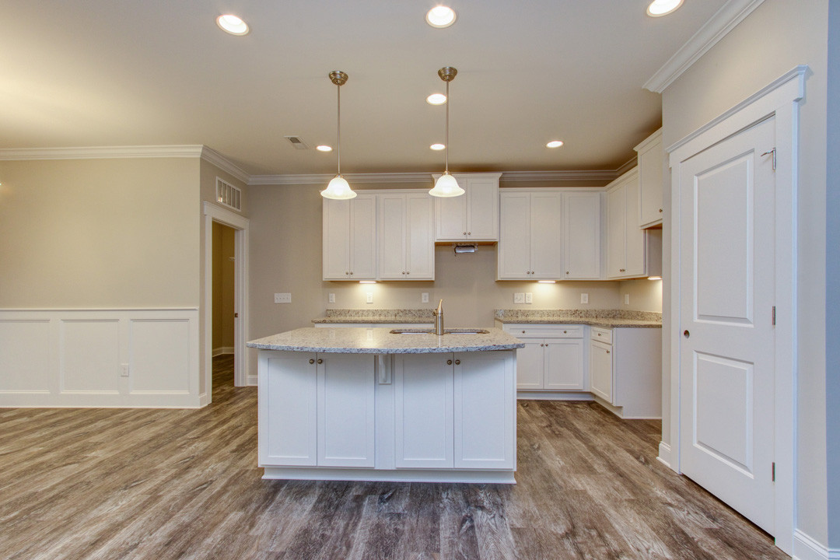
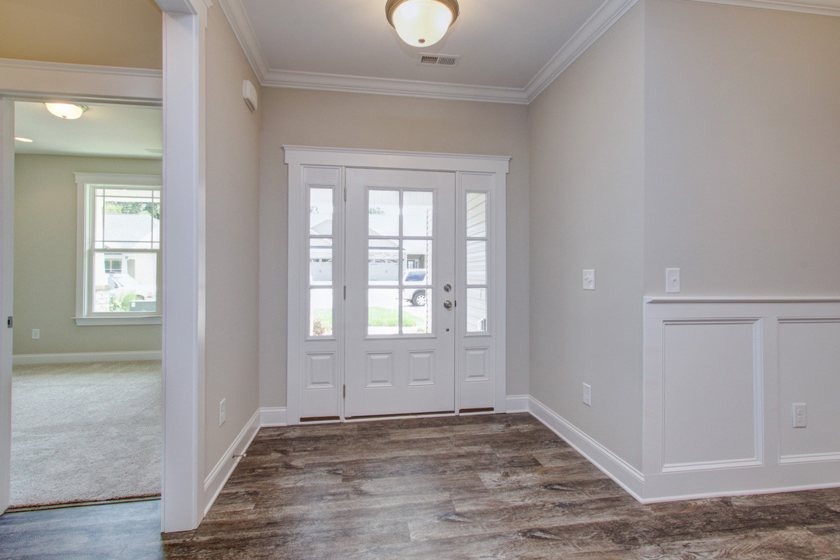
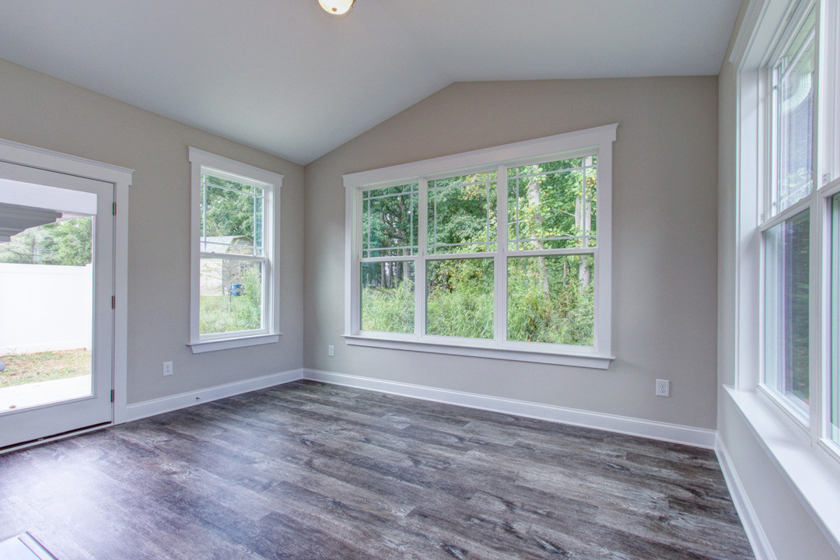
Description
Ranch style twin home with 3 Bedrooms and 2 Baths. Primary suite with large walk in closet and optional tray ceiling. Large kitchen/dining area combination with standard large eat at island with storage on backside. Optional 2nd floor offering your choice of bonus room with floored attic storage or 4th bedroom with flex space / loft. Optional 3rd full bath on 2nd floor. Large laundry room located on 1st level. Select from an optional morning room or the much larger garden room. 2-car attached garage.Homes Ready to Contract
Floorplan Layout
Elevations
 Elevation D
Elevation D
 Elevation C
Elevation C
First Floor
1st
Floor Options
Second Floor
2nd
Floor Options