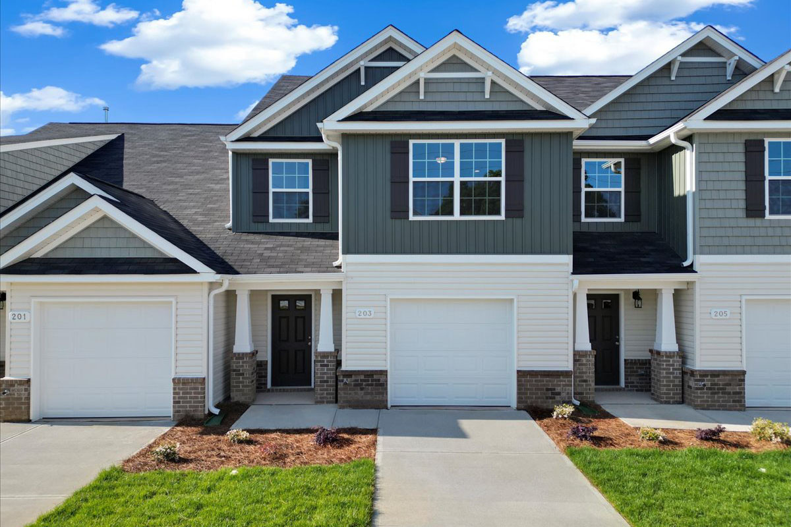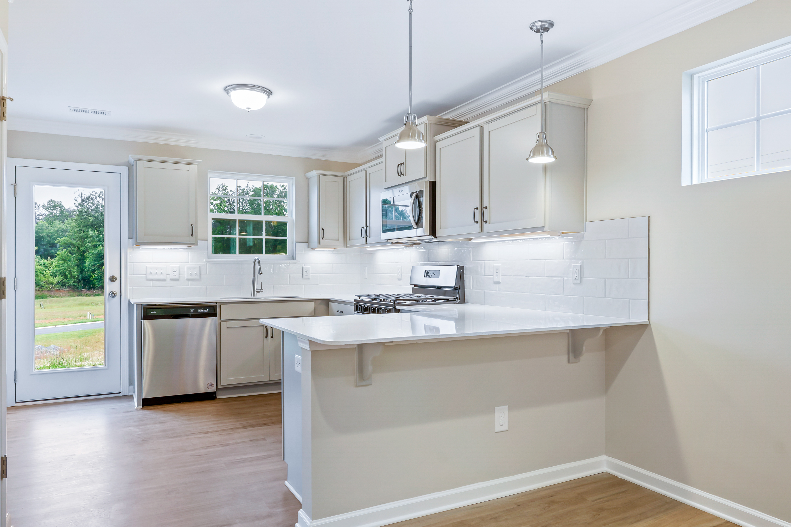
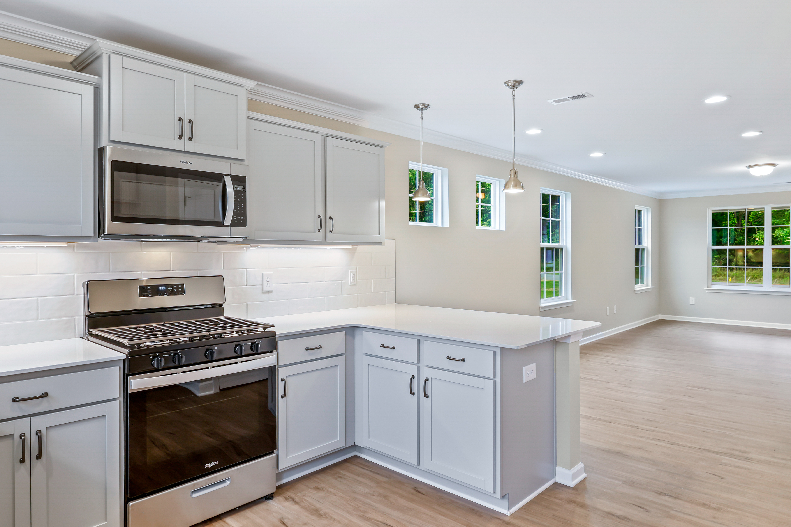

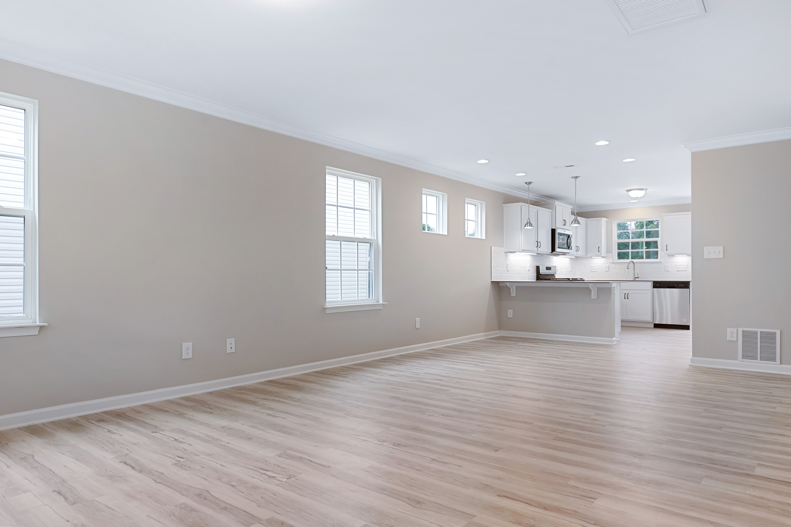

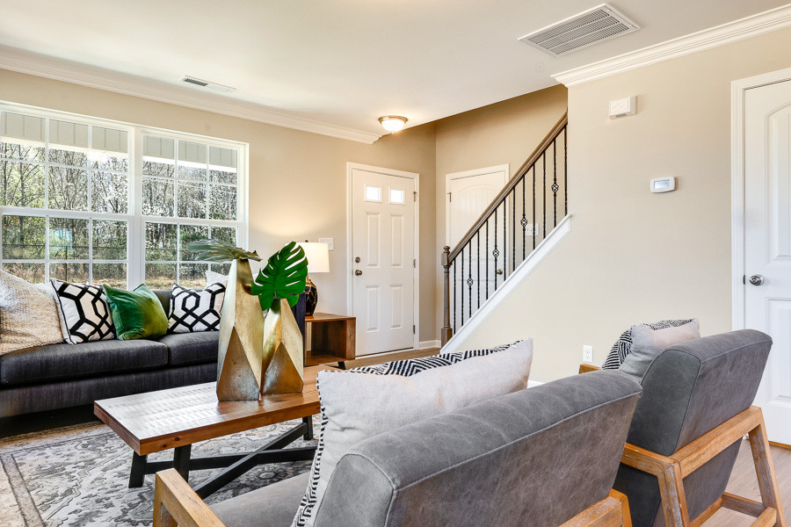
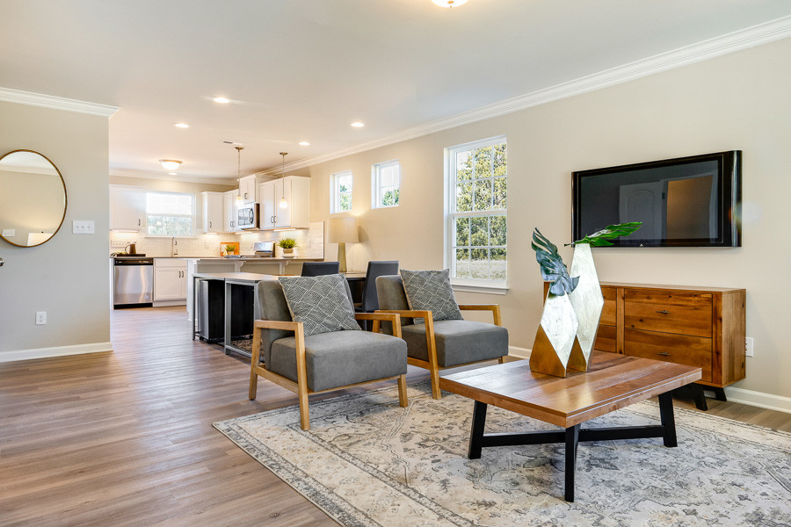
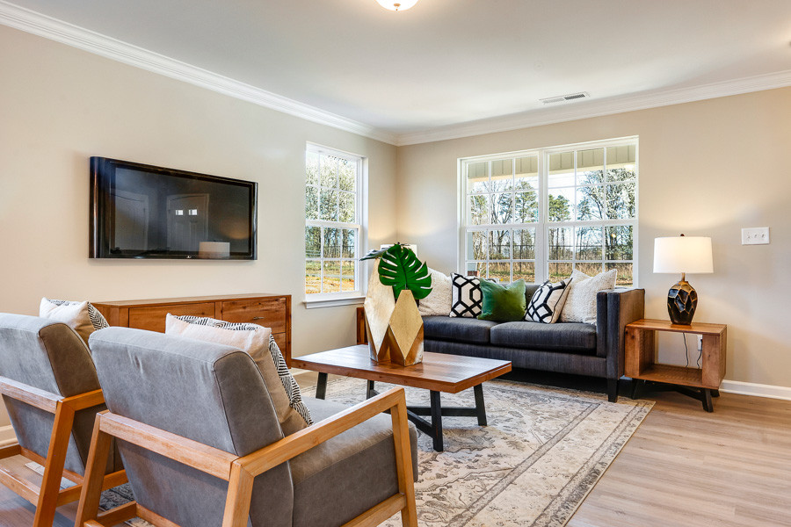
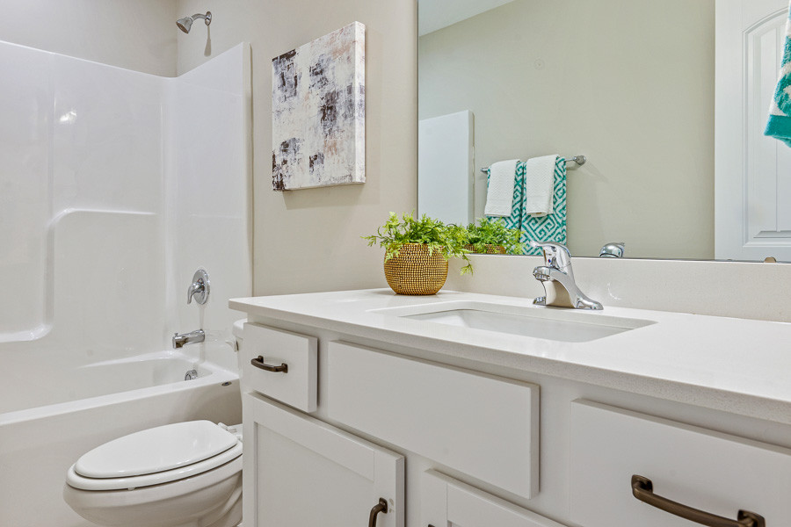
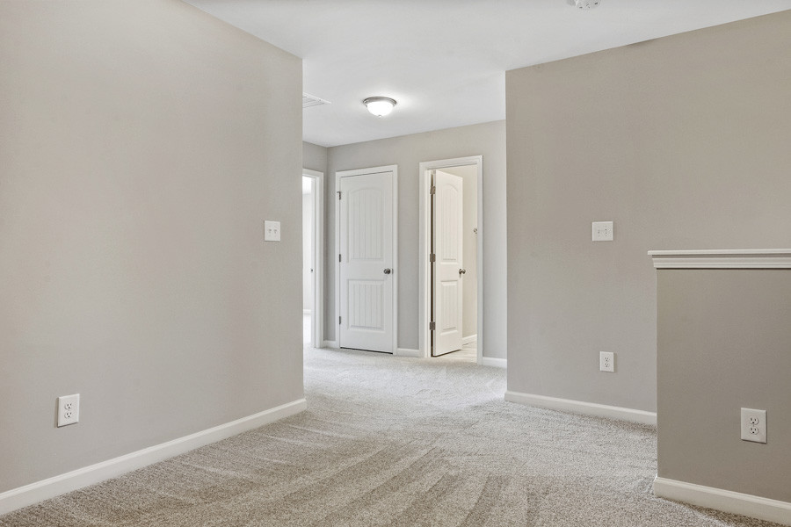
Description
Townhome end unit featuring 3 bedrooms, 2 1/2 baths with primary suite on main level. Flex room on second floor that can be used for office or storage. Large loft adjoins the 2 bedrooms and full bath on 2nd floor. Kitchen has cabinet height bar top and dining area next to large great room. 1 car garage.Homes Ready to Contract
Floorplan Layout
First Floor
Second Floor
Communities Where Built
Park Ridge
Elkin,
NC
2 Plans | 4 Ready
Townhomes
