

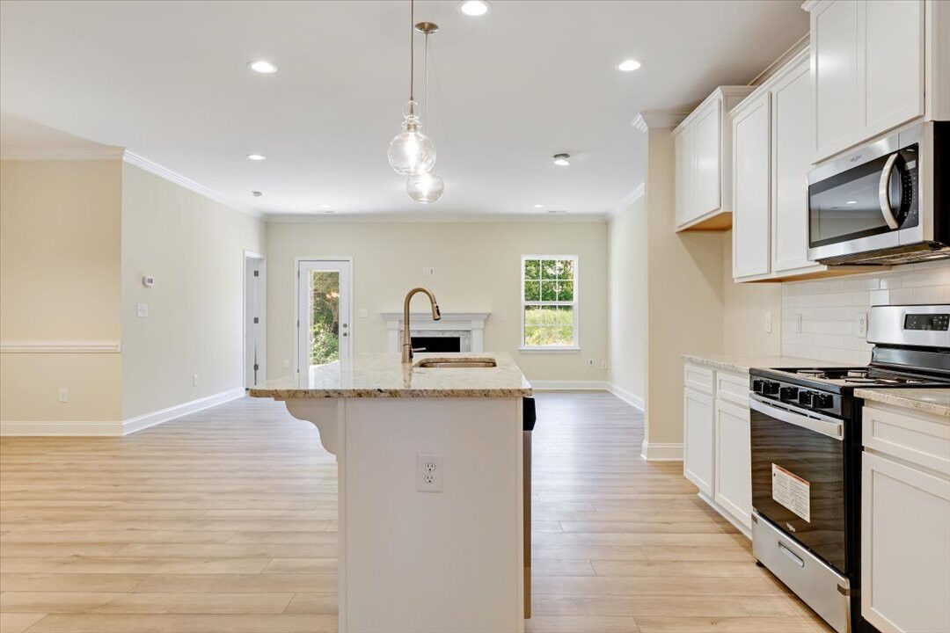
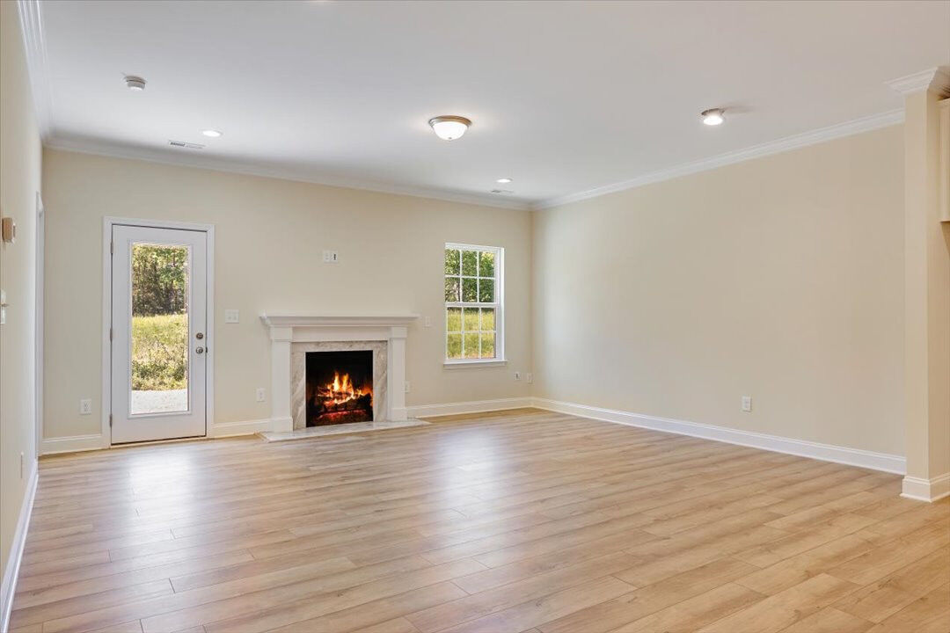
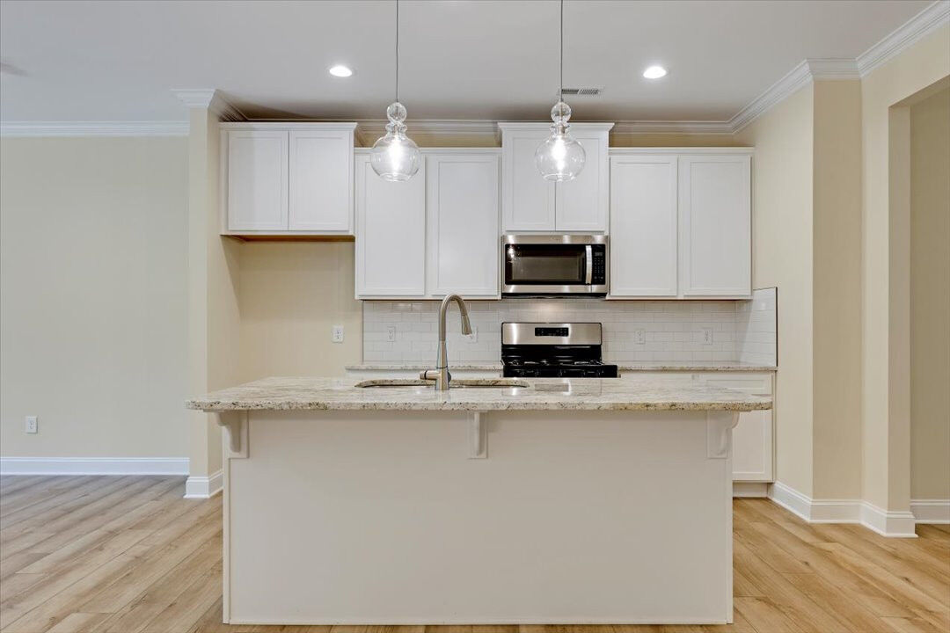
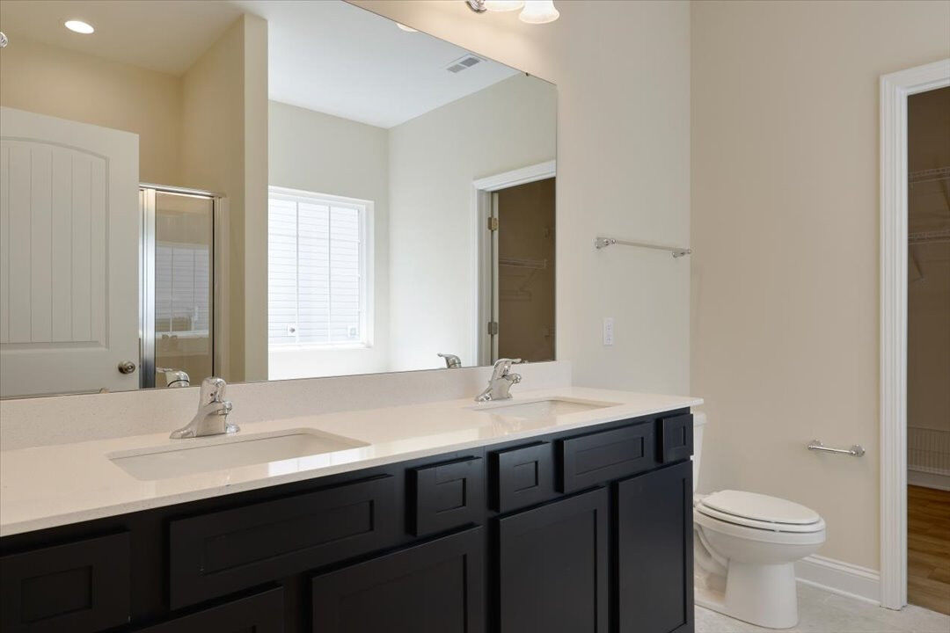

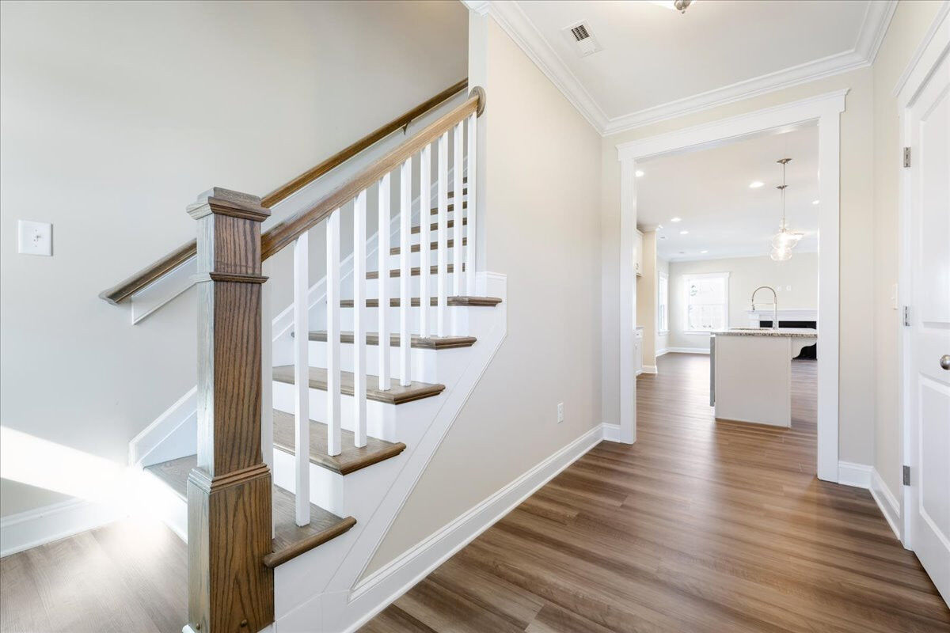
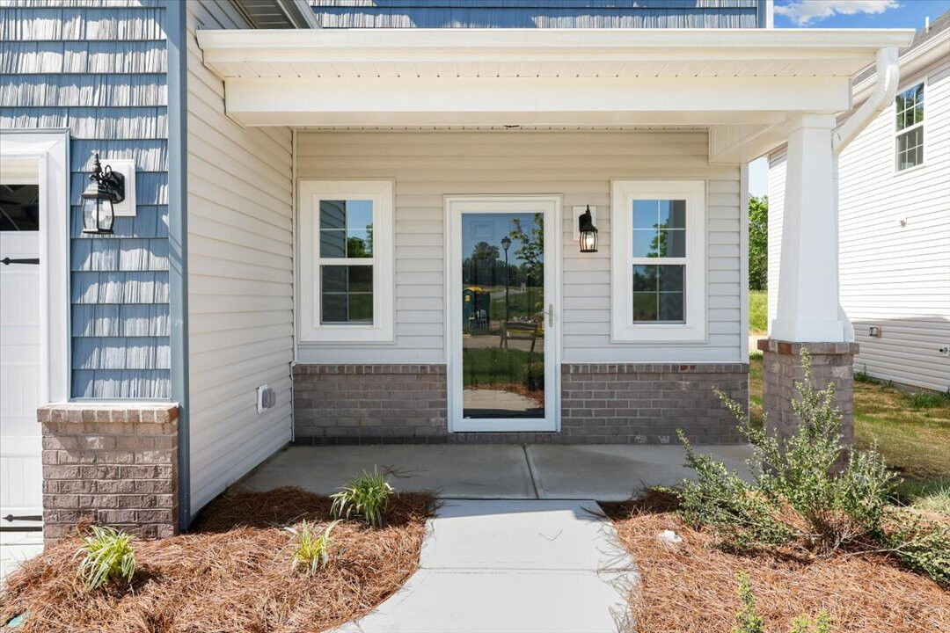

Description
Two story plan with primary suite on the 1st floor, 3 bedrooms with a loft on the 2nd floor. 2 ½ baths. There is a large great room, kitchen with Island that comes standard and nearby dining area. Laundry on main floor. Patio/deck off great room with option for covered porch, screen porch or sunroom. Option for a 2nd floor primary suite and bath 2 is converted into a shared bath between bedroom 4 and bedroom 2. Bonus room can be optioned for a 5th bedroom with additional Private Bath. 2-car attached garage.Homes Ready to Contract
Floorplan Layout
Elevations
 Elevation A
Elevation A
 Elevation B
Elevation B
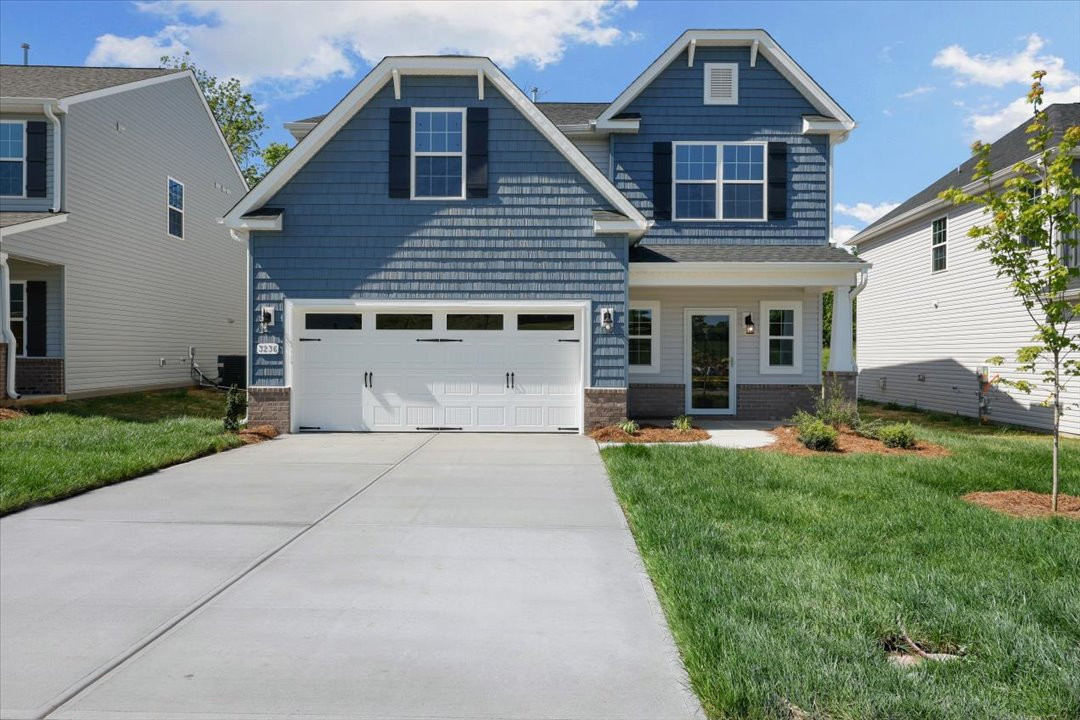 Elevation C
Elevation C
First Floor
Floor Options
Second Floor
Floor Options