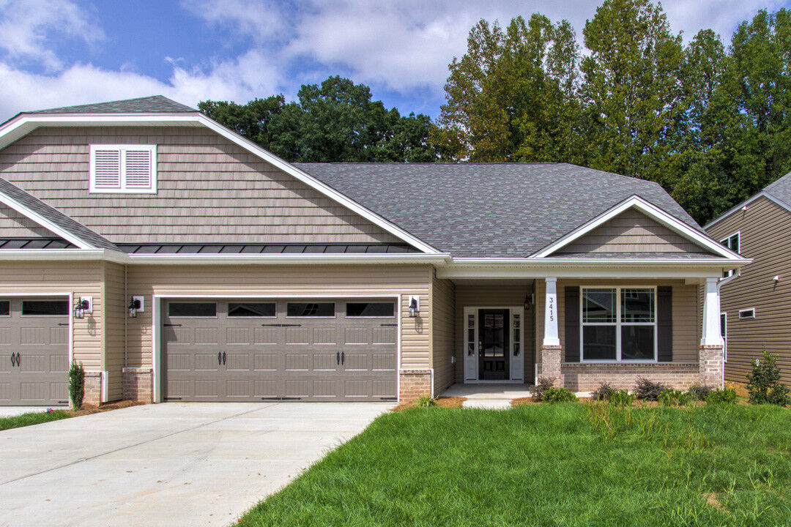
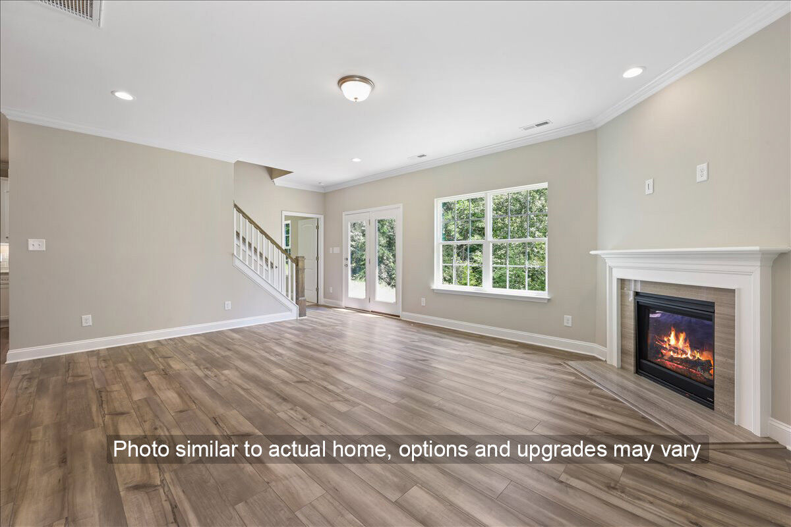
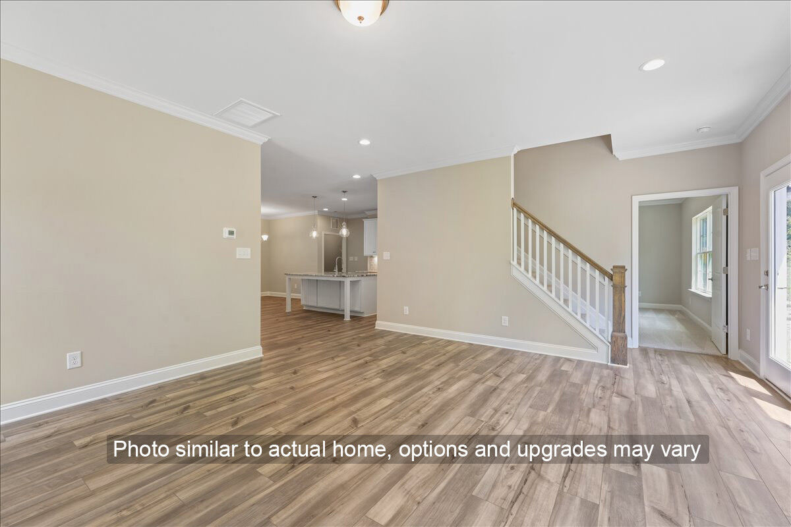
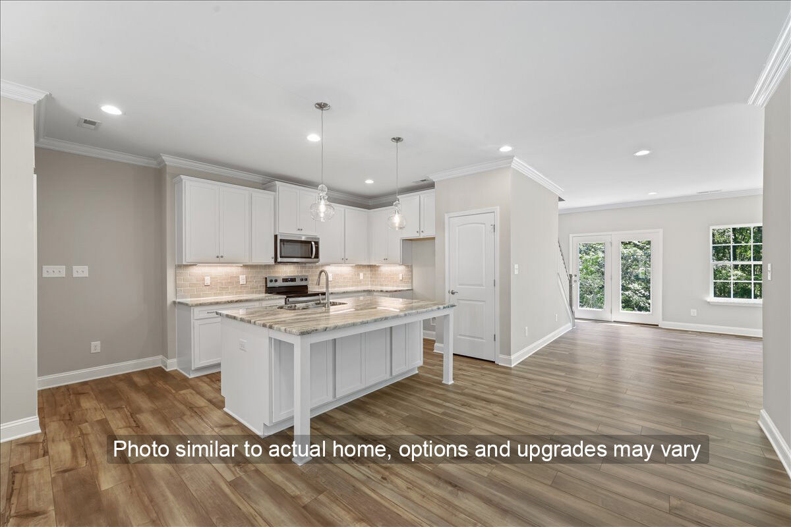
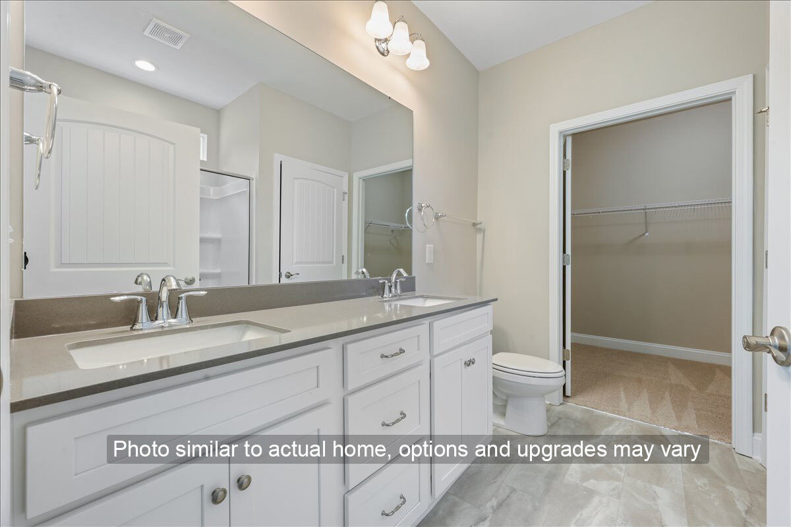
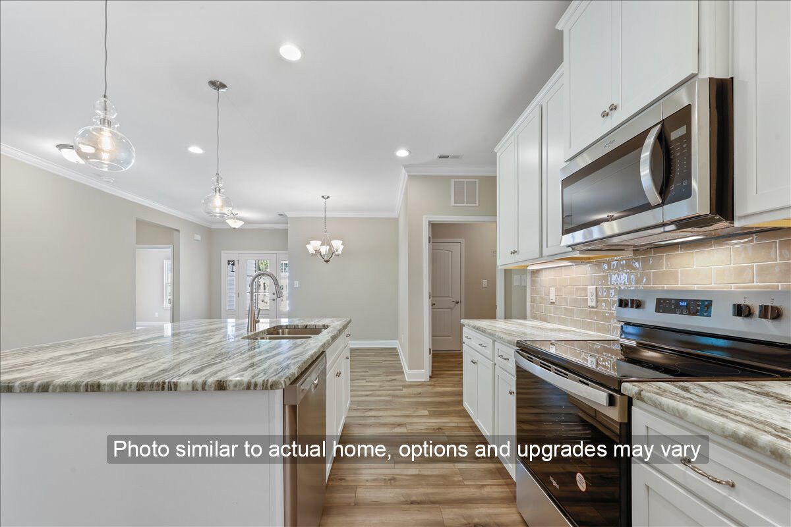
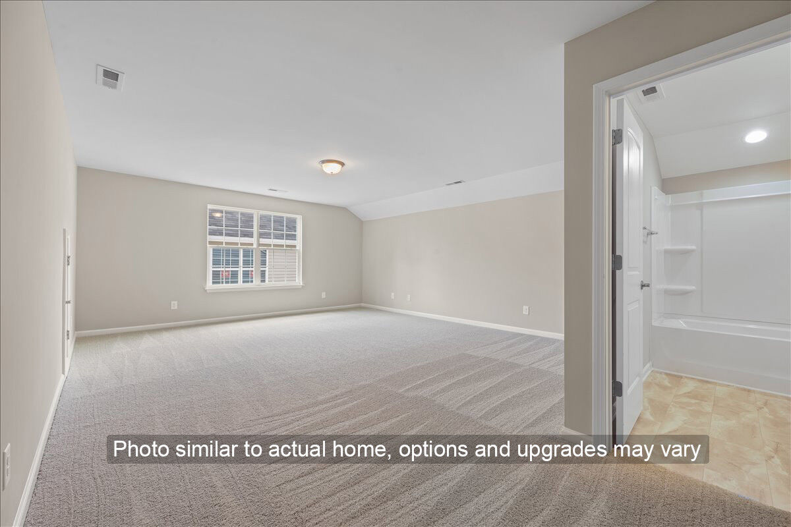
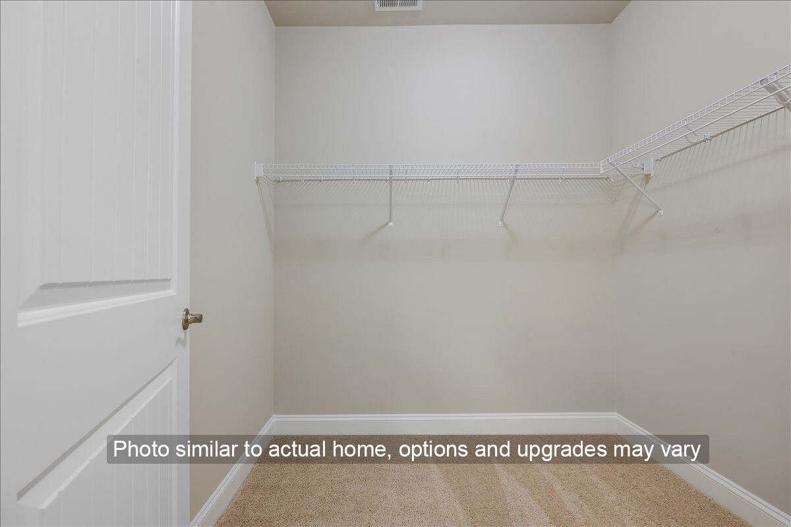
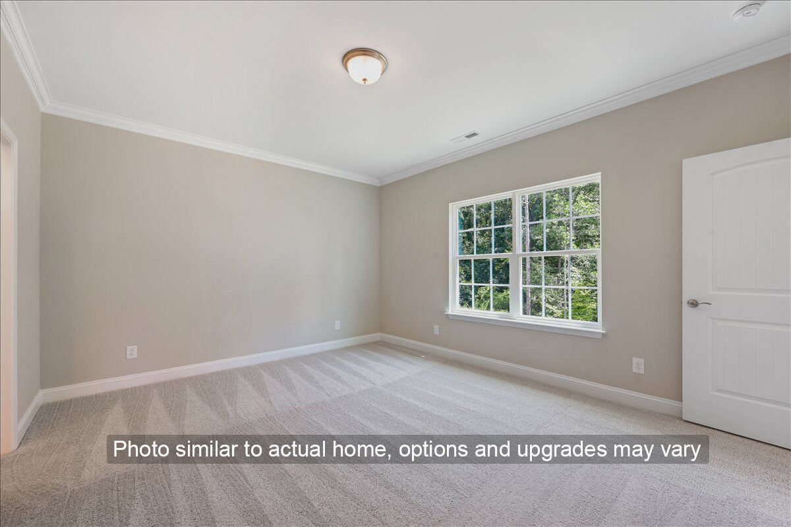

Description
Twin home with 3 bedrooms and 2 baths. Features open-concept Dining and Kitchen areas with an island and reach-in pantry. The Great Room includes the option for a fireplace and overlooks the backyard. The Primary Suite includes a walk-in closet. 2nd floor includes a Bonus Room and unfinished storage. Options for a 3rd full bath and 4th Bedroom with walk-in closet provide flexibility to fit your specific needs. Includes a 2-car attached garage.Homes Ready to Contract
Floorplan Layout
Elevations
 Elevation D
Elevation D
 Elevation C
Elevation C
 Elevation A
Elevation A
 Elevation B
Elevation B
First Floor
Second Floor
Floor Options