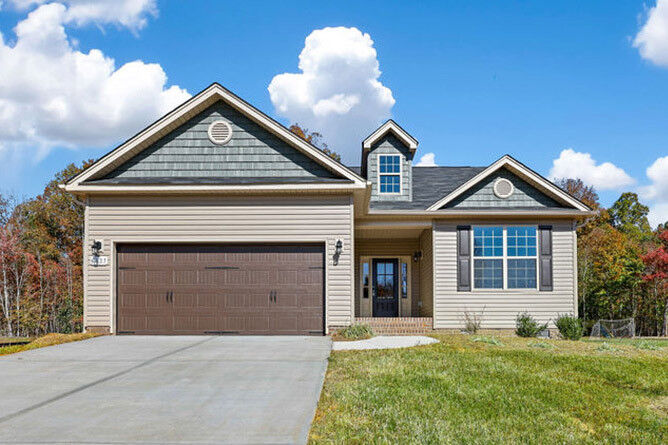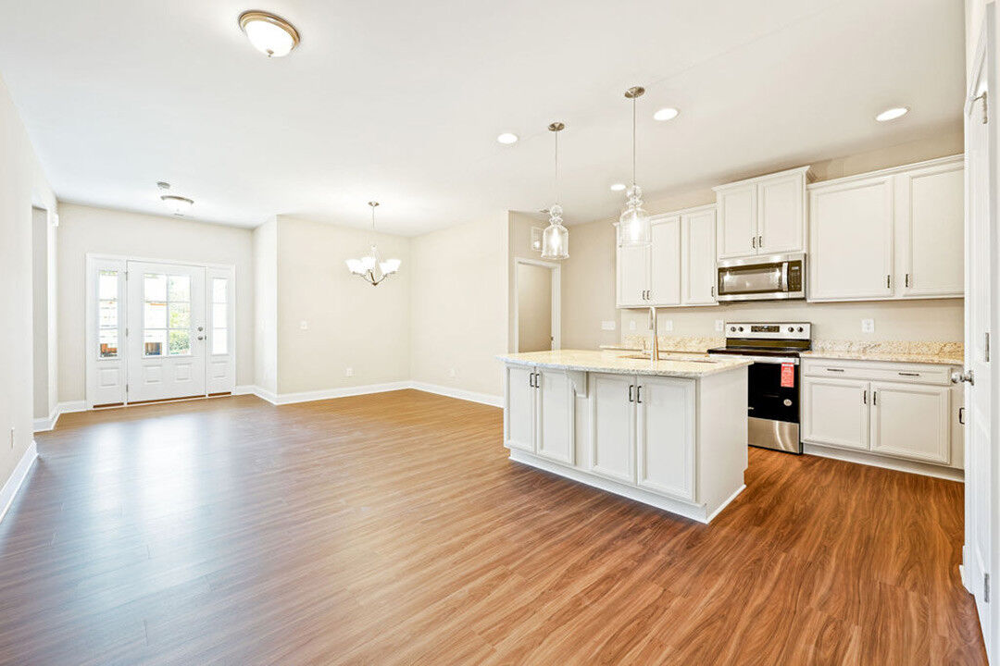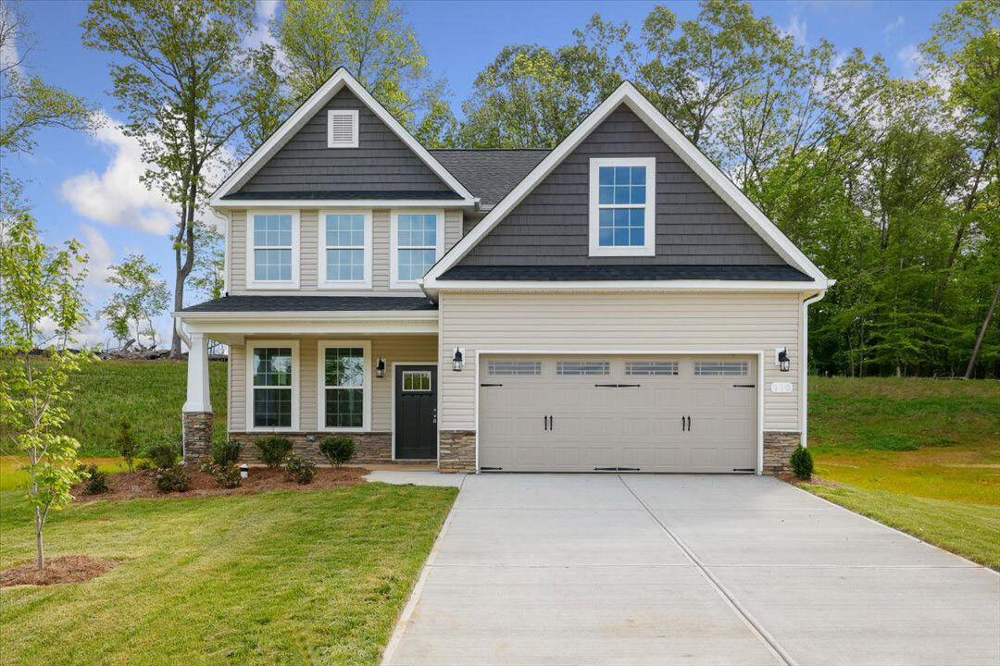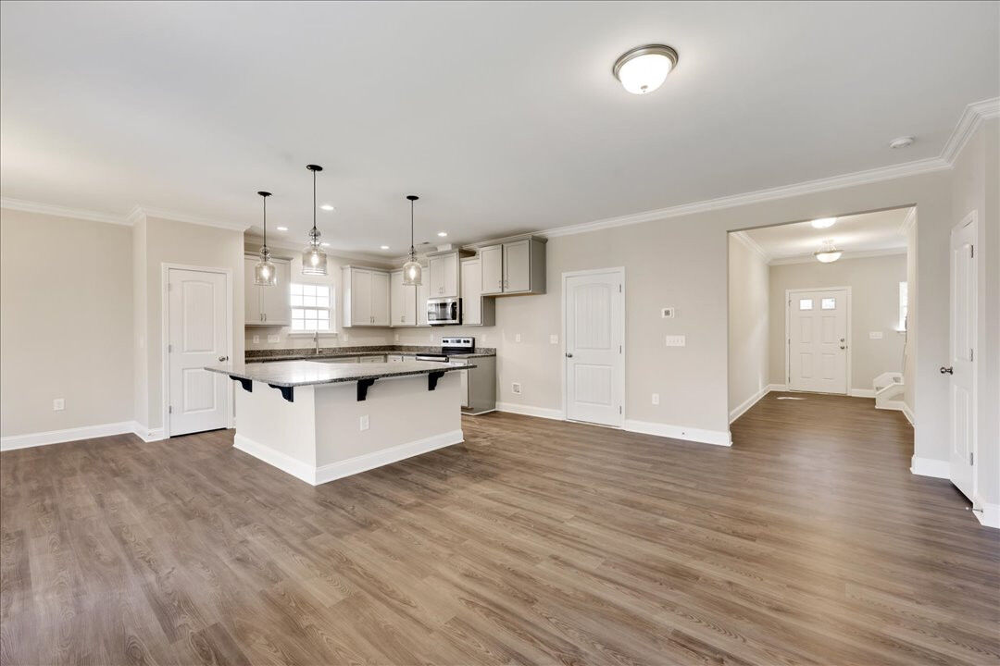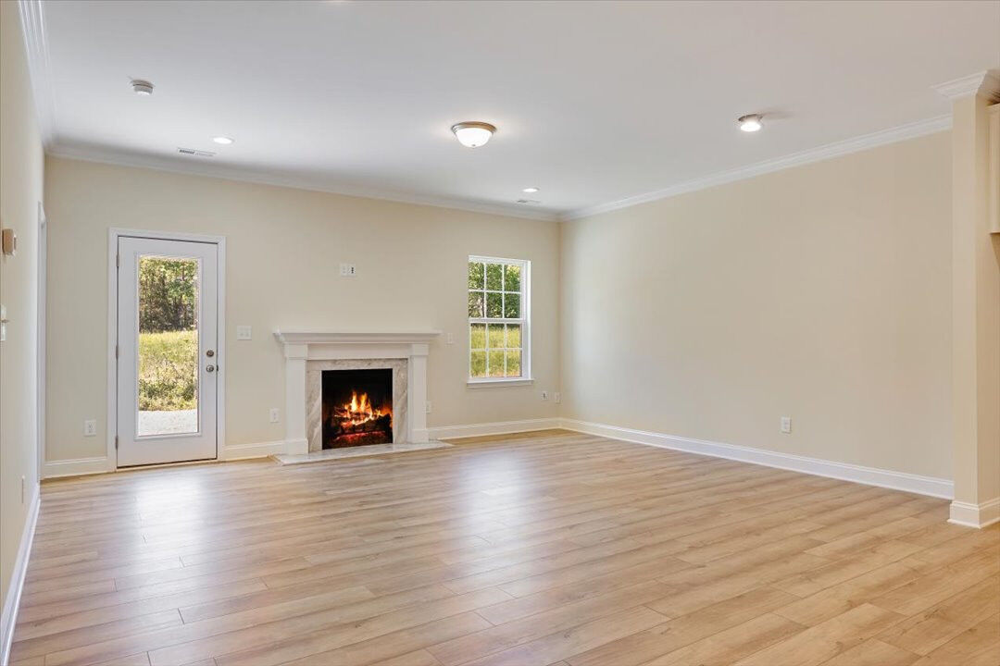
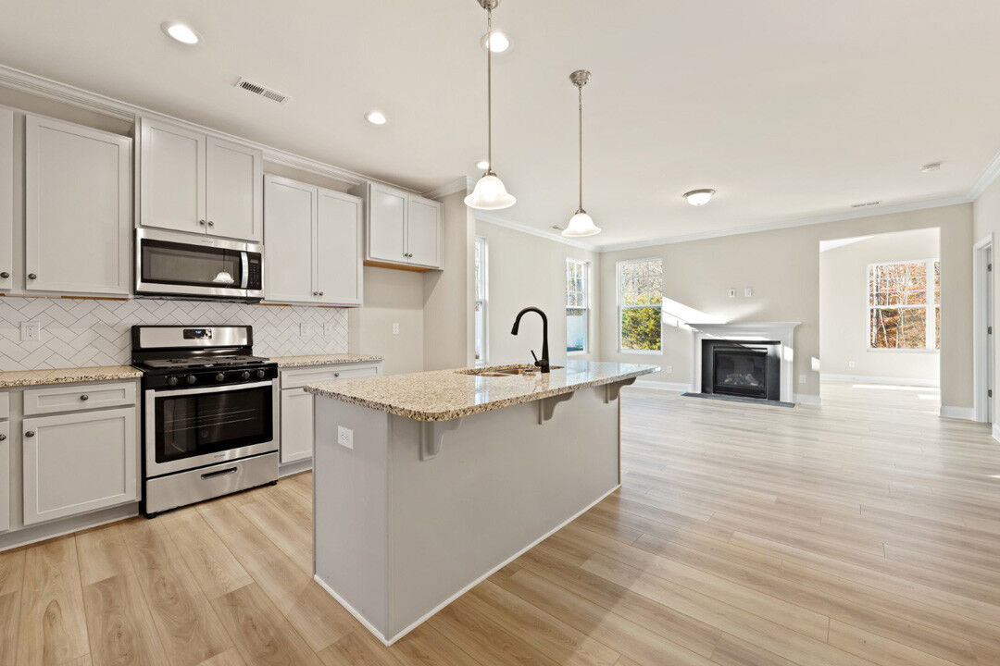
.jpg)
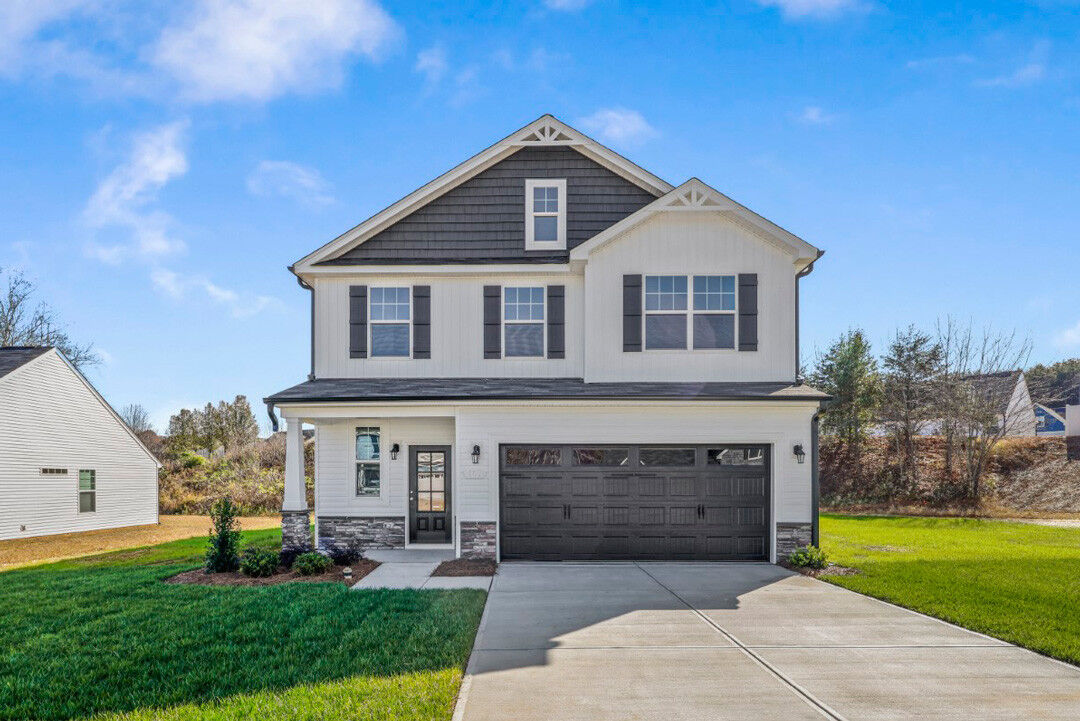

.jpg)
.jpg)
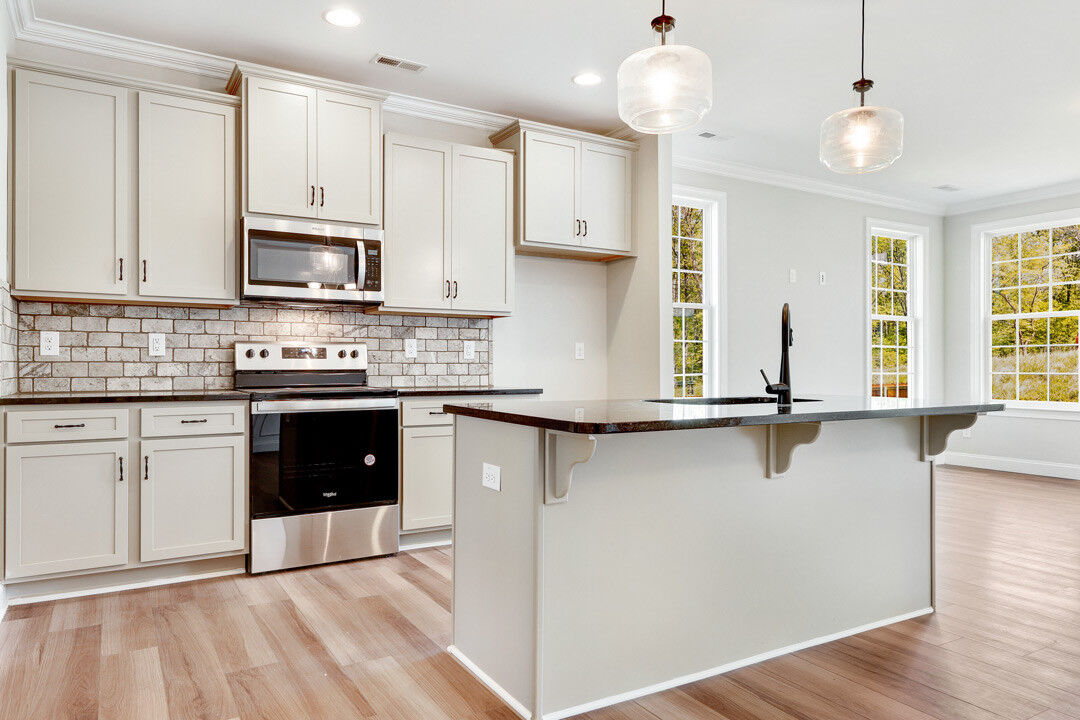
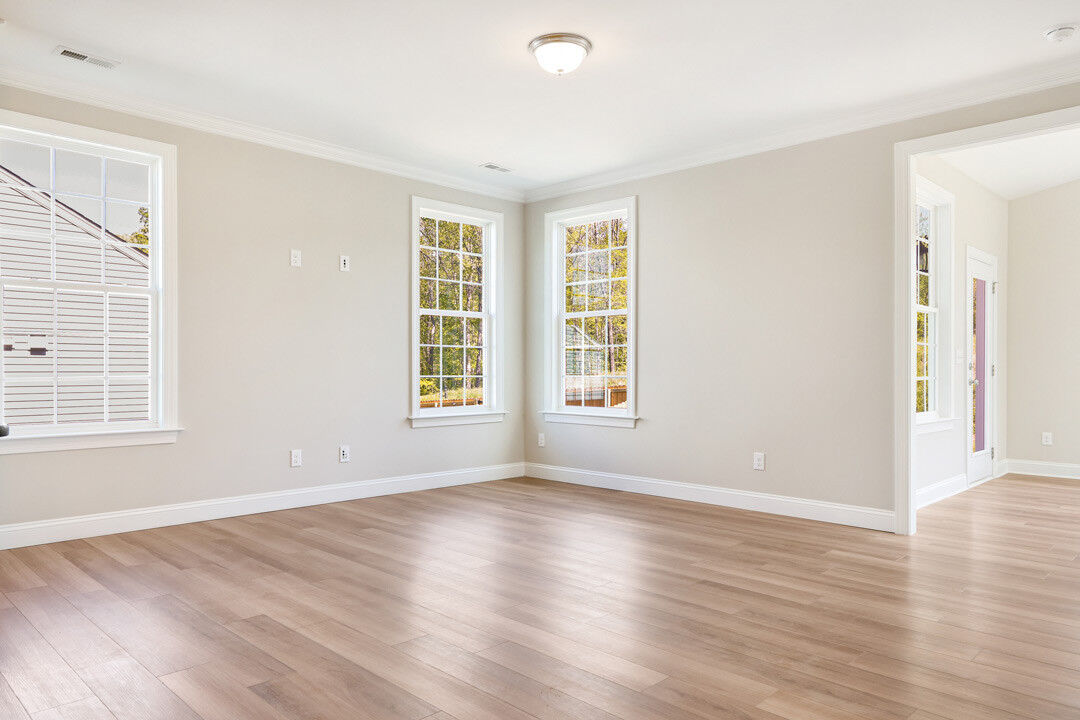
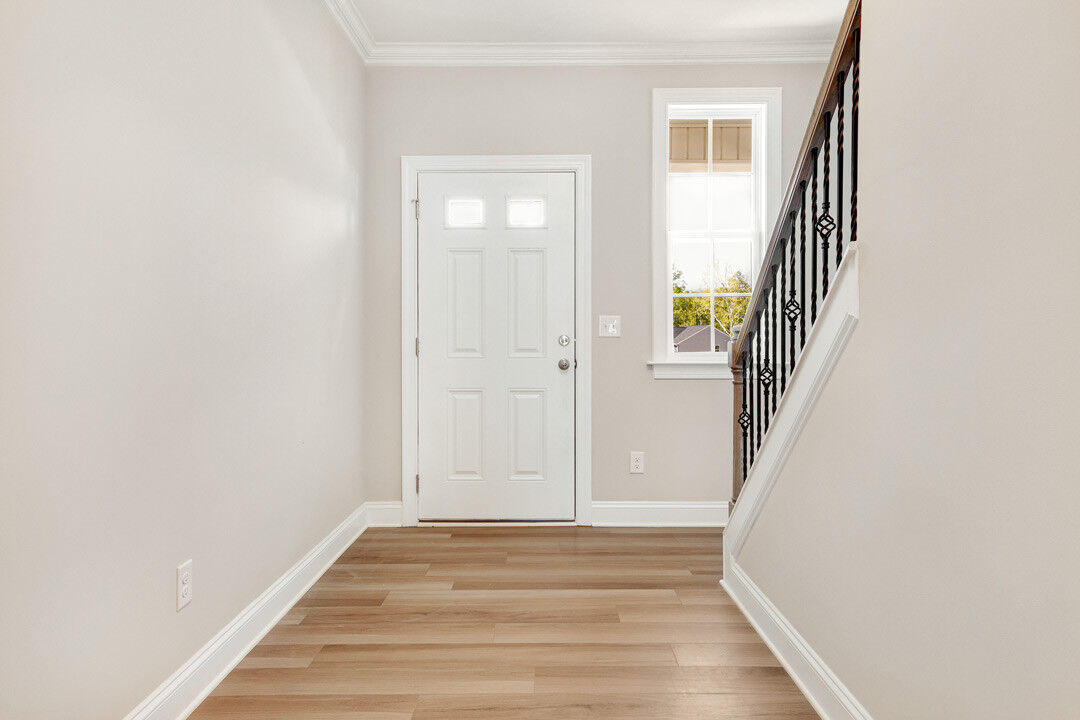
Description
Two story with main level Primary Suite. 4 Bedrooms and 2 ½ baths. Large Loft area. Option for additional Primary Suite upstairs in lieu of Bedroom 4 and part of Loft. Open floor plan with Kitchen island overlooking Dining Area and Great Room. Upstairs Laundry Room and 2-car-attached garage.Homes Ready to Contract
Floorplan Layout
Elevations
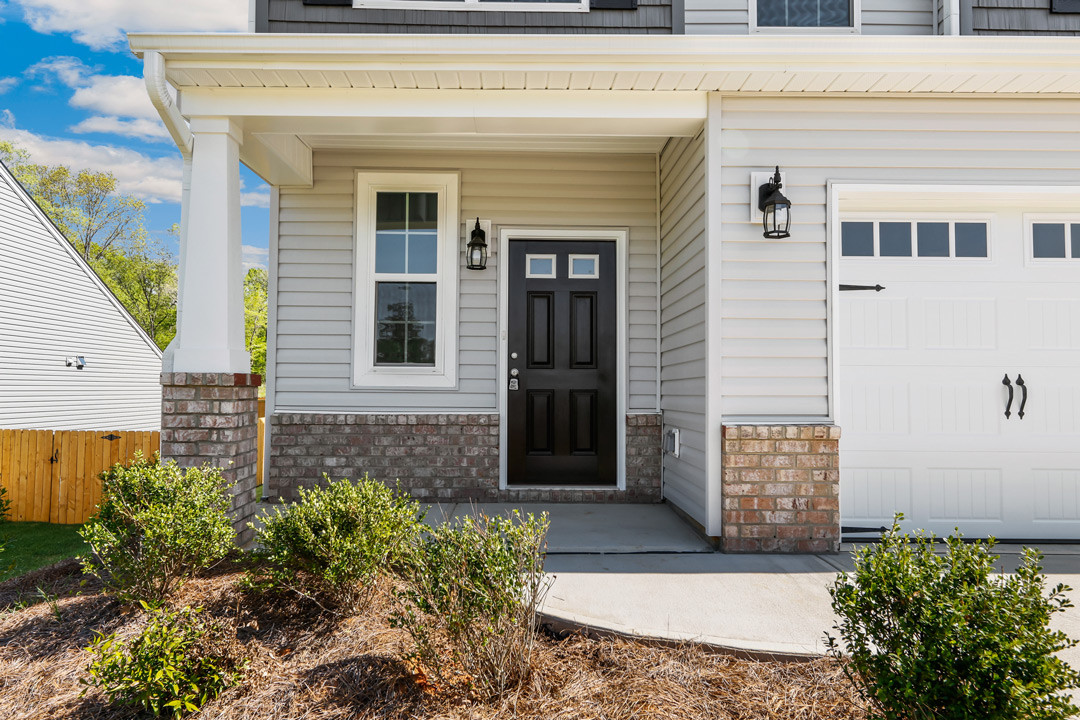 Elevation B
Elevation B
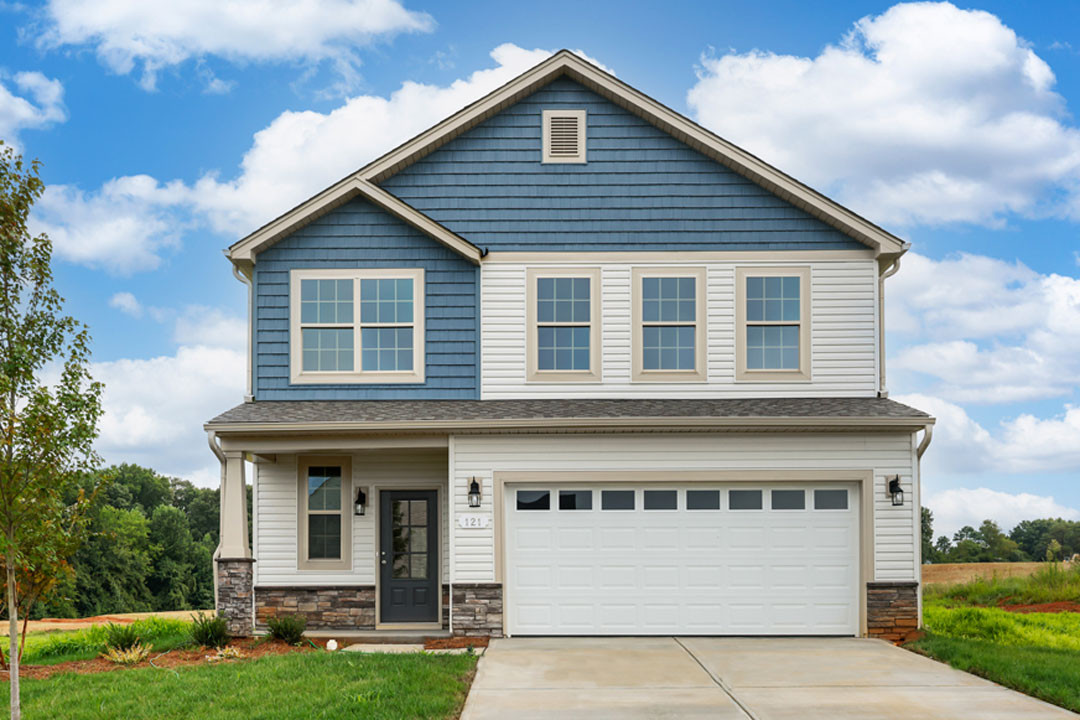 Elevation A
Elevation A
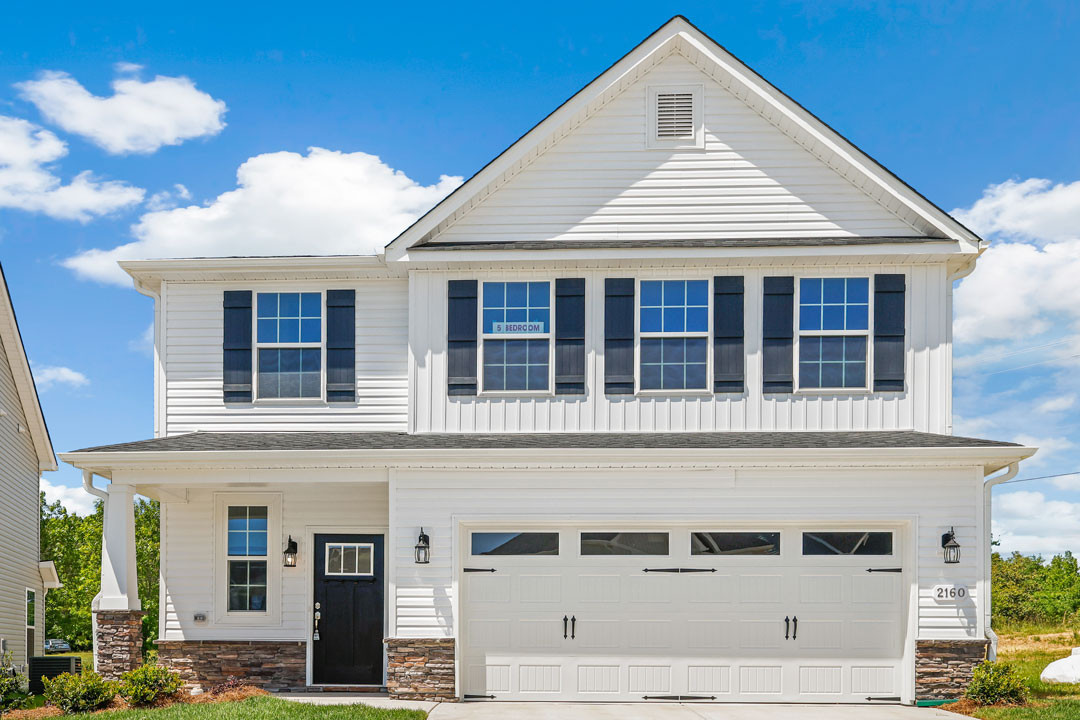 Elevation C
Elevation C
First Floor
Floor Options
Second Floor
Floor Options
.jpg)

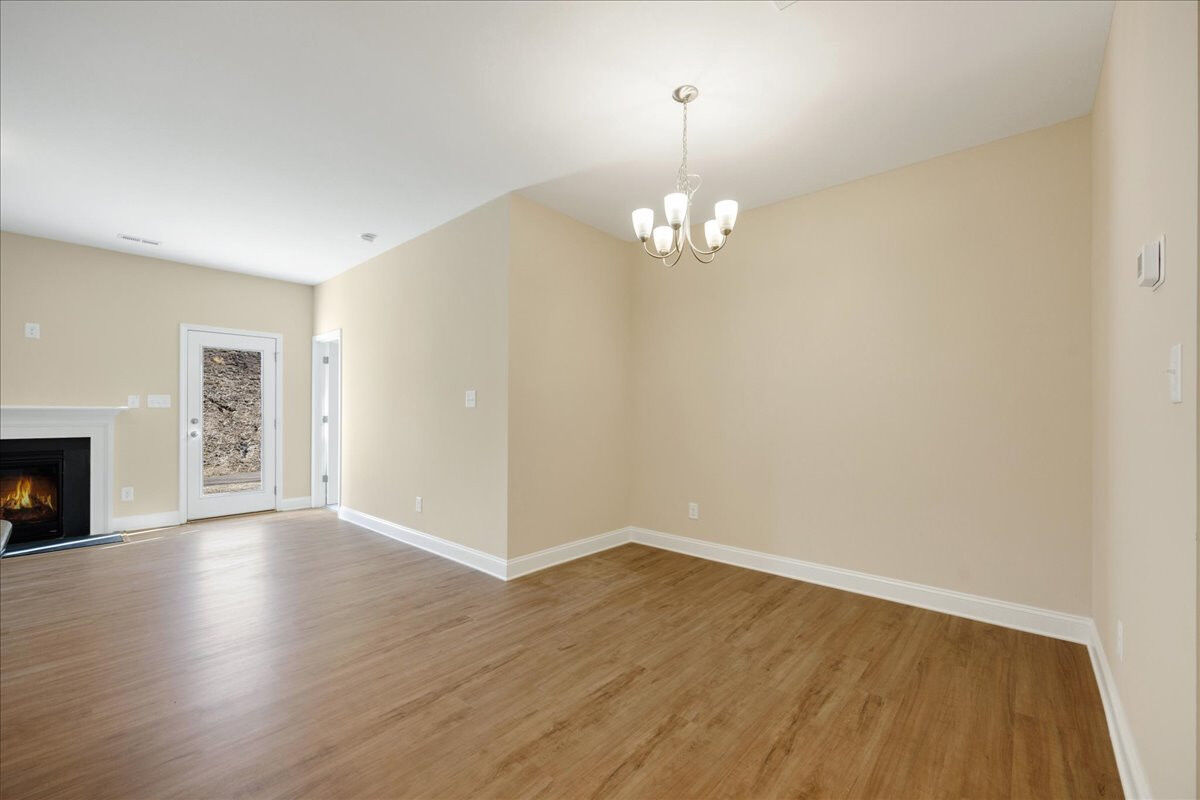


.jpg)
.jpg)
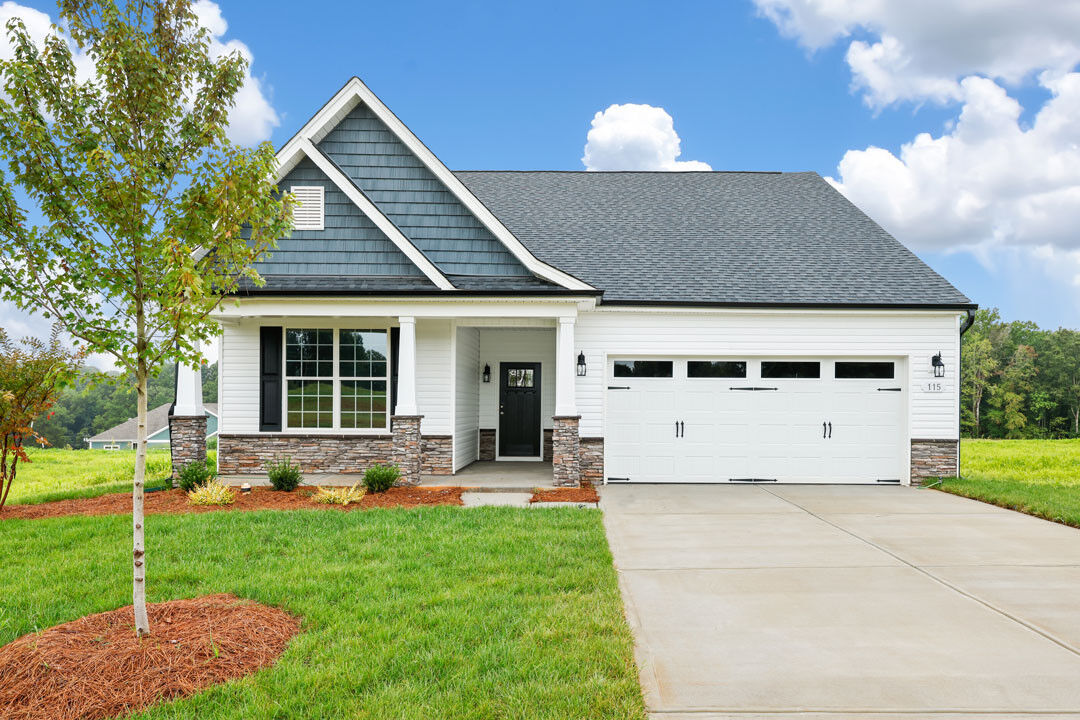
.jpg)
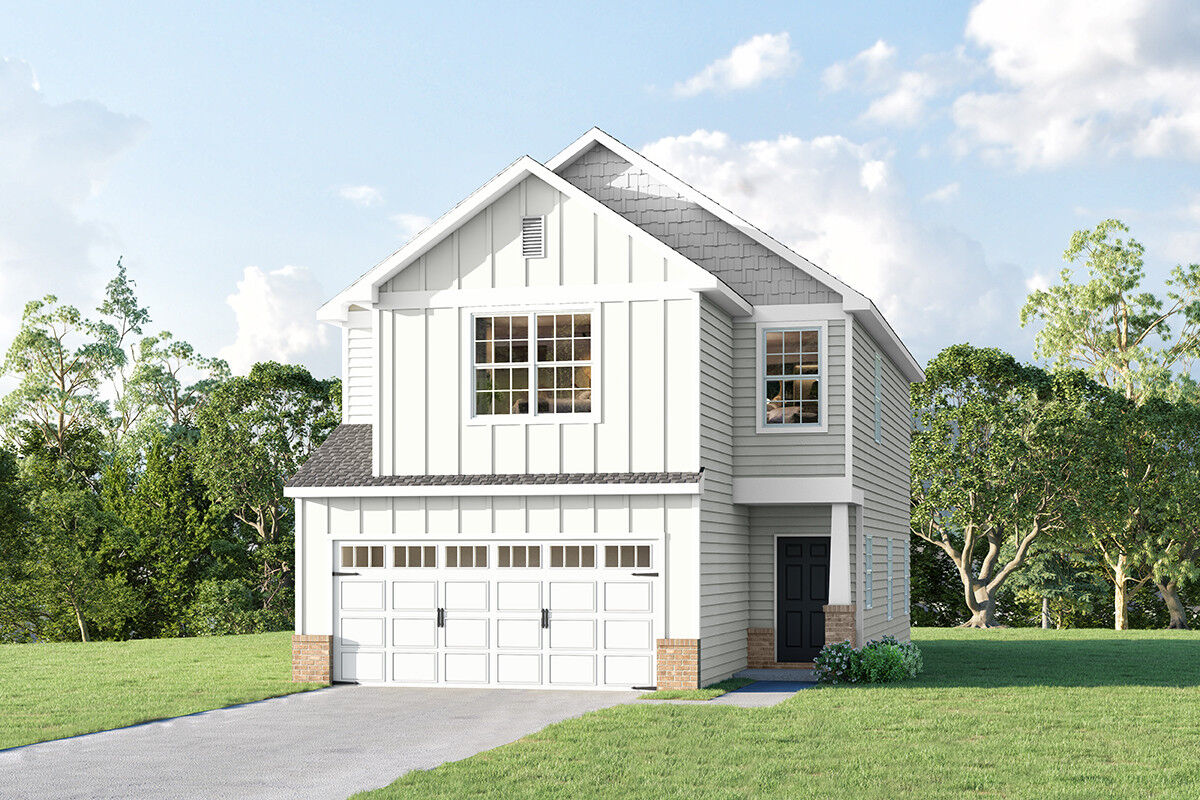
.jpg)
